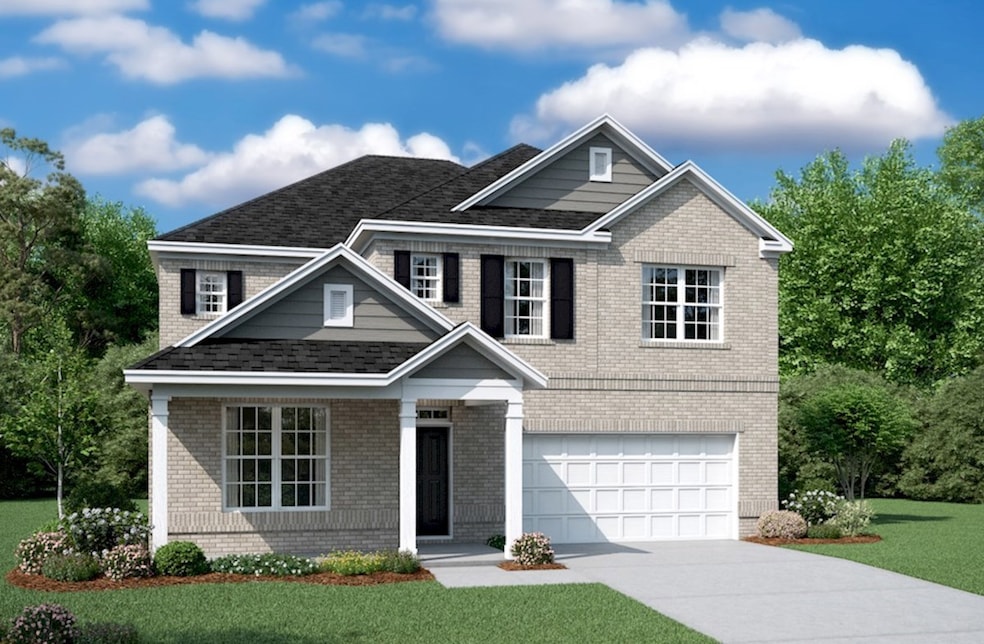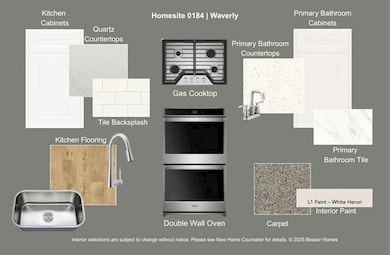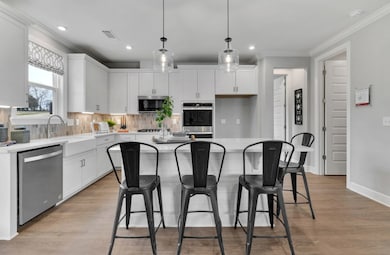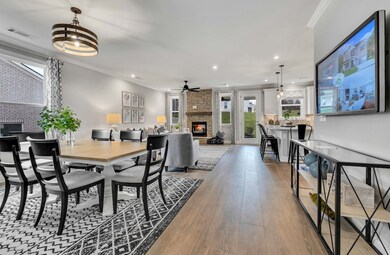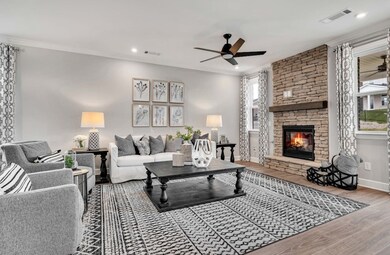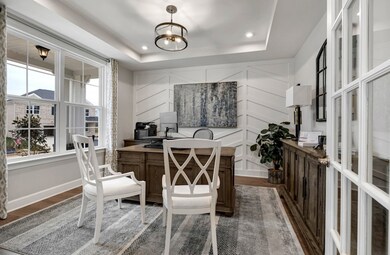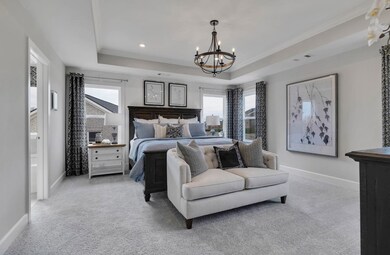
1127 Aster Place Mt. Juliet, TN 37122
Estimated payment $4,585/month
Total Views
7,316
5
Beds
3.5
Baths
3,091
Sq Ft
$226
Price per Sq Ft
Highlights
- New Construction
- Clubhouse
- Community Playground
- Stoner Creek Elementary School Rated A
- Community Pool
- Trails
About This Home
This quick move-in home is already under construction and will be available in September. This inviting two-story home offers an open-concept kitchen and great room, a study, and a fifth bedroom with en-suite on the first floor. Upstairs, enjoy a roomy loft, a spacious primary suite, and three additional bedrooms for added flexibility. For a limited time, save up to $10,000 in Closing Costs!* / For a limited time, save up to $25,000 in Closing Costs!* / For a limited time, save up to $25,000 in Closing Costs!*
Home Details
Home Type
- Single Family
Parking
- 2 Car Garage
Home Design
- New Construction
- Quick Move-In Home
- Ellington Plan
Interior Spaces
- 3,091 Sq Ft Home
- 2-Story Property
Bedrooms and Bathrooms
- 5 Bedrooms
Listing and Financial Details
- Home Available for Move-In on 9/1/25
Community Details
Overview
- Actively Selling
- Built by Beazer Homes
- Waverly Estates Subdivision
Amenities
- Clubhouse
Recreation
- Community Playground
- Community Pool
- Trails
Sales Office
- 101 Willow Bend Drive
- Mt. Juliet, TN 37122
- 615-369-6127
- Builder Spec Website
Office Hours
- Sun - Mon: 12pm - 6pm Tues - Sat: 10am - 6pm Closed 7/4, Self-Guided Tours Available
Map
Create a Home Valuation Report for This Property
The Home Valuation Report is an in-depth analysis detailing your home's value as well as a comparison with similar homes in the area
Similar Homes in the area
Home Values in the Area
Average Home Value in this Area
Property History
| Date | Event | Price | Change | Sq Ft Price |
|---|---|---|---|---|
| 06/12/2025 06/12/25 | Price Changed | $678,990 | -3.0% | $219 / Sq Ft |
| 06/01/2025 06/01/25 | For Sale | $699,990 | 0.0% | $225 / Sq Ft |
| 06/01/2025 06/01/25 | Off Market | $699,990 | -- | -- |
| 05/01/2025 05/01/25 | For Sale | $699,990 | -- | $225 / Sq Ft |
Nearby Homes
- 1125 Aster Place
- 1123 Aster Place
- 1127 Aster Place
- 1126 Aster Place
- 1129 Aster Place
- 450 Mabels Way
- 129 Willow Bend Dr
- 953 Pleasant Ridge Run
- 949 Pleasant Ridge Run
- 947 Pleasant Ridge Run
- 945 Pleasant Ridge Run
- 950 Pleasant Ridge
- 952 Pleasant Ridge Run
- 954 Pleasant Ridge Run
- 433 Mabels Way
- 429 Mabels Way
- 105 Brookcliff Dr
- 107 Brookcliff Dr
- 1073 Laurel Valley Ln
- 1109 Aster Place
