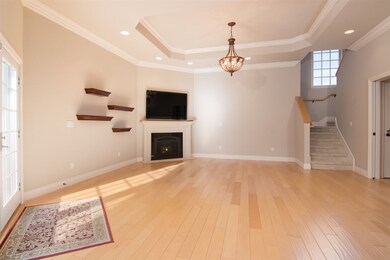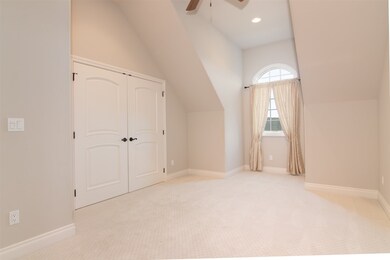
Highlights
- Views of Mt Shasta
- Granite Countertops
- Separate Outdoor Workshop
- Family Room with Fireplace
- Lawn
- 3 Car Attached Garage
About This Home
As of January 2020This exceptional Home was constructed by Master Craftsman Scott Kimball at the cost of just under One Million Dollars in 2008. Stylized features throughout this Executive 3 bedroom 2-1/2 bath home sets on a corner lot with attached finished 2 car spacious garage and detached garage shop with lots of cabinets and space. Access the home through a formal 12 foot entryway with a Den/Office to the left at the 12 foot ceiling and classy glass French doors. To the right you will find the 12 foot ceiling Formal Dinning just off the Master Suite with 2 walk in closets, large master bath with HEATED FLOORS, 2 vanities and large soaking tub. Formal living room has large window's looking out on the beautiful patio with serine water fountain and lawn area with trees and local wild life. Home boasts the Gourmet kitchen with maple cabinets with gas cook top and built in oven, Microwave, wine refrigerator with an open breakfast nook and large family room with fire place. Laundry room with maple cabinets, 2 on demand electric tank less water heaters. Up stairs bedroom, bathroom, bonus room for an additional bedroom or exercise area and plenty of attic storage. Fresh Paint on the outside!
Last Agent to Sell the Property
Minton Hometown Properties License #01739851 Listed on: 08/01/2018
Last Buyer's Agent
James Costa
Connections License #01214093
Home Details
Home Type
- Single Family
Est. Annual Taxes
- $4,970
Year Built
- Built in 2008
Lot Details
- 0.29 Acre Lot
- Landscaped
- Gentle Sloping Lot
- Sprinkler System
- Few Trees
- Lawn
Property Views
- Mt Shasta
- Valley
Home Design
- Slab Foundation
- Composition Roof
- Cement Board or Planked
Interior Spaces
- 3,001 Sq Ft Home
- 2-Story Property
- Double Pane Windows
- Vinyl Clad Windows
- French Doors
- Family Room with Fireplace
- Home Security System
Kitchen
- Electric Oven
- Cooktop
- Microwave
- Dishwasher
- Granite Countertops
- Built-In or Custom Kitchen Cabinets
- Trash Compactor
- Disposal
- Instant Hot Water
Flooring
- Carpet
- Stone
- Tile
Bedrooms and Bathrooms
- 3 Bedrooms
- Walk-In Closet
- 2.5 Bathrooms
- Dual Sinks
Laundry
- Laundry in Utility Room
- Electric Dryer
- Washer
Parking
- 3 Car Attached Garage
- Driveway
Outdoor Features
- Patio
- Separate Outdoor Workshop
Utilities
- Heat Pump System
- High Speed Internet
- Phone Available
- Cable TV Available
Community Details
- North View Estates Subdivision
Listing and Financial Details
- Assessor Parcel Number 053-750-200
Ownership History
Purchase Details
Purchase Details
Home Financials for this Owner
Home Financials are based on the most recent Mortgage that was taken out on this home.Purchase Details
Purchase Details
Purchase Details
Purchase Details
Purchase Details
Similar Homes in Yreka, CA
Home Values in the Area
Average Home Value in this Area
Purchase History
| Date | Type | Sale Price | Title Company |
|---|---|---|---|
| Interfamily Deed Transfer | -- | Mt Shasta T&E Co | |
| Grant Deed | $450,000 | Mt Shasta Title And Escrow | |
| Interfamily Deed Transfer | -- | None Available | |
| Interfamily Deed Transfer | -- | None Available | |
| Interfamily Deed Transfer | -- | None Available | |
| Grant Deed | $125,000 | Siskiyou County Title Co | |
| Grant Deed | $80,000 | Mount Shasta Title & Escrow |
Mortgage History
| Date | Status | Loan Amount | Loan Type |
|---|---|---|---|
| Open | $360,000 | Credit Line Revolving | |
| Closed | $50,000 | Unknown | |
| Previous Owner | $250,000 | Credit Line Revolving |
Property History
| Date | Event | Price | Change | Sq Ft Price |
|---|---|---|---|---|
| 07/14/2025 07/14/25 | Price Changed | $799,000 | -4.3% | $266 / Sq Ft |
| 10/09/2024 10/09/24 | For Sale | $835,000 | +85.6% | $278 / Sq Ft |
| 01/08/2020 01/08/20 | Sold | $450,000 | -18.2% | $150 / Sq Ft |
| 11/20/2019 11/20/19 | Pending | -- | -- | -- |
| 08/06/2019 08/06/19 | For Sale | $550,000 | +22.2% | $183 / Sq Ft |
| 08/02/2019 08/02/19 | Off Market | $450,000 | -- | -- |
| 07/02/2019 07/02/19 | Price Changed | $550,000 | -15.3% | $183 / Sq Ft |
| 11/15/2018 11/15/18 | Price Changed | $649,500 | -13.4% | $216 / Sq Ft |
| 08/01/2018 08/01/18 | For Sale | $749,999 | -- | $250 / Sq Ft |
Tax History Compared to Growth
Tax History
| Year | Tax Paid | Tax Assessment Tax Assessment Total Assessment is a certain percentage of the fair market value that is determined by local assessors to be the total taxable value of land and additions on the property. | Land | Improvement |
|---|---|---|---|---|
| 2025 | $4,970 | $492,135 | $71,084 | $421,051 |
| 2023 | $4,970 | $473,027 | $68,325 | $404,702 |
| 2022 | $4,780 | $463,753 | $66,986 | $396,767 |
| 2021 | $4,698 | $454,661 | $65,673 | $388,988 |
| 2020 | $5,267 | $500,000 | $70,000 | $430,000 |
| 2019 | $6,599 | $625,000 | $85,000 | $540,000 |
| 2018 | $5,205 | $500,000 | $70,000 | $430,000 |
| 2017 | $4,946 | $475,000 | $65,000 | $410,000 |
| 2016 | $4,665 | $450,000 | $60,000 | $390,000 |
| 2015 | $4,665 | $450,000 | $60,000 | $390,000 |
| 2014 | $4,586 | $450,000 | $60,000 | $390,000 |
Agents Affiliated with this Home
-
Stace Jankowski

Seller's Agent in 2024
Stace Jankowski
Coldwell Banker-Mtn Gate Properties
(530) 598-5967
66 in this area
116 Total Sales
-
William 'Mike' Matherly

Seller's Agent in 2020
William 'Mike' Matherly
Minton Hometown Properties
(530) 340-3840
7 in this area
18 Total Sales
-
J
Buyer's Agent in 2020
James Costa
Connections
-
Danelle Rodgers

Buyer's Agent in 2020
Danelle Rodgers
Coldwell Banker Mother Lode RE
(209) 743-4226
6 in this area
155 Total Sales
-
K
Buyer's Agent in 2020
KAREN WASEM
HOMEFRONT REALTY
-
B
Buyer's Agent in 2020
Bob Diulio
First Team Real Estate
Map
Source: Siskiyou Association of REALTORS®
MLS Number: 112393
APN: 053-750-200
- 1107 Discovery St
- 913 Northview Cir
- 6 Acres Discovery St
- 808 Knapp St
- 1123 Northridge Dr
- 802 Scenic Ct
- 0000 Whipple Way
- 00 Tebbe St
- Blk 77 Lot 13 Shasta Vista Dorothea Dr
- 0 Pine St Unit 20240671
- 1004 Park Place
- 416 Wetzel Way
- 818 Oak St
- 0 Hill St
- 733 Cedar St
- 623 Hill St
- 548 N Main Street 547 Spring St
- 210 Sherman St
- 409 N Oregon St
- 00 Montauge Rd Hwy 263






