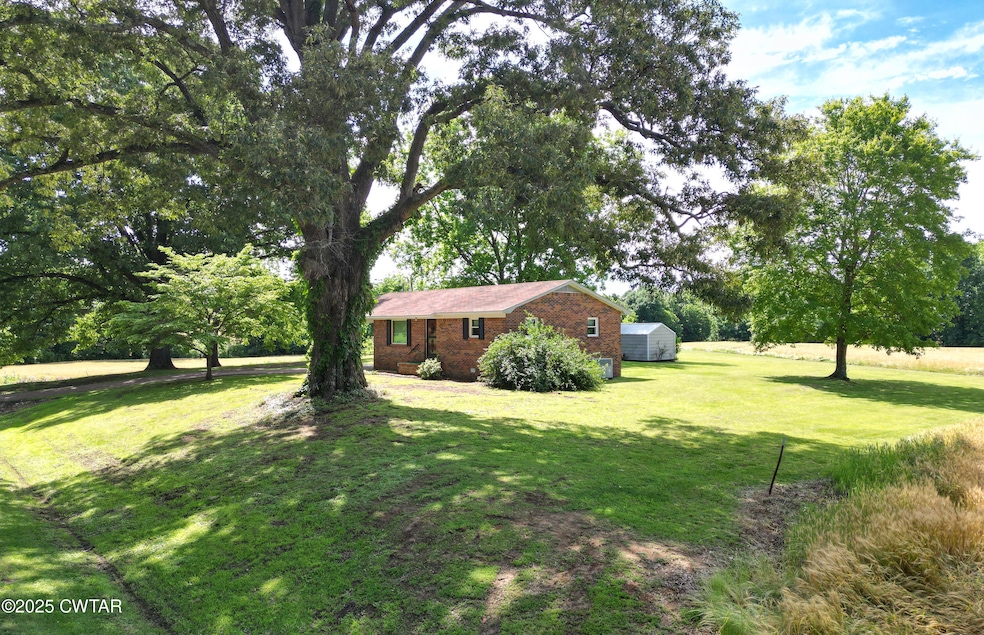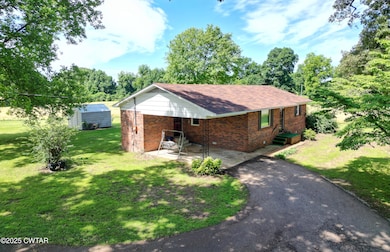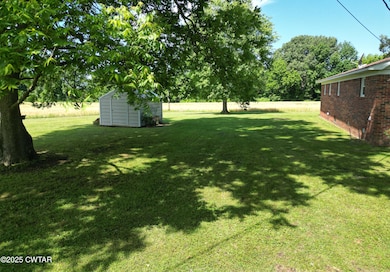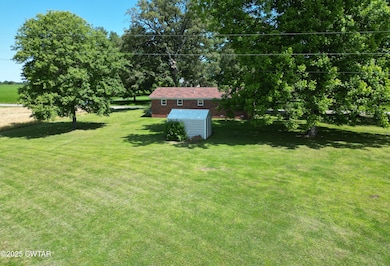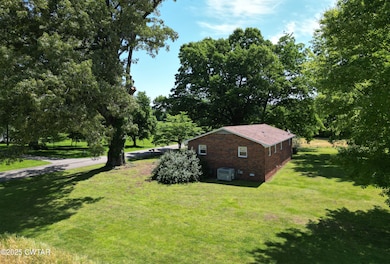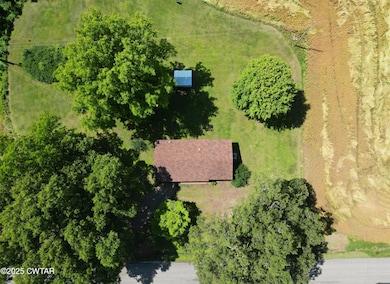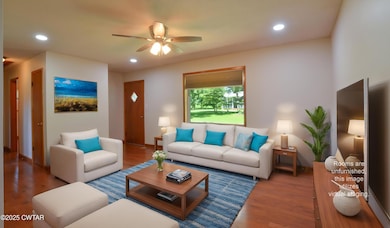
Estimated payment $1,066/month
Total Views
1,287
2
Beds
1
Bath
1,037
Sq Ft
$178
Price per Sq Ft
Highlights
- Wood Flooring
- Front Porch
- Living Room
- Main Floor Bedroom
- <<tubWithShowerToken>>
- Shed
About This Home
Escape to peaceful country living with this beautifully updated 2-bedroom, 1-bath brick home. Nestled among open farmland, this inviting property offers the perfect blend of comfort and space.Enjoy outdoor living with a generous yard—perfect for gardening, pets, or play—while the attached carport provides sheltered parking. With serene views and a quiet rural setting, this move-in-ready home is a rare find!
Home Details
Home Type
- Single Family
Est. Annual Taxes
- $491
Year Built
- Built in 1979
Lot Details
- Lot Dimensions are 211x134
Home Design
- Brick Exterior Construction
- Raised Foundation
Interior Spaces
- 1,037 Sq Ft Home
- 1-Story Property
- Ceiling Fan
- Living Room
- Utility Room
- Washer and Electric Dryer Hookup
- Electric Oven
Flooring
- Wood
- Tile
Bedrooms and Bathrooms
- 2 Main Level Bedrooms
- 1 Full Bathroom
- <<tubWithShowerToken>>
Parking
- 1 Parking Space
- 1 Carport Space
- 4 Open Parking Spaces
Outdoor Features
- Shed
- Front Porch
Utilities
- Forced Air Heating and Cooling System
- Heating System Uses Natural Gas
- Natural Gas Connected
- Water Heater
- Septic Tank
Listing and Financial Details
- Assessor Parcel Number 076 049.00
Map
Create a Home Valuation Report for This Property
The Home Valuation Report is an in-depth analysis detailing your home's value as well as a comparison with similar homes in the area
Home Values in the Area
Average Home Value in this Area
Tax History
| Year | Tax Paid | Tax Assessment Tax Assessment Total Assessment is a certain percentage of the fair market value that is determined by local assessors to be the total taxable value of land and additions on the property. | Land | Improvement |
|---|---|---|---|---|
| 2024 | $491 | $21,625 | $2,225 | $19,400 |
| 2023 | $481 | $21,625 | $2,225 | $19,400 |
| 2022 | $491 | $21,625 | $2,225 | $19,400 |
| 2021 | $362 | $13,700 | $1,575 | $12,125 |
| 2020 | $355 | $13,700 | $1,575 | $12,125 |
| 2019 | $362 | $13,700 | $1,575 | $12,125 |
| 2018 | $362 | $13,700 | $1,575 | $12,125 |
| 2017 | $362 | $13,700 | $1,575 | $12,125 |
| 2016 | $362 | $13,700 | $1,575 | $12,125 |
| 2015 | $396 | $13,700 | $1,575 | $12,125 |
| 2014 | $396 | $14,995 | $0 | $0 |
Source: Public Records
Property History
| Date | Event | Price | Change | Sq Ft Price |
|---|---|---|---|---|
| 06/06/2025 06/06/25 | Pending | -- | -- | -- |
| 05/25/2025 05/25/25 | For Sale | $185,000 | -- | $178 / Sq Ft |
Source: Central West Tennessee Association of REALTORS®
Purchase History
| Date | Type | Sale Price | Title Company |
|---|---|---|---|
| Warranty Deed | $135,000 | None Listed On Document | |
| Warranty Deed | $49,900 | -- | |
| Deed | -- | -- |
Source: Public Records
Similar Homes in Bells, TN
Source: Central West Tennessee Association of REALTORS®
MLS Number: 2502403
APN: 076-049.00
Nearby Homes
- 4605 U S 412
- 29 Rolling Hills Dr
- 3529 Highway 88 S
- 3529 Tennessee 88
- 60 AddiMacK Cove
- 136 Layne Dr
- 1637 Bell Meade Rd
- 41 King Cove
- 4602 Tennessee 88
- 93 Jaycee Cove
- 0000 Stonehaven Dr (Lot 4)
- 0000 Stonehaven Dr (Lot 3)
- 37 W Tracy St
- 533 Belle Meade Rd
- 0 Bells St S
- 102 Evans Ln
- 0000 Stonehaven Dr Lot 4 Dr
- 0000 Stonehaven Dr Lot 3 Dr
- 0000 Stonehaven Dr Lot 5 Dr
- 0 Stonehaven Dr Unit RTC2669200
