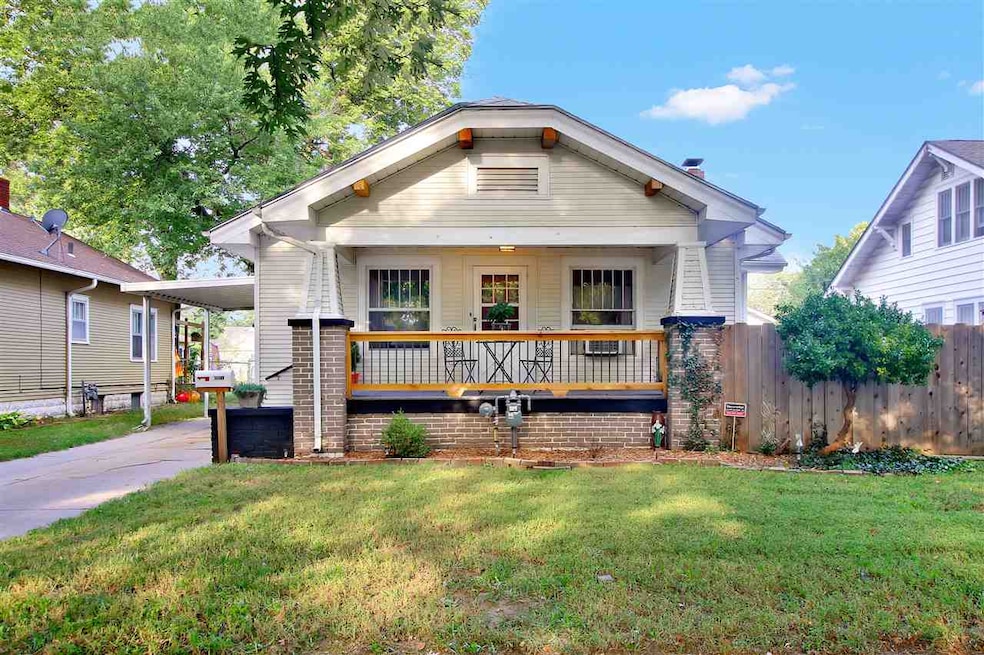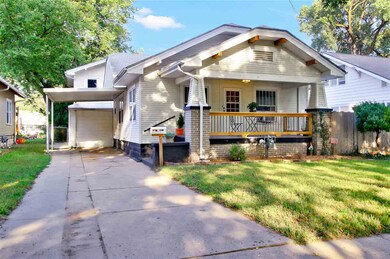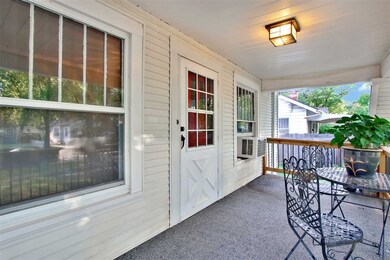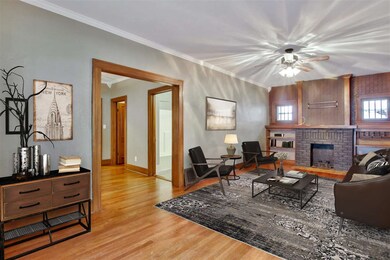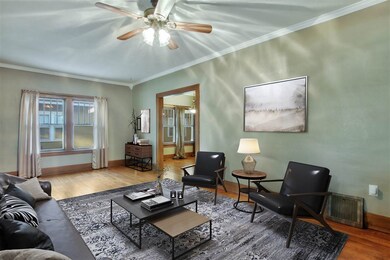
1127 N Perry Ave Wichita, KS 67203
Riverside NeighborhoodEstimated Value: $220,469 - $264,000
Highlights
- Wood Flooring
- Covered patio or porch
- Formal Dining Room
- Main Floor Primary Bedroom
- Jogging Path
- 1 Car Detached Garage
About This Home
As of December 2018This is the neighborhood that Norman Rockwell painted about! This home is located on a tree lined street where the limbs canopy over the street and surrounding homes are from a time when houses had character and weren’t cookie cutters. You are close enough to walk or bike to Riverside Park and enjoy coffee at the Riverside Perk. This bungalow has a great covered porch for morning coffee and to watch the squirrels play. Upon entering the home, you’ll see original wood Floors and woodwork, a fireplace, tall ceilings and an open floor plan that will make Thanksgiving and Christmas holiday entertaining a breeze! The kitchen has a tiled floor, custom finished cabinets and all the appliances remain! Also on the main floor is a bathroom for guests, the master bedroom with walk in closet and you’ve got to see the spacious master bathroom! The upper level bedroom has a half bath on suite and walk in closet and the lower bedroom could be used as an awesome media room! This home also features a spacious laundry room and a dry basement! The backyard features a covered deck, a patio and an oversized garage with alley access! Both structures have updated electrical! The seller will be installing a new roof & decking prior to closing! Pick your color! All the big ticket items are done, just move in and enjoy!
Home Details
Home Type
- Single Family
Est. Annual Taxes
- $1,820
Year Built
- Built in 1922
Lot Details
- 6,902 Sq Ft Lot
- Wood Fence
Home Design
- Bungalow
- Frame Construction
- Composition Roof
Interior Spaces
- 1,916 Sq Ft Home
- 1.5-Story Property
- Ceiling Fan
- Decorative Fireplace
- Formal Dining Room
- Wood Flooring
Kitchen
- Oven or Range
- Electric Cooktop
- Microwave
- Dishwasher
Bedrooms and Bathrooms
- 3 Bedrooms
- Primary Bedroom on Main
- En-Suite Primary Bedroom
- Bathtub and Shower Combination in Primary Bathroom
Laundry
- Laundry on lower level
- 220 Volts In Laundry
Unfinished Basement
- Partial Basement
- Basement Windows
Home Security
- Storm Windows
- Storm Doors
Parking
- 1 Car Detached Garage
- Oversized Parking
Outdoor Features
- Covered patio or porch
- Rain Gutters
Schools
- Riverside Elementary School
- Marshall Middle School
- North High School
Utilities
- Cooling System Mounted To A Wall/Window
- Forced Air Heating System
Listing and Financial Details
- Assessor Parcel Number 20173-124-18-0-13-04-018.00
Community Details
Overview
- Riverside North Subdivision
Recreation
- Jogging Path
Ownership History
Purchase Details
Home Financials for this Owner
Home Financials are based on the most recent Mortgage that was taken out on this home.Purchase Details
Home Financials for this Owner
Home Financials are based on the most recent Mortgage that was taken out on this home.Similar Homes in Wichita, KS
Home Values in the Area
Average Home Value in this Area
Purchase History
| Date | Buyer | Sale Price | Title Company |
|---|---|---|---|
| Rigato David M | -- | Security 1St Title Llc | |
| Scattergood Kelly E | -- | None Available |
Mortgage History
| Date | Status | Borrower | Loan Amount |
|---|---|---|---|
| Open | Rigato David Michael | $162,800 | |
| Closed | Rigato David M | $115,425 | |
| Previous Owner | Scattergood Kelly E | $78,500 |
Property History
| Date | Event | Price | Change | Sq Ft Price |
|---|---|---|---|---|
| 12/21/2018 12/21/18 | Sold | -- | -- | -- |
| 11/14/2018 11/14/18 | Pending | -- | -- | -- |
| 11/14/2018 11/14/18 | Price Changed | $124,900 | 0.0% | $65 / Sq Ft |
| 11/14/2018 11/14/18 | For Sale | $124,900 | -0.1% | $65 / Sq Ft |
| 10/30/2018 10/30/18 | Pending | -- | -- | -- |
| 10/30/2018 10/30/18 | Price Changed | $125,000 | -3.8% | $65 / Sq Ft |
| 10/17/2018 10/17/18 | Price Changed | $129,900 | -10.4% | $68 / Sq Ft |
| 10/12/2018 10/12/18 | Price Changed | $144,900 | -3.3% | $76 / Sq Ft |
| 09/19/2018 09/19/18 | For Sale | $149,900 | -- | $78 / Sq Ft |
Tax History Compared to Growth
Tax History
| Year | Tax Paid | Tax Assessment Tax Assessment Total Assessment is a certain percentage of the fair market value that is determined by local assessors to be the total taxable value of land and additions on the property. | Land | Improvement |
|---|---|---|---|---|
| 2023 | $2,163 | $18,389 | $3,404 | $14,985 |
| 2022 | $1,807 | $16,422 | $3,220 | $13,202 |
| 2021 | $1,730 | $15,227 | $2,174 | $13,053 |
| 2020 | $1,551 | $13,628 | $2,174 | $11,454 |
| 2019 | $2,038 | $17,780 | $2,174 | $15,606 |
| 2018 | $1,925 | $16,768 | $2,358 | $14,410 |
| 2017 | $1,825 | $0 | $0 | $0 |
| 2016 | $1,796 | $0 | $0 | $0 |
| 2015 | $1,782 | $0 | $0 | $0 |
| 2014 | $1,687 | $0 | $0 | $0 |
Agents Affiliated with this Home
-
Lesley Hodge

Seller's Agent in 2018
Lesley Hodge
Real Broker, LLC
(316) 655-4069
3 in this area
227 Total Sales
-
Rodney Michael
R
Buyer's Agent in 2018
Rodney Michael
Platinum Realty LLC
(785) 341-6506
47 Total Sales
Map
Source: South Central Kansas MLS
MLS Number: 557143
APN: 124-18-0-13-04-018.00
- 2016 W 12th St N
- 2029 W 12th St N
- 2036 W 12th St N
- 2032 W 12th St N
- 2028 W 12th St N
- 2009 W Polo St
- 2021 W 12th St N
- 2020 W 12th St N
- 2024 W 12th St N
- 1243 N Coolidge Ave
- 2012 W 12th St N
- 1330 N Perry Ave
- 1312 N Woodrow Ave
- 942 N Porter Ave
- 931 N Litchfield Ave
- 1536 W 13th St N
- 1440 N Athenian Ave
- 1495 N Woodrow Ave
- 916 N Gilman St
- 723 N Stackman Dr
- 1127 N Perry Ave
- 1121 N Perry Ave
- 1135 N Perry Ave
- 1115 N Perry Ave
- 1111 N Perry Ave
- 1136 N Amidon Ave
- 1122 N Amidon Ave
- 1132 N Amidon Ave
- 1120 N Perry Ave
- 1137 N Perry Ave
- 1147 N Perry Ave
- 1105 N Perry Ave
- 1122 N Perry Ave
- 1138 N Amidon Ave
- 1136 N Perry Ave
- 1132 N Perry Ave
- 1114 N Amidon Ave
- 1142 N Perry Ave
- 1112 N Perry Ave
- 1142 N Amidon Ave
