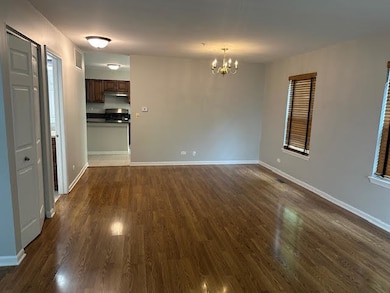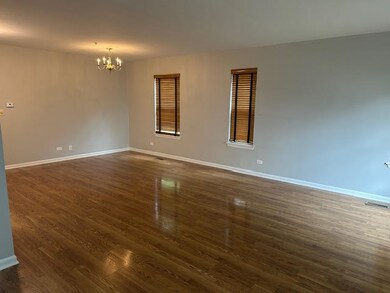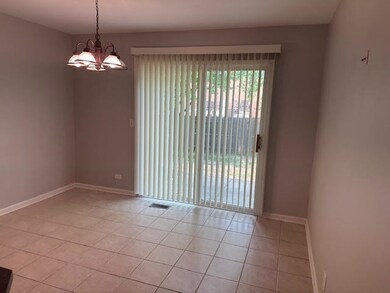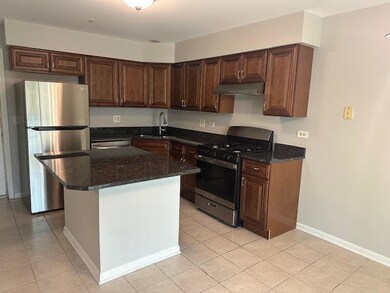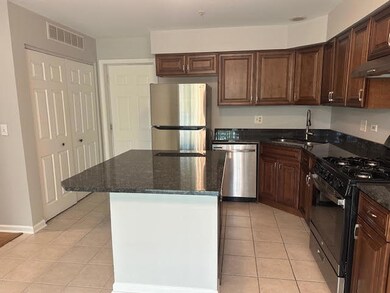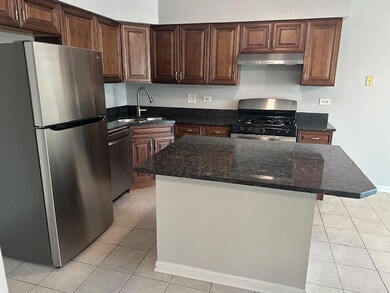
1127 Orleans Dr Mundelein, IL 60060
Highlights
- Granite Countertops
- Walk-In Closet
- Resident Manager or Management On Site
- Hawthorn Elementary School South Rated A
- Patio
- Laundry Room
About This Home
As of June 2025Welcome home to this remodeled townhome in highly desired Lakewood Village! Large end unit. Remodeled kitchen with newer cabinet, granite countertops, large island w granite counter tops, exhaust fan, Kitchen appliances, Water Heater 2020, brand new garage door opener w transmitter. Newer vanity cabinets, countertops and flooring in all bathrooms. newer carpet upstairs- 2019. Laminated floors in living room and dining room. Ceramic tiles in kitchen, Eat-in kitchen, 2nd floor laundry. 1-car attached garage with exterior parking space + guest parking. Vernon Hills Schools K-8! Highly rated grade schools. Close to Melody farm shopping mall .Everything is close. Great access to major highway, shopping, parks and schools. Free 1 year Home Warranty for buyer. Property taxes will be lower with homeowner exemption.
Last Agent to Sell the Property
Pathfinder Realty LLC License #471007034 Listed on: 06/06/2025
Townhouse Details
Home Type
- Townhome
Est. Annual Taxes
- $6,996
Year Built
- Built in 1996 | Remodeled in 2022
HOA Fees
- $245 Monthly HOA Fees
Parking
- 1 Car Garage
- Driveway
- Parking Included in Price
Home Design
- Asphalt Roof
Interior Spaces
- 1,440 Sq Ft Home
- 2-Story Property
- Window Treatments
- Family Room
- Combination Dining and Living Room
- Granite Countertops
- Laundry Room
Flooring
- Carpet
- Laminate
- Ceramic Tile
Bedrooms and Bathrooms
- 3 Bedrooms
- 3 Potential Bedrooms
- Walk-In Closet
Outdoor Features
- Patio
Schools
- Hawthorn Elementary School (Sout
- Hawthorn Middle School South
- Mundelein Cons High School
Utilities
- Central Air
- Heating System Uses Natural Gas
Community Details
Overview
- Association fees include insurance, exterior maintenance, lawn care, snow removal
- 4 Units
- Manager Association, Phone Number (847) 459-1222
- Lakewood Village Subdivision, Darcy Floorplan
- Property managed by Foster Premier
Pet Policy
- Pets up to 99 lbs
- Limit on the number of pets
- Dogs and Cats Allowed
Additional Features
- Common Area
- Resident Manager or Management On Site
Ownership History
Purchase Details
Home Financials for this Owner
Home Financials are based on the most recent Mortgage that was taken out on this home.Purchase Details
Home Financials for this Owner
Home Financials are based on the most recent Mortgage that was taken out on this home.Purchase Details
Home Financials for this Owner
Home Financials are based on the most recent Mortgage that was taken out on this home.Purchase Details
Home Financials for this Owner
Home Financials are based on the most recent Mortgage that was taken out on this home.Similar Homes in the area
Home Values in the Area
Average Home Value in this Area
Purchase History
| Date | Type | Sale Price | Title Company |
|---|---|---|---|
| Warranty Deed | $332,000 | Chicago Title | |
| Warranty Deed | -- | -- | |
| Warranty Deed | $215,000 | Multiple | |
| Warranty Deed | $179,500 | Multiple |
Mortgage History
| Date | Status | Loan Amount | Loan Type |
|---|---|---|---|
| Open | $245,000 | New Conventional | |
| Previous Owner | $161,250 | Fannie Mae Freddie Mac | |
| Previous Owner | $161,550 | Balloon |
Property History
| Date | Event | Price | Change | Sq Ft Price |
|---|---|---|---|---|
| 07/02/2025 07/02/25 | For Rent | $2,595 | 0.0% | -- |
| 06/30/2025 06/30/25 | Sold | $332,000 | -0.9% | $231 / Sq Ft |
| 06/09/2025 06/09/25 | Pending | -- | -- | -- |
| 06/06/2025 06/06/25 | For Sale | $335,000 | 0.0% | $233 / Sq Ft |
| 04/22/2021 04/22/21 | Rented | $1,950 | 0.0% | -- |
| 04/19/2021 04/19/21 | Under Contract | -- | -- | -- |
| 04/16/2021 04/16/21 | For Rent | $1,950 | -- | -- |
Tax History Compared to Growth
Tax History
| Year | Tax Paid | Tax Assessment Tax Assessment Total Assessment is a certain percentage of the fair market value that is determined by local assessors to be the total taxable value of land and additions on the property. | Land | Improvement |
|---|---|---|---|---|
| 2024 | $6,933 | $74,470 | $22,900 | $51,570 |
| 2023 | $5,886 | $70,268 | $21,608 | $48,660 |
| 2022 | $5,886 | $59,318 | $18,241 | $41,077 |
| 2021 | $5,745 | $58,678 | $18,044 | $40,634 |
| 2020 | $5,763 | $58,879 | $18,106 | $40,773 |
| 2019 | $5,707 | $58,662 | $18,039 | $40,623 |
| 2018 | $4,935 | $50,093 | $17,507 | $32,586 |
| 2017 | $4,851 | $48,923 | $17,098 | $31,825 |
| 2016 | $4,723 | $46,848 | $16,373 | $30,475 |
| 2015 | $4,607 | $43,812 | $15,312 | $28,500 |
| 2014 | $4,578 | $44,155 | $16,445 | $27,710 |
| 2012 | $4,395 | $44,244 | $16,478 | $27,766 |
Agents Affiliated with this Home
-
AJ|Abhijit Leekha

Seller's Agent in 2025
AJ|Abhijit Leekha
Property Economics Inc.
(630) 283-2111
4 in this area
656 Total Sales
-
Vic Singh

Seller's Agent in 2025
Vic Singh
Pathfinder Realty LLC
(847) 508-5184
2 in this area
59 Total Sales
-
Jane Lee

Buyer's Agent in 2021
Jane Lee
RE/MAX
(847) 420-8866
25 in this area
2,360 Total Sales
Map
Source: Midwest Real Estate Data (MRED)
MLS Number: 12386862
APN: 15-05-103-189
- 1228 Orleans Dr Unit 1228
- 477 Grosse Pointe Cir Unit 36
- 1259 Orleans Dr Unit 1259
- 503 Grosse Pointe Cir Unit 44
- 909 Ann Arbor Ln Unit A
- 925 Ann Arbor Ln Unit 247
- 2267 Glacier St
- 2168 Glacier St
- 1436 Derby Ln Unit 112
- 2166 Glacier St
- 2164 Glacier St
- 2162 Glacier St
- 2171 Yellowstone Blvd
- 2169 Yellowstone Blvd
- 2167 Yellowstone Blvd
- 2165 Yellowstone Blvd
- 2149 Yellowstone Blvd
- 2147 Yellowstone Blvd
- 2145 Yellowstone Blvd
- 2139 Yellowstone Blvd

