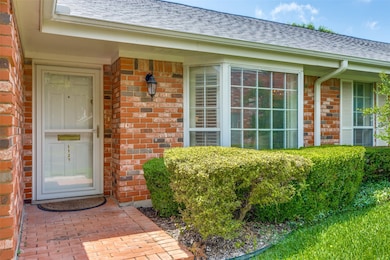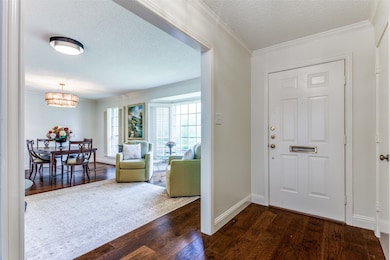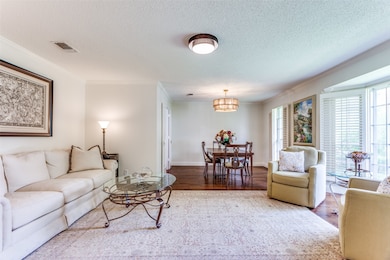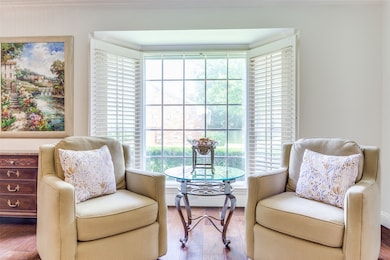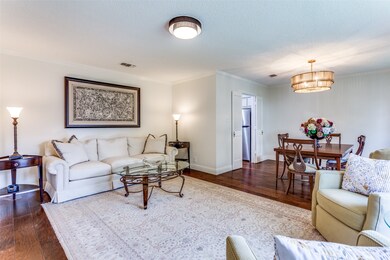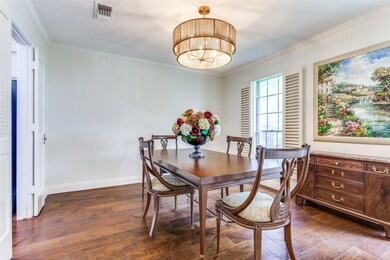
1127 Roaring Springs Rd Fort Worth, TX 76114
Estimated payment $3,161/month
Highlights
- Popular Property
- In Ground Pool
- Midcentury Modern Architecture
- Burton Hill Elementary School Rated A-
- Gated Community
- Vaulted Ceiling
About This Home
Tastefully updated one story condo in desirable Indian Creek. One of the largest units in the community and a most desirable location. Two bedrooms, two bathrooms, two living areas, dining room and breakfast nook. Both bedrooms are large with an abundance of storage. Plantation shutters and updated kitchen and bathrooms. New patio slider doors, new high quality carpet in the bedrooms and hallway. Fresh neutral paint throughout in 2024. Also new dishwasher, disposal, water heater and refrigerator in 2024. The private back patio is perfect for grilling and entertaining. Two private covered parking spots right out the back door. HOA maintains the landscaping, pool, and tennis courts and covers water, sewer & trash.
Washer, dryer and refrigerator can stay with accepted offer.
Listing Agent
Compass RE Texas, LLC Brokerage Phone: 817-366-4152 License #0614244 Listed on: 07/22/2025

Property Details
Home Type
- Condominium
Est. Annual Taxes
- $5,110
Year Built
- Built in 1970
HOA Fees
- $937 Monthly HOA Fees
Home Design
- Midcentury Modern Architecture
- Traditional Architecture
- Brick Exterior Construction
- Slab Foundation
- Composition Roof
Interior Spaces
- 1,890 Sq Ft Home
- 1-Story Property
- Built-In Features
- Vaulted Ceiling
- Wood Burning Fireplace
- Security Gate
Kitchen
- Electric Oven
- Electric Cooktop
- Microwave
- Dishwasher
- Disposal
Flooring
- Wood
- Carpet
- Ceramic Tile
Bedrooms and Bathrooms
- 2 Bedrooms
- 2 Full Bathrooms
Laundry
- Dryer
- Washer
Parking
- 2 Carport Spaces
- No Garage
- Electric Gate
- Assigned Parking
Pool
- In Ground Pool
- Fence Around Pool
Outdoor Features
- Courtyard
- Enclosed patio or porch
- Rain Gutters
Schools
- Burtonhill Elementary School
- Arlngtnhts High School
Utilities
- Central Heating and Cooling System
- Electric Water Heater
- High Speed Internet
Listing and Financial Details
- Assessor Parcel Number 04419065
Community Details
Overview
- Association fees include all facilities, management, ground maintenance, sewer, trash, water
- Indian Creek Association
- Indian Crk #2 Condo Subdivision
Security
- Gated Community
Recreation
- Tennis Courts
Map
Home Values in the Area
Average Home Value in this Area
Tax History
| Year | Tax Paid | Tax Assessment Tax Assessment Total Assessment is a certain percentage of the fair market value that is determined by local assessors to be the total taxable value of land and additions on the property. | Land | Improvement |
|---|---|---|---|---|
| 2024 | $3,368 | $217,968 | $28,000 | $189,968 |
| 2023 | $4,892 | $218,862 | $28,000 | $190,862 |
| 2022 | $5,110 | $201,285 | $28,000 | $173,285 |
| 2021 | $4,902 | $178,692 | $28,000 | $150,692 |
| 2020 | $5,357 | $202,386 | $28,000 | $174,386 |
| 2019 | $5,841 | $212,336 | $28,000 | $184,336 |
| 2018 | $4,992 | $181,460 | $13,090 | $168,370 |
| 2017 | $4,358 | $153,811 | $13,090 | $140,721 |
Property History
| Date | Event | Price | Change | Sq Ft Price |
|---|---|---|---|---|
| 07/22/2025 07/22/25 | For Sale | $324,900 | +18.1% | $172 / Sq Ft |
| 03/01/2024 03/01/24 | Sold | -- | -- | -- |
| 02/23/2024 02/23/24 | Pending | -- | -- | -- |
| 01/16/2024 01/16/24 | Price Changed | $275,000 | -13.8% | $146 / Sq Ft |
| 01/04/2024 01/04/24 | Price Changed | $319,000 | -7.5% | $169 / Sq Ft |
| 12/02/2023 12/02/23 | For Sale | $345,000 | -- | $183 / Sq Ft |
Purchase History
| Date | Type | Sale Price | Title Company |
|---|---|---|---|
| Warranty Deed | -- | Mcknight Title | |
| Special Warranty Deed | -- | Attorney | |
| Warranty Deed | -- | None Available | |
| Warranty Deed | -- | Rattikin Title Co |
Mortgage History
| Date | Status | Loan Amount | Loan Type |
|---|---|---|---|
| Previous Owner | $145,845 | Stand Alone First |
Similar Homes in Fort Worth, TX
Source: North Texas Real Estate Information Systems (NTREIS)
MLS Number: 21007688
APN: 04419065
- 960 Roaring Springs Rd
- 927 Roaring Springs Rd
- 1077 Roaring Springs Rd
- 957 Roaring Springs Rd
- 907 Roaring Springs Rd Unit 90
- 1281 Roaring Springs Rd
- 1231 Roaring Springs Rd Unit 1
- 1257 Roaring Springs Rd
- 5809 Fursman Ave
- 1343 Roaring Springs Rd
- 5725 Sunset Rd
- 5621 Dennis Ave
- 5609 Fursman Ave
- 5749 Aton Ave
- 5601 Fursman Ave
- 5804 Aton Ave
- 5605 Dennis Ave
- 5841 Tracyne Dr
- 5716 Tracyne Dr
- 5817 Coleman St
- 960 Roaring Springs Rd
- 1029 Roaring Springs Rd
- 1185 Roaring Springs Rd
- 1375 Roaring Springs Rd
- 5892 Tracyne Dr
- 5424 Durham Ave
- 5116 Slate St
- 4925 Scott Rd
- 5605 Collinwood Ave
- 228 Athenia Dr
- 1608 Rivercrest Ct
- 5332 Trinity River Trail
- 4912 Deavers Ln
- 5200 White Settlement Rd Unit 1222.1405768
- 5200 White Settlement Rd Unit 1306.1405763
- 5200 White Settlement Rd Unit 1327.1407912
- 5200 White Settlement Rd Unit 1261.1407914
- 5200 White Settlement Rd Unit 2318.1407911
- 5200 White Settlement Rd Unit 1367.1407913
- 5200 White Settlement Rd Unit 1402.1405767

