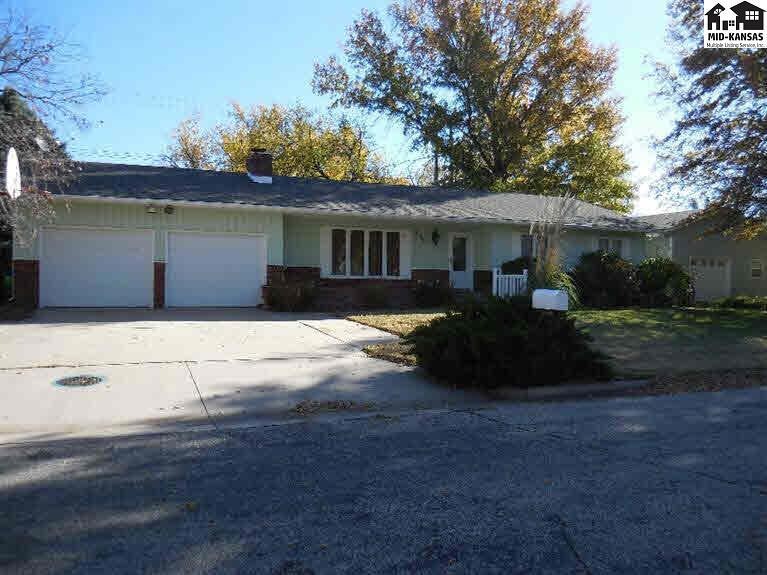
1127 S Central Ave McPherson, KS 67460
Highlights
- Spa
- Bonus Room
- Wood Frame Window
- Ranch Style House
- Separate Utility Room
- Fireplace
About This Home
As of July 2021Immaculate ranch style home with over 1630 sq ft on the main floor. Eat-in kitchen and formal dining room, main floor utility, master bath has oversized whirlpool tub, shower & double sinks, WB fireplace on main floor, electric fireplace in basement. Non-conforming BR in basement. Recent upgrades include bay windows in DR & KIT. July 2014 new carpet in living, dining and hall. Newer vinyl in kitchen, laundry and bath, main floor bath upgrades,50 gallon hot water heater, garage doors, and front door. A quality built 24x30 workshop was built in 2007. This home sits on a large lot in a quite neighborhood. A quality built 24x30 workshop was built in 2007. For more room a 12x16 wood storage building with loft area. Home is NOT in a flood plain. Take a look at this move in family home. Call Julie Wenthe at 620.245.6378 to take a look. Bsmt Finsh%:95
Last Agent to Sell the Property
Sheets - Adams, Realtors License #SP00225994 Listed on: 11/06/2014
Home Details
Home Type
- Single Family
Est. Annual Taxes
- $2,618
Year Built
- Built in 1973
Lot Details
- Wood Fence
Home Design
- Ranch Style House
- Poured Concrete
- Frame Construction
- Architectural Shingle Roof
- Vinyl Siding
Interior Spaces
- Ceiling Fan
- Fireplace
- Screen For Fireplace
- Double Pane Windows
- Wood Frame Window
- Family Room Downstairs
- Combination Dining and Living Room
- Bonus Room
- Separate Utility Room
- Carpet
- Partially Finished Basement
Kitchen
- Electric Oven or Range
- Range Hood
- Dishwasher
- Disposal
Bedrooms and Bathrooms
- 2 Main Level Bedrooms
- 3 Full Bathrooms
Laundry
- Laundry on main level
- 220 Volts In Laundry
Parking
- 3 Car Attached Garage
- Garage Door Opener
Outdoor Features
- Spa
- Patio
- Storage Shed
Schools
- Roosevelt-Mcp Elementary School
- Mcpherson Middle School
- Mcpherson High School
Utilities
- Central Heating and Cooling System
- Gas Water Heater
- Water Softener is Owned
Listing and Financial Details
- Assessor Parcel Number 1111
Ownership History
Purchase Details
Similar Home in McPherson, KS
Home Values in the Area
Average Home Value in this Area
Purchase History
| Date | Type | Sale Price | Title Company |
|---|---|---|---|
| Deed | $147,000 | -- |
Property History
| Date | Event | Price | Change | Sq Ft Price |
|---|---|---|---|---|
| 07/09/2021 07/09/21 | Sold | -- | -- | -- |
| 04/23/2021 04/23/21 | Pending | -- | -- | -- |
| 04/21/2021 04/21/21 | For Sale | $239,900 | +33.6% | $97 / Sq Ft |
| 12/05/2014 12/05/14 | Sold | -- | -- | -- |
| 12/01/2014 12/01/14 | Pending | -- | -- | -- |
| 11/06/2014 11/06/14 | For Sale | $179,500 | -- | $76 / Sq Ft |
Tax History Compared to Growth
Tax History
| Year | Tax Paid | Tax Assessment Tax Assessment Total Assessment is a certain percentage of the fair market value that is determined by local assessors to be the total taxable value of land and additions on the property. | Land | Improvement |
|---|---|---|---|---|
| 2024 | $45 | $31,542 | $5,795 | $25,747 |
| 2023 | $4,240 | $29,497 | $5,089 | $24,408 |
| 2022 | $3,906 | $23,609 | $2,485 | $21,124 |
| 2021 | $3,247 | $23,609 | $2,485 | $21,124 |
| 2020 | $3,303 | $22,850 | $2,485 | $20,365 |
| 2019 | $3,247 | $22,402 | $2,579 | $19,823 |
| 2018 | $3,107 | $21,657 | $1,954 | $19,703 |
| 2017 | $3,022 | $21,233 | $2,030 | $19,203 |
| 2016 | $2,931 | $20,817 | $2,144 | $18,673 |
| 2015 | -- | $19,546 | $1,684 | $17,862 |
| 2014 | $2,600 | $18,977 | $1,837 | $17,140 |
Agents Affiliated with this Home
-
Stoney Strange

Seller's Agent in 2021
Stoney Strange
Sheets - Adams, Realtors
(620) 242-6340
27 Total Sales
-
Sausha Friesen

Buyer's Agent in 2021
Sausha Friesen
Sheets-Adams, REALTORS - Hutchinson
(620) 921-5792
89 Total Sales
-
Julie Wenthe

Seller's Agent in 2014
Julie Wenthe
Sheets - Adams, Realtors
(620) 245-6378
287 Total Sales
Map
Source: Mid-Kansas MLS
MLS Number: 8686
APN: 139-32-0-10-14-006.00-0
- 1145 S Central Ave
- 1215 S Chestnut St
- 0000 S Clark St
- 104 W Avenue C
- 1114 S Ash St
- 614 S Walnut St
- 219 E Avenue D
- 518 S Gildersleeve St
- 603 S Main St
- 410 S Chestnut St
- 715 S Elm St
- 410 S Walnut St
- 920 Sycamore Place
- 420 S Ash St
- 305 S Maple St
- 452 S Tulip St
- 431 S Fisher St
- 415 E Skancke St
- 617 E Hancock St
- 700 E Hancock St
