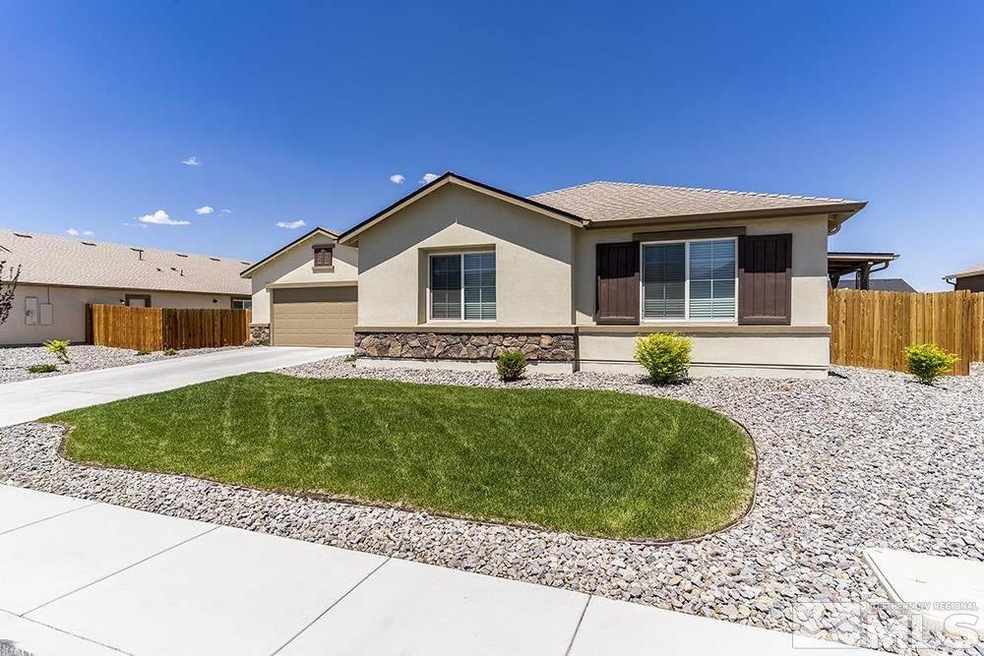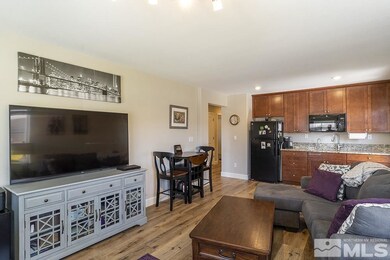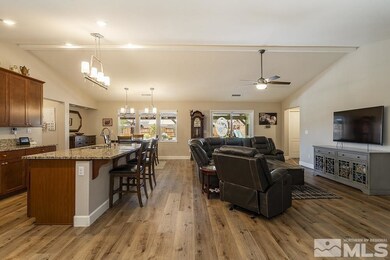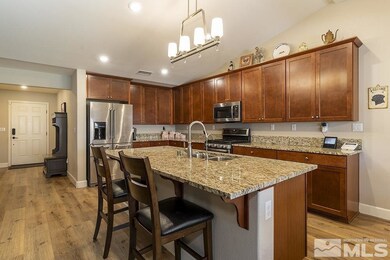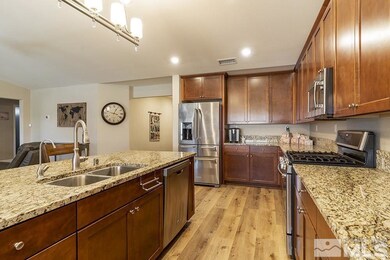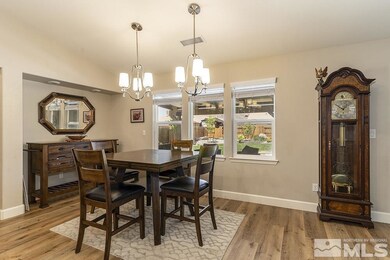
1127 Saffron Woods Way Sparks, NV 89441
Eagle Canyon-Pebble Creek NeighborhoodEstimated Value: $736,000 - $797,000
About This Home
As of July 2021Beautiful Lennar Next Gen Conestoga model with so many extras! Featuring 5 bedrooms, 3 baths, tandem 3 car garage, and ample RV parking/dog run with double gates, this home has plenty of room for family and toys. As the largest model in the subdivision, the interior has been renovated to include 3 bedrooms and 2 baths in the main house with 2 bedrooms and 1 bath with shower in the in-law quarters., The front covered porch has three doors, all with keyless locks, one to the main house, one leading to the garage, and one door entering the in-law quarters. The in-law quarters also has a separate patio door, covered patio, and kitchen with refrigerator, sink, cabinets, living room, and microwave/convection oven. The main living area has an open layout with kitchen, great room, and nook that effortless connect. The great room has high ceilings with ceiling fan. The kitchen has stainless steel appliances, and the laundry room has extra cabinet and counter space. Master bedroom has large walk-in closet, and bathroom has oversized shower, garden tub, and double sinks. Home has Nest thermostats, one controlling master bedroom, one for in-law suite, and third for the main house, providing additional convenience. There is also a hardwired Ring doorbell and camera for security. Renovations of $50,000 also include laminate flooring throughout, an additional man door with keyless entry, whole house water filtration system, extra hose bib outside in-law quarters, pergola attached to the house with matching composite shingles, and beautiful landscaping. Enjoy the beautiful backyard with apple and peach trees, covered patio with two ceiling fans, and the play area stays! Additional outdoor storage shed also stays! In close proximity to Pinecrest Academy Charter School. Don’t miss out on this centrally located property close to employment, shopping, and the great outdoors. A short drive away are the Black Rock Desert, Lake Tahoe, and Pyramid Lake, just to name a few of the most popular Northern Nevada recreational destinations.
Last Agent to Sell the Property
Haven Home Realty License #B.146368 Listed on: 05/14/2021
Home Details
Home Type
- Single Family
Est. Annual Taxes
- $4,335
Year Built
- Built in 2018
Lot Details
- 0.32 Acre Lot
- Dog Run
- Property is zoned MDS
HOA Fees
- $22 per month
Parking
- 3 Car Garage
Home Design
- 2,754 Sq Ft Home
- Pitched Roof
Kitchen
- Gas Range
- Microwave
- Dishwasher
- Disposal
Flooring
- Carpet
- Laminate
- Ceramic Tile
Bedrooms and Bathrooms
- 5 Bedrooms
- 3 Full Bathrooms
Schools
- Taylor Elementary School
- Shaw Middle School
- Spanish Springs High School
Utilities
- Internet Available
Listing and Financial Details
- Assessor Parcel Number 53218404
Ownership History
Purchase Details
Home Financials for this Owner
Home Financials are based on the most recent Mortgage that was taken out on this home.Purchase Details
Purchase Details
Home Financials for this Owner
Home Financials are based on the most recent Mortgage that was taken out on this home.Purchase Details
Home Financials for this Owner
Home Financials are based on the most recent Mortgage that was taken out on this home.Similar Homes in Sparks, NV
Home Values in the Area
Average Home Value in this Area
Purchase History
| Date | Buyer | Sale Price | Title Company |
|---|---|---|---|
| Feist Jonathan Julio Aguirre | $730,000 | Ticor Title Reno | |
| Stine Judith | -- | None Available | |
| Stine Judith | $495,000 | Capital Title Co Of Nevada | |
| Prokop Michael Robert | $441,000 | North American Title Reno |
Mortgage History
| Date | Status | Borrower | Loan Amount |
|---|---|---|---|
| Open | Feist Jonathan Julio Aguirr | $137,000 | |
| Open | Feist Jonathan Julio Aguirre | $430,000 | |
| Previous Owner | Stine Judith | $204,000 | |
| Previous Owner | Stine Judith | $205,800 | |
| Previous Owner | Stine Judith | $225,000 | |
| Previous Owner | Prokop Michael Robert | $400,895 |
Property History
| Date | Event | Price | Change | Sq Ft Price |
|---|---|---|---|---|
| 07/08/2021 07/08/21 | Sold | $730,000 | +2.1% | $265 / Sq Ft |
| 05/17/2021 05/17/21 | Pending | -- | -- | -- |
| 05/14/2021 05/14/21 | For Sale | $715,000 | +44.4% | $260 / Sq Ft |
| 08/24/2018 08/24/18 | Sold | $495,000 | 0.0% | $180 / Sq Ft |
| 07/24/2018 07/24/18 | Pending | -- | -- | -- |
| 07/21/2018 07/21/18 | For Sale | $495,000 | -- | $180 / Sq Ft |
Tax History Compared to Growth
Tax History
| Year | Tax Paid | Tax Assessment Tax Assessment Total Assessment is a certain percentage of the fair market value that is determined by local assessors to be the total taxable value of land and additions on the property. | Land | Improvement |
|---|---|---|---|---|
| 2025 | $5,031 | $186,796 | $39,690 | $147,106 |
| 2024 | $5,031 | $186,607 | $39,690 | $146,917 |
| 2023 | $4,886 | $183,382 | $44,975 | $138,407 |
| 2022 | $4,743 | $146,128 | $31,185 | $114,944 |
| 2021 | $4,609 | $142,075 | $28,385 | $113,690 |
| 2020 | $4,335 | $141,654 | $28,350 | $113,304 |
| 2019 | $3,986 | $136,061 | $27,055 | $109,006 |
| 2018 | $3,799 | $119,324 | $17,325 | $101,999 |
| 2017 | $95 | $3,311 | $3,311 | $0 |
| 2016 | -- | $2,842 | $2,842 | $0 |
Agents Affiliated with this Home
-
Mignon Lagatta

Seller's Agent in 2021
Mignon Lagatta
Haven Home Realty
(775) 771-1557
4 in this area
119 Total Sales
-
Angela Beard

Buyer's Agent in 2021
Angela Beard
RE/MAX
(775) 722-5868
7 in this area
189 Total Sales
-
Dawn Yamine

Seller's Agent in 2018
Dawn Yamine
Nolan Realty and Investments
(916) 622-3790
4 Total Sales
Map
Source: Northern Nevada Regional MLS
MLS Number: 210006618
APN: 532-184-04
- 1132 Alder Walk Way
- 1165 Mallard Crest Dr
- 2103 Lanstar Dr
- 930 Garden Pond Way
- 1124 Spruce Meadows Dr
- 706 Ten Penny Dr
- 215 Great Vine Ct
- 2183 Kingston Canyon Dr
- 548 Fox Branch Dr
- 65 Eclipse Dr
- 145 Eclipse Dr
- 1427 Rosy Finch Dr
- 1423 Talking Sparrow Dr
- 75 Wootton Downs Dr
- 2215 Cloud Berry Dr Unit 33
- 2399 Albatross Way
- 2269 Millville Dr
- 2258 Albatross Way
- 2367 Slater Mill Dr
- 2275 Slater Mill Dr
- 1127 Saffron Woods Way
- 1123 Saffron Woods Way
- 1131 Saffron Woods Way
- 1154 Spruce Meadows Dr
- 1135 Saffron Woods Way
- 1119 Saffron Woods Way
- 1150 Spruce Meadows Dr
- 1158 Spruce Meadows Dr
- 1128 Saffron Woods Way
- 1132 Saffron Woods Way
- 1124 Saffron Woods Way
- 1162 Spruce Meadows Dr
- 1146 Spruce Meadows Dr
- 1136 Saffron Woods Way
- 1139 Saffron Woods Way
- 1115 Saffron Woods Way
- 1120 Saffron Woods Way
- 1144 Spruce Meadows Dr
- 1166 Spruce Meadows Dr
- 2114 Lanstar Dr
