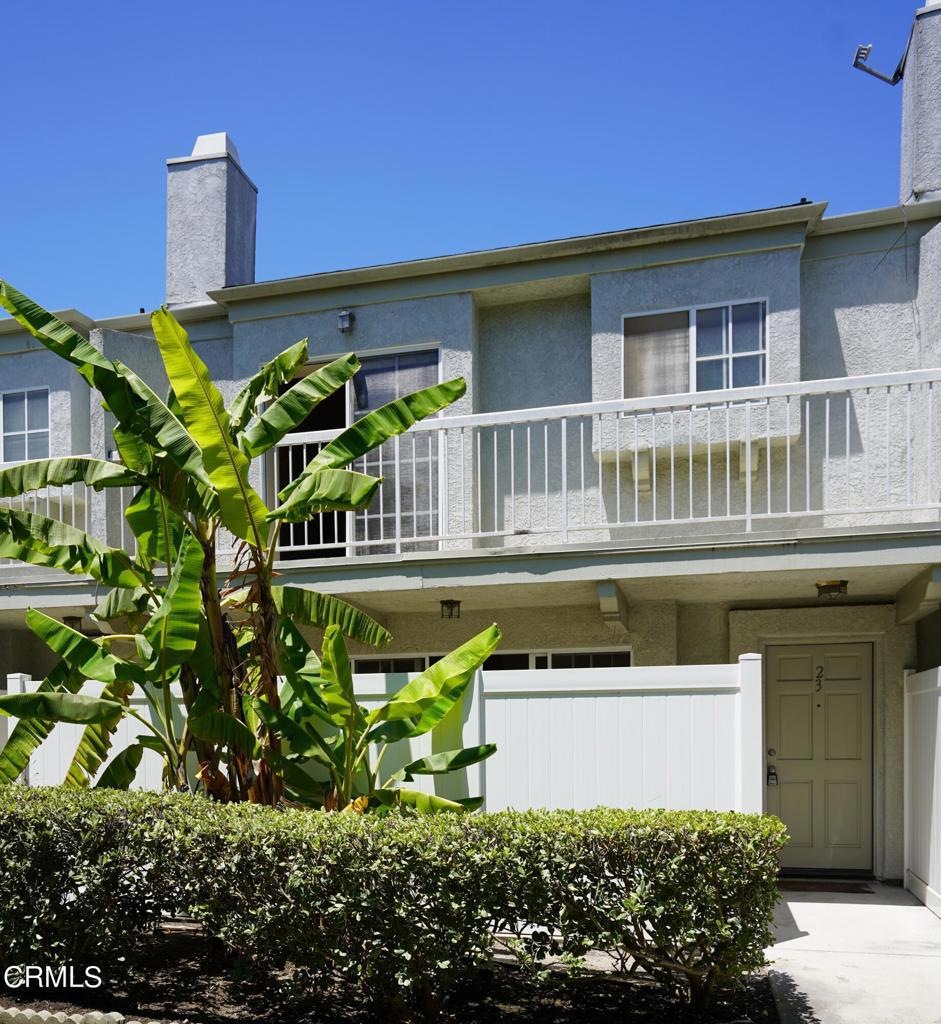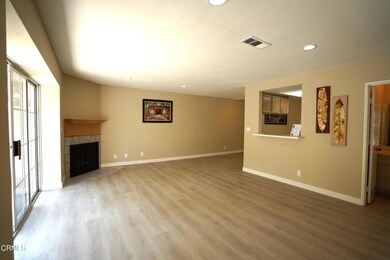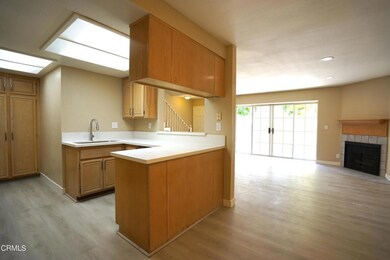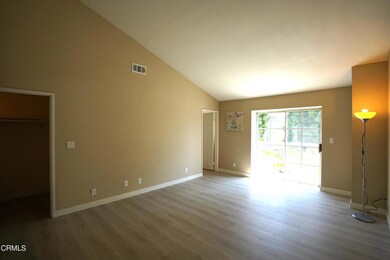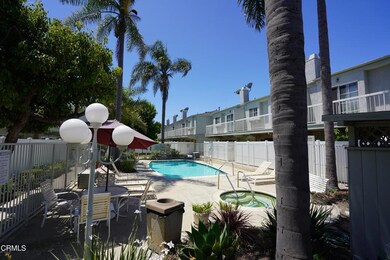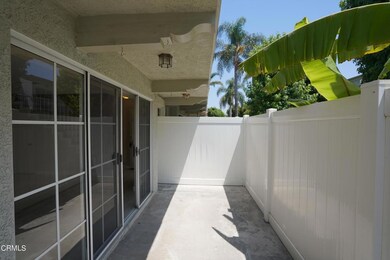
1127 W 228th St Unit 23 Torrance, CA 90502
West Carson NeighborhoodHighlights
- In Ground Pool
- Primary Bedroom Suite
- Updated Kitchen
- No Units Above
- Gated Community
- High Ceiling
About This Home
As of September 2024This upgraded home offers nearly 1500 square feet of living space and features three spacious bedrooms, each with high ceilings, sliding doors, and a balcony. Brand new waterproof flooring spans the entire house. The master bedroom is particularly expansive with dual closets, including a walk-in. Convenience is key with an attached two-car garage and additional guest parking available.Inside, the open floor plan is accentuated by a cozy gas fireplace and a ground floor patio perfect for entertaining, complete with a gas BBQ hookup. Recent updates include new kitchen counters and appliances, ensuring modern comfort and style. Centrally located, the home provides easy access to shopping and transportation.The complex is small and beautifully landscaped, boasting a lovely pool and spa for relaxation. HOA amenities include a security gated entrance, meticulous landscape maintenance, and access to the community pool and spa.With its east and west-facing orientation, the unit enjoys abundant natural light and refreshing sea breezes, creating a move-in ready haven for new owners to enjoy.
Last Agent to Sell the Property
East West Real Estate Group Brokerage Email: edward_tsai@yahoo.com License #01909945 Listed on: 07/10/2024
Co-Listed By
East West Real Estate Group Brokerage Email: edward_tsai@yahoo.com License #02216518
Townhouse Details
Home Type
- Townhome
Est. Annual Taxes
- $3,510
Year Built
- Built in 1988 | Remodeled
Lot Details
- 2,740 Sq Ft Lot
- Property fronts a private road
- No Units Above
- No Units Located Below
- Two or More Common Walls
- East Facing Home
- Vinyl Fence
- Fence is in good condition
- No Sprinklers
HOA Fees
- $320 Monthly HOA Fees
Parking
- 2 Car Attached Garage
- Parking Available
- Rear-Facing Garage
- Automatic Gate
Home Design
- Turnkey
- Slab Foundation
- Composition Roof
- Stucco
Interior Spaces
- 1,490 Sq Ft Home
- High Ceiling
- Ceiling Fan
- Skylights
- Recessed Lighting
- Sliding Doors
- Formal Entry
- Family Room with Fireplace
- Family Room Off Kitchen
- Formal Dining Room
- Storage
- Vinyl Flooring
Kitchen
- Updated Kitchen
- Open to Family Room
- Gas Oven
- Gas Range
- Free-Standing Range
- Range Hood
- Dishwasher
- Quartz Countertops
- Corian Countertops
Bedrooms and Bathrooms
- 3 Bedrooms
- Primary Bedroom Suite
- Walk-In Closet
- Dual Sinks
- Dual Vanity Sinks in Primary Bathroom
- Bathtub with Shower
- Walk-in Shower
- Exhaust Fan In Bathroom
Laundry
- Laundry Room
- Laundry in Garage
- Washer and Gas Dryer Hookup
Home Security
Pool
- In Ground Pool
- Fence Around Pool
- Heated Spa
- In Ground Spa
Outdoor Features
- Living Room Balcony
- Enclosed patio or porch
- Exterior Lighting
Utilities
- No Heating
- Vented Exhaust Fan
- Natural Gas Connected
- Gas Water Heater
Listing and Financial Details
- Tax Lot 1
- Assessor Parcel Number 7344018060
Community Details
Overview
- Master Insurance
- Torrance Park North HOA, Phone Number (310) 972-9999
Recreation
- Community Pool
- Community Spa
Security
- Card or Code Access
- Gated Community
- Carbon Monoxide Detectors
- Fire and Smoke Detector
Ownership History
Purchase Details
Home Financials for this Owner
Home Financials are based on the most recent Mortgage that was taken out on this home.Purchase Details
Home Financials for this Owner
Home Financials are based on the most recent Mortgage that was taken out on this home.Purchase Details
Purchase Details
Home Financials for this Owner
Home Financials are based on the most recent Mortgage that was taken out on this home.Purchase Details
Home Financials for this Owner
Home Financials are based on the most recent Mortgage that was taken out on this home.Purchase Details
Purchase Details
Home Financials for this Owner
Home Financials are based on the most recent Mortgage that was taken out on this home.Purchase Details
Home Financials for this Owner
Home Financials are based on the most recent Mortgage that was taken out on this home.Similar Homes in Torrance, CA
Home Values in the Area
Average Home Value in this Area
Purchase History
| Date | Type | Sale Price | Title Company |
|---|---|---|---|
| Gift Deed | -- | -- | |
| Quit Claim Deed | -- | Pacific Coast Title Company | |
| Grant Deed | $699,000 | Pacific Coast Title Company | |
| Quit Claim Deed | -- | Pacific Coast Title Company | |
| Grant Deed | -- | None Available | |
| Interfamily Deed Transfer | -- | North American Title | |
| Interfamily Deed Transfer | -- | North American Title | |
| Interfamily Deed Transfer | -- | North American Title | |
| Gift Deed | -- | -- | |
| Interfamily Deed Transfer | -- | Equity Title | |
| Grant Deed | $165,000 | Equity Title |
Mortgage History
| Date | Status | Loan Amount | Loan Type |
|---|---|---|---|
| Open | $699,000 | VA | |
| Previous Owner | $150,000 | Unknown | |
| Previous Owner | $187,000 | New Conventional | |
| Previous Owner | $132,000 | No Value Available |
Property History
| Date | Event | Price | Change | Sq Ft Price |
|---|---|---|---|---|
| 09/20/2024 09/20/24 | Sold | $699,000 | -0.1% | $469 / Sq Ft |
| 08/10/2024 08/10/24 | Price Changed | $699,999 | -2.1% | $470 / Sq Ft |
| 07/30/2024 07/30/24 | Price Changed | $715,000 | -2.1% | $480 / Sq Ft |
| 07/10/2024 07/10/24 | For Sale | $730,000 | -- | $490 / Sq Ft |
Tax History Compared to Growth
Tax History
| Year | Tax Paid | Tax Assessment Tax Assessment Total Assessment is a certain percentage of the fair market value that is determined by local assessors to be the total taxable value of land and additions on the property. | Land | Improvement |
|---|---|---|---|---|
| 2024 | $3,510 | $251,091 | $63,909 | $187,182 |
| 2023 | $3,450 | $246,168 | $62,656 | $183,512 |
| 2022 | $3,288 | $241,342 | $61,428 | $179,914 |
| 2021 | $3,249 | $236,611 | $60,224 | $176,387 |
| 2020 | $3,270 | $234,186 | $59,607 | $174,579 |
| 2019 | $3,147 | $229,595 | $58,439 | $171,156 |
| 2018 | $3,083 | $225,094 | $57,294 | $167,800 |
| 2016 | $2,935 | $216,355 | $55,070 | $161,285 |
| 2015 | $2,884 | $213,106 | $54,243 | $158,863 |
| 2014 | $2,883 | $208,933 | $53,181 | $155,752 |
Agents Affiliated with this Home
-
Edward Tsai
E
Seller's Agent in 2024
Edward Tsai
East West Real Estate Group
(805) 482-0741
1 in this area
29 Total Sales
-
Chia-Asi Tsai
C
Seller Co-Listing Agent in 2024
Chia-Asi Tsai
East West Real Estate Group
(909) 860-5033
1 in this area
2 Total Sales
-
Missy Sandefur

Buyer's Agent in 2024
Missy Sandefur
Jason Mitchell R. E. Calif.
(949) 627-1120
1 in this area
96 Total Sales
Map
Source: Ventura County Regional Data Share
MLS Number: V1-24532
APN: 7344-018-060
- 22714 Meyler St
- 22607 Meyler St
- 22728 Meyler St
- 22600 Normandie Ave
- 22600 Normandie Ave Unit 3
- 22600 Normandie Ave Unit 6
- 22600 Normandie Ave Unit 11
- 22600 Normandie Ave Unit 38
- 22516 Normandie Ave Unit 27A
- 1125 Begonia Way
- 1420 Plaza Del Amo
- 1344 W 225th St
- 1018 W 223rd St Unit 2
- 22335 S Vermont Ave Unit 19
- 1010 W 223rd St Unit 2
- 803 W 228th St Unit 1
- 23316 Marigold Ave Unit R-202
- 22325 S Vermont Ave Unit 20
- 22325 S Vermont Ave Unit 15
- 1444 W 227th St Unit 2
