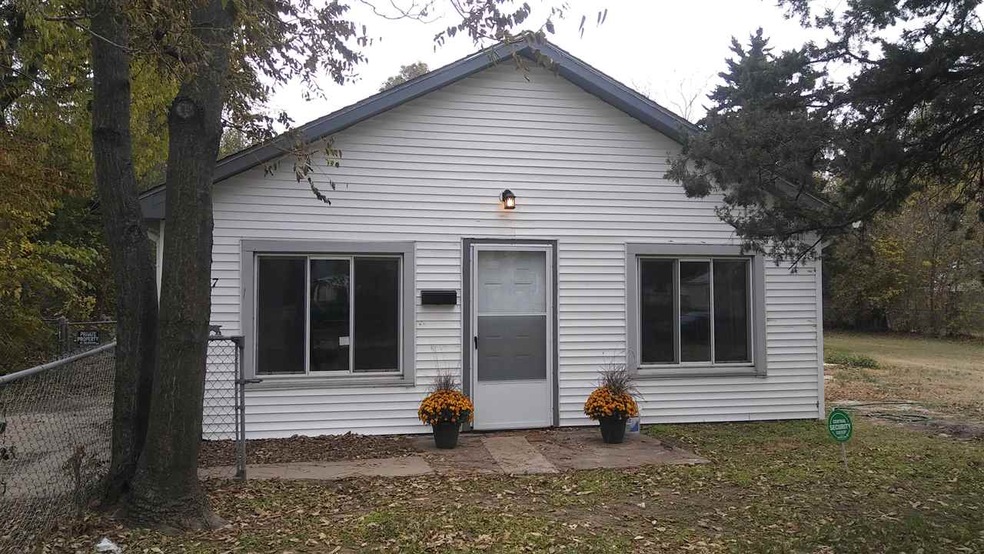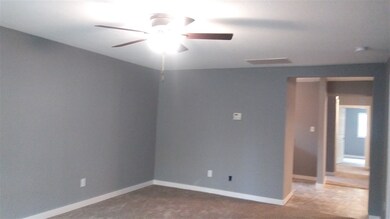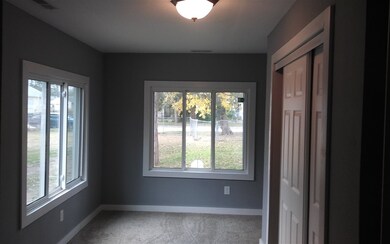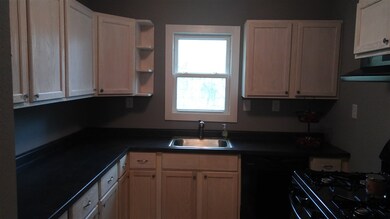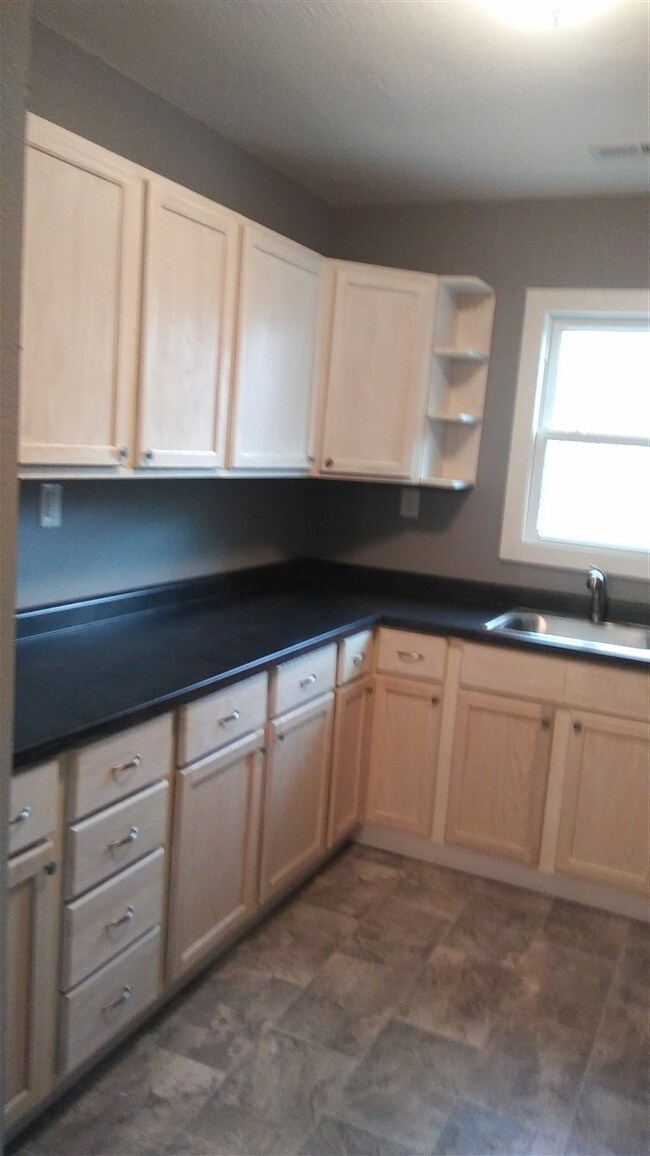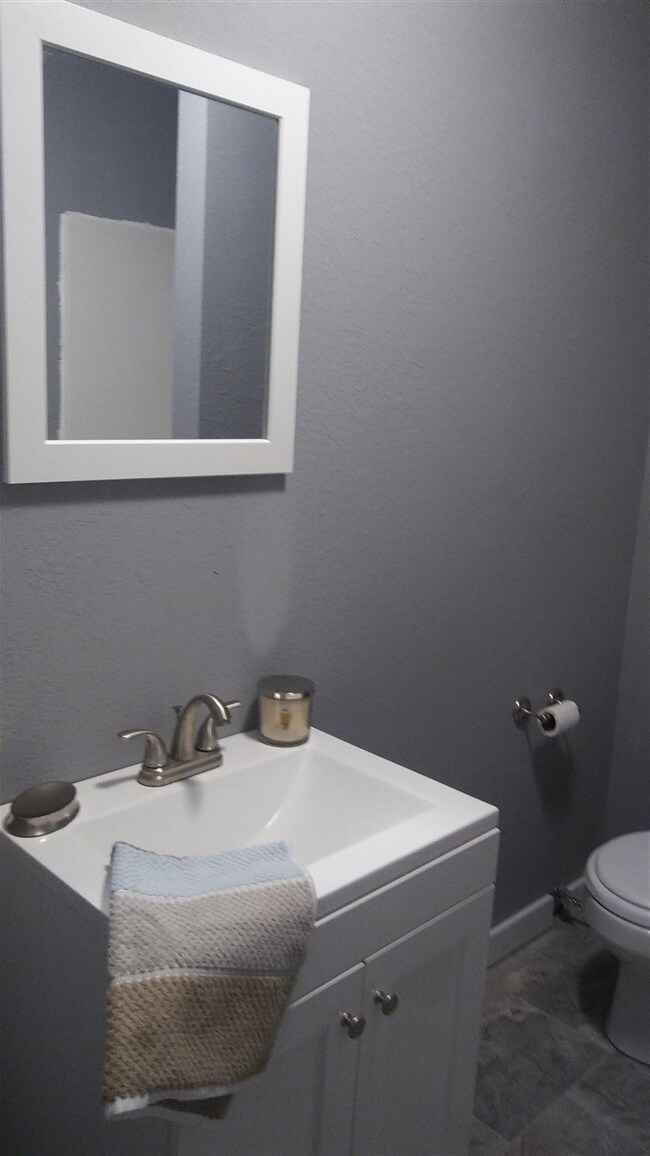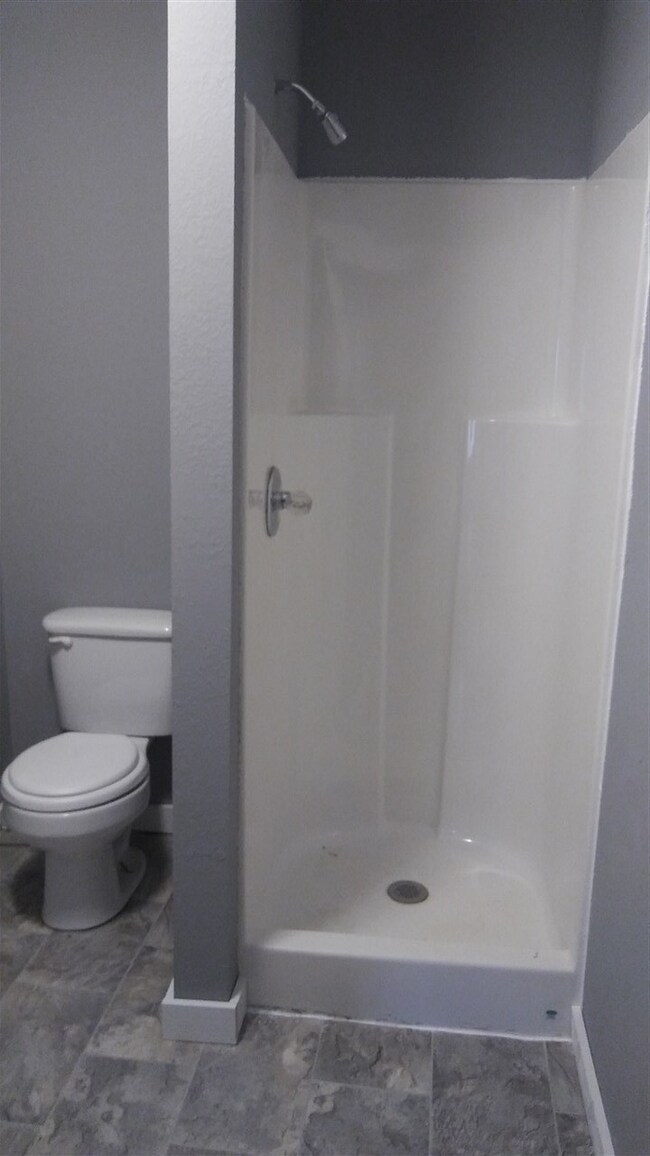
1127 W Dooley St Wichita, KS 67213
McCormick NeighborhoodEstimated Value: $147,647 - $168,000
Highlights
- 0.43 Acre Lot
- 2 Car Detached Garage
- Laundry Room
- A-Frame Home
- Home Security System
- Ranch Style House
About This Home
As of March 2018Beautifully restored 1945 ranch home from the ground up. The home was down to the studs when we purchased it, and we have made it a brand new home, in many crucial areas, for the next lucky homeowner. The home is nestled on a private tree lined lot, which is a huge .43 acres in the middle of city living. It's surrounded by a alley and trees making it feel like you are in the country. Sedgwick County has this property listed as having different specs, but we added crucial items to make this house a ten in every way possible! It now has 3 Bedrooms, 2 Full Bathrooms, which includes a Master Suite with it's own private bath. We've added a nice custom closet in each bedroom, as well. It still has the 1248 sf footprint, per the Courthouse records. Fresh new Gray paint through out the entire house, with new white wood trim framing the new doors and windows and white wood baseboard. Some of the windows were here, and already updated with double pane windows, and we replaced some, as well. Brand new ceiling fans in Living room and Master and matching lights throughout the rest of the home. Professionally installed new carpet in many areas, and sharp vinyl in other key areas.Tons of storage for this size home in the brand new kitchen. We white washed stained the oak cabinets, and added decorative pulls for additional style. Kitchen boasts New dark counter tops making the new Black Dishwasher and Black Gas Range pop. Two beautifully designed NEW bathrooms in this amazing home! One has it's own shower and the Master Bath boasts a beautiful tub / shower combo as well. New light fixtures, flooring and vanities and toilets in both bathrooms. Separate Laundry room with a brand new 40 gal Gas Water Heater and plumbing for washer and dryer. The two car detached garage boasts two new garage doors and new siding and exterior paint. It's also has a new electric outlet professionally installed by our licensed Electrician. The lot has a separate storm shelter as well that has it's own lock for privacy. We've added a new security system for your convenience, as well. Seller's are contracted until June, 2018 and will pay for those months on contract and Buyer has option to either take over the two remaining years after that. 2017 IMPROVEMENTS TO HOME AND CONDITION OF OTHER KEY COMPONENTS: Buyer is encouraged to always get their own home inspection on this home within 7 days of a signed contract and not rely on this list as proof of condition. This will be outlined in any contract signed. City of Wichita Certificate of Occupancy issued: 11/7/2017. New Drywall throughout and new ceilings; R13 Batts Insulation in Walls; R30 Blown in cellulose ceilings thru attic. New Front Entry door and new Front glass storm door - New interior doors and knobs throughout home. New whole house water line run from City meter to house and throughout house. New electrical wiring, new Breaker box and new outlets throughout home done by Licensed Electrician: Shocker Electric. New underground plumbing and drains including outside clean out and inside clean outs and gas lines by Licensed Plumber: Greg Teasley of Plumb All. All new pex manifold with new supply lines run to new fixtures; HVAC: Gas Furnace serviced by Licensed HVAC Contractor – Specialized Service Co and a new Circuit board as installed on 6.28.17 and New A/C system installed on 6.28.17. New 40 gal Gas Water Heater New vent through roof installed by Licensed HVAC Contractor Specialized Service Co. and plumbing in separate utility room.New Ceiling fans and light fixtures and exterior lights installed by Licensed Electrician – Shocker Electric. New Vinyl flooring in Kitchen, Dining, Laundry Room, Main Bath and Master Bath; New Carpet installed by Jabara Carpet in Living Room, Bedrooms and Hallway; New kitchen: Upper and lower stained oak cabinets with pulls, Window trim and Stainless steel Sink with faucet and disposal. New Dishwasher.
Last Agent to Sell the Property
Jennifer Diane Robertson
The Realty Dot, Inc. License #BR00227296 Listed on: 11/19/2017
Last Buyer's Agent
Rod Barr
Keller Williams Signature Partners, LLC License #00234986
Home Details
Home Type
- Single Family
Est. Annual Taxes
- $753
Year Built
- Built in 1945
Lot Details
- 0.43
Parking
- 2 Car Detached Garage
Home Design
- A-Frame Home
- Ranch Style House
- Slab Foundation
- Composition Roof
- Vinyl Siding
Interior Spaces
- 1,248 Sq Ft Home
- Ceiling Fan
- Combination Dining and Living Room
- Home Security System
- Laundry Room
Kitchen
- Oven or Range
- Dishwasher
- Disposal
Bedrooms and Bathrooms
- 3 Bedrooms
- 2 Full Bathrooms
- Bathtub and Shower Combination in Primary Bathroom
Schools
- Stanley Elementary School
- Hamilton Middle School
- West High School
Utilities
- Forced Air Heating and Cooling System
- Heating System Uses Gas
Additional Features
- Storm Cellar or Shelter
- 0.43 Acre Lot
Community Details
- East Univerisity Subdivision
Listing and Financial Details
- Assessor Parcel Number 20173-129-30-0-44-06-003.00
Ownership History
Purchase Details
Home Financials for this Owner
Home Financials are based on the most recent Mortgage that was taken out on this home.Purchase Details
Home Financials for this Owner
Home Financials are based on the most recent Mortgage that was taken out on this home.Similar Homes in Wichita, KS
Home Values in the Area
Average Home Value in this Area
Purchase History
| Date | Buyer | Sale Price | Title Company |
|---|---|---|---|
| Walsh Steven A | -- | Security 1St Title | |
| Anderson Michael R | -- | Clear Title Group |
Mortgage History
| Date | Status | Borrower | Loan Amount |
|---|---|---|---|
| Open | Walsh Kendra L | $81,625 | |
| Previous Owner | Snell Raymond A | $10,000 |
Property History
| Date | Event | Price | Change | Sq Ft Price |
|---|---|---|---|---|
| 03/24/2018 03/24/18 | Sold | -- | -- | -- |
| 02/11/2018 02/11/18 | Pending | -- | -- | -- |
| 02/03/2018 02/03/18 | Price Changed | $79,900 | -5.9% | $64 / Sq Ft |
| 01/03/2018 01/03/18 | Price Changed | $84,900 | -5.6% | $68 / Sq Ft |
| 11/19/2017 11/19/17 | For Sale | $89,900 | +756.2% | $72 / Sq Ft |
| 04/21/2017 04/21/17 | Sold | -- | -- | -- |
| 03/30/2017 03/30/17 | Pending | -- | -- | -- |
| 03/08/2017 03/08/17 | For Sale | $10,500 | -- | $8 / Sq Ft |
Tax History Compared to Growth
Tax History
| Year | Tax Paid | Tax Assessment Tax Assessment Total Assessment is a certain percentage of the fair market value that is determined by local assessors to be the total taxable value of land and additions on the property. | Land | Improvement |
|---|---|---|---|---|
| 2023 | $1,280 | $12,650 | $2,001 | $10,649 |
| 2022 | $1,154 | $10,753 | $1,886 | $8,867 |
| 2021 | $1,117 | $9,948 | $644 | $9,304 |
| 2020 | $1,066 | $9,470 | $644 | $8,826 |
| 2019 | $1,035 | $9,189 | $1,564 | $7,625 |
| 2018 | $995 | $8,832 | $644 | $8,188 |
| 2017 | $787 | $0 | $0 | $0 |
| 2016 | $1,534 | $0 | $0 | $0 |
| 2015 | -- | $0 | $0 | $0 |
| 2014 | -- | $0 | $0 | $0 |
Agents Affiliated with this Home
-
J
Seller's Agent in 2018
Jennifer Diane Robertson
The Realty Dot, Inc.
-
R
Buyer's Agent in 2018
Rod Barr
Keller Williams Signature Partners, LLC
-
Marti Vo

Seller's Agent in 2017
Marti Vo
Nikkel and Associates
(316) 807-6935
3 in this area
473 Total Sales
-
Jeremy Enfield

Buyer's Agent in 2017
Jeremy Enfield
Nikkel and Associates
(316) 347-7555
16 Total Sales
Map
Source: South Central Kansas MLS
MLS Number: 544170
APN: 129-30-0-44-06-003.00
- 1432 S Martinson St
- 1752 S Seneca Ct
- 1631 S Fern St
- 1701 S Millwood St
- 1016 W Dayton Ave
- 509 W Shirk St
- 714 S Walnut St
- 841 W Hendryx St
- 725 S Sycamore St
- 1812 S Euclid St
- 1002 W University Ave
- 506 S Walnut St
- 1503 S Water St
- 1847 S Hiram St
- 716 S Bonn St
- 2116 S Osage St
- 1550 S Water St
- 408 S Walnut St
- 1252 S Main St
- 1125 S Main St
- 1127 W Dooley St
- 1113 W Dooley St
- 1226 W Dooley St
- 1416 S Dodge Ave
- 1232 W Dooley St
- 1422 S Dodge Ave
- 1218 W Figg St
- 1402 S Dodge Ave
- 1234 W Figg St
- 1405 S Seneca St
- 1418 S Dodge Ave
- 1244 W Dooley St
- 1407 S Seneca St
- 1218 W Dooley St
- 1409 S Seneca St
- 1222 W Figg St
- 1228 W Figg St
- 1341 S Seneca St
- 1426 S Dodge Ave
- 1338 S Dodge Ave
