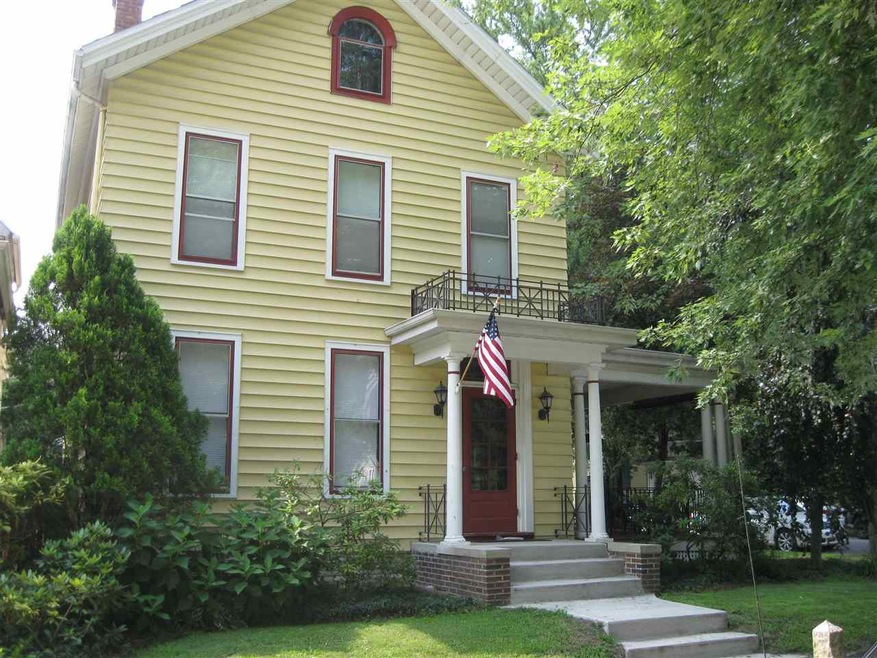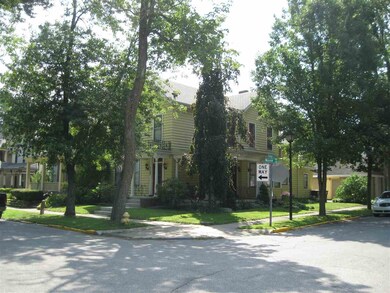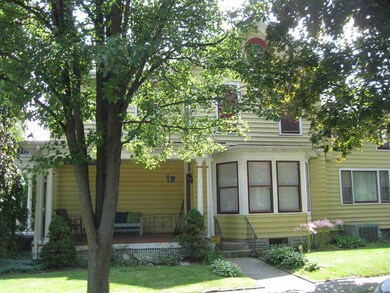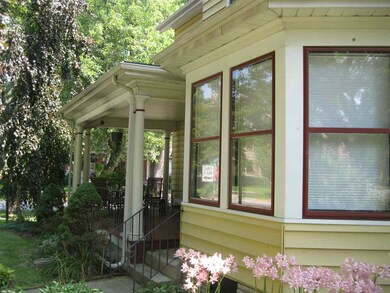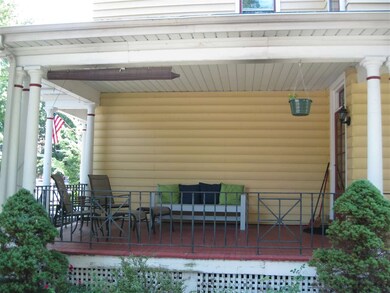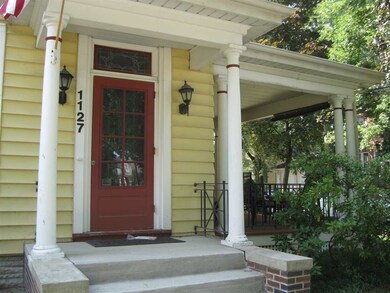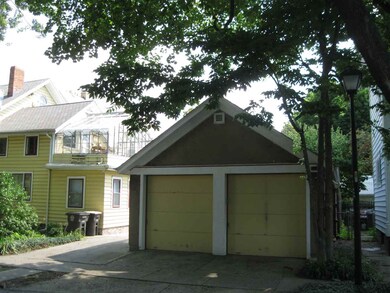
1127 W Wayne St Fort Wayne, IN 46802
West Central NeighborhoodHighlights
- The property is located in a historic district
- Wood Flooring
- Great Room
- Living Room with Fireplace
- Corner Lot
- 4-minute walk to Moody Park
About This Home
As of June 2022BEAUTIFUL VICTORIAN HOME, 5 BEDROOMS, 2.5 BATHS, LOCATED IN HISTORICAL WEST CENTRAL, OPEN STAIRCASE, 3 FLOORS OF LIVING SPACE, GREAT ROOM & LIVING ROOM WITH FIREPLACES, BUILT IN BOOKCASES, LARGE DINING ROOM WITH FRENCH DOORS & BAY WINDOW, KITCHEN WITH APPLIANCES INCLUDED, HARDWOOD FLOORS, OVER 3 THOUSAND SQ. FT. OF LIVING SPACE, SEVERAL UPDATES, FULL BASEMENT, 2 CAR DETACHED GARAGE, COVERED PORCH, BACKYARD, SITS ON A CORNER LOT, WITHIN WALKING DISTANCE TO ALL THAT FORT WAYNE HAS TO OFFER.
Home Details
Home Type
- Single Family
Est. Annual Taxes
- $2,173
Year Built
- Built in 1890
Lot Details
- 5,489 Sq Ft Lot
- Lot Dimensions are 50 x 110
- Partially Fenced Property
- Wood Fence
- Chain Link Fence
- Corner Lot
- Historic Home
Parking
- 2 Car Detached Garage
- Garage Door Opener
- Driveway
- Off-Street Parking
Home Design
- Brick Foundation
- Poured Concrete
- Asphalt Roof
Interior Spaces
- 3-Story Property
- Built-in Bookshelves
- Bar
- Woodwork
- Crown Molding
- Ceiling height of 9 feet or more
- Ceiling Fan
- Gas Log Fireplace
- Great Room
- Living Room with Fireplace
- 2 Fireplaces
- Formal Dining Room
- Walkup Attic
- Home Security System
- Gas Dryer Hookup
Kitchen
- Kitchen Island
- Disposal
Flooring
- Wood
- Tile
Bedrooms and Bathrooms
- 5 Bedrooms
- Separate Shower
Basement
- Basement Fills Entire Space Under The House
- Stone or Rock in Basement
- Crawl Space
Outdoor Features
- Covered patio or porch
Location
- Suburban Location
- The property is located in a historic district
Utilities
- Forced Air Heating and Cooling System
- Heating System Uses Gas
- TV Antenna
Listing and Financial Details
- Assessor Parcel Number 02-12-03-490-001.000-074
Ownership History
Purchase Details
Purchase Details
Home Financials for this Owner
Home Financials are based on the most recent Mortgage that was taken out on this home.Purchase Details
Home Financials for this Owner
Home Financials are based on the most recent Mortgage that was taken out on this home.Purchase Details
Home Financials for this Owner
Home Financials are based on the most recent Mortgage that was taken out on this home.Purchase Details
Home Financials for this Owner
Home Financials are based on the most recent Mortgage that was taken out on this home.Purchase Details
Home Financials for this Owner
Home Financials are based on the most recent Mortgage that was taken out on this home.Purchase Details
Home Financials for this Owner
Home Financials are based on the most recent Mortgage that was taken out on this home.Purchase Details
Home Financials for this Owner
Home Financials are based on the most recent Mortgage that was taken out on this home.Similar Homes in Fort Wayne, IN
Home Values in the Area
Average Home Value in this Area
Purchase History
| Date | Type | Sale Price | Title Company |
|---|---|---|---|
| Quit Claim Deed | -- | Urberg Konrad M L | |
| Warranty Deed | $385,000 | Metropolitan Title | |
| Interfamily Deed Transfer | $299,500 | Metropolitan Title Of In | |
| Warranty Deed | $299,500 | Metropolitan Title Of In | |
| Warranty Deed | $299,500 | Mmetropolitan Title Of In | |
| Warranty Deed | $235,000 | Riverbend Title, Llc | |
| Warranty Deed | -- | Titan Title Services Llc | |
| Warranty Deed | -- | Lawyers Title Ins | |
| Quit Claim Deed | -- | Three Rivers Title Company I | |
| Warranty Deed | -- | Three Rivers Title Company I |
Mortgage History
| Date | Status | Loan Amount | Loan Type |
|---|---|---|---|
| Previous Owner | $327,250 | New Conventional | |
| Previous Owner | $225,000 | New Conventional | |
| Previous Owner | $200,320 | Adjustable Rate Mortgage/ARM | |
| Previous Owner | $231,500 | New Conventional | |
| Previous Owner | $139,879 | FHA | |
| Previous Owner | $5,000 | Credit Line Revolving | |
| Previous Owner | $153,200 | Fannie Mae Freddie Mac | |
| Previous Owner | $132,300 | No Value Available | |
| Previous Owner | $123,975 | No Value Available |
Property History
| Date | Event | Price | Change | Sq Ft Price |
|---|---|---|---|---|
| 06/07/2022 06/07/22 | Sold | $385,000 | -3.7% | $119 / Sq Ft |
| 05/06/2022 05/06/22 | Pending | -- | -- | -- |
| 03/31/2022 03/31/22 | For Sale | $399,900 | 0.0% | $124 / Sq Ft |
| 03/20/2022 03/20/22 | Pending | -- | -- | -- |
| 03/15/2022 03/15/22 | Price Changed | $399,900 | -11.1% | $124 / Sq Ft |
| 03/04/2022 03/04/22 | For Sale | $449,900 | +50.2% | $139 / Sq Ft |
| 08/25/2018 08/25/18 | Sold | $299,500 | 0.0% | $93 / Sq Ft |
| 08/19/2018 08/19/18 | Pending | -- | -- | -- |
| 08/12/2018 08/12/18 | For Sale | $299,500 | +27.4% | $93 / Sq Ft |
| 03/24/2017 03/24/17 | Sold | $235,000 | -6.0% | $73 / Sq Ft |
| 02/12/2017 02/12/17 | Pending | -- | -- | -- |
| 02/09/2017 02/09/17 | For Sale | $249,900 | +67.0% | $77 / Sq Ft |
| 12/18/2012 12/18/12 | Sold | $149,650 | 0.0% | $46 / Sq Ft |
| 11/18/2012 11/18/12 | Pending | -- | -- | -- |
| 10/23/2012 10/23/12 | For Sale | $149,650 | -- | $46 / Sq Ft |
Tax History Compared to Growth
Tax History
| Year | Tax Paid | Tax Assessment Tax Assessment Total Assessment is a certain percentage of the fair market value that is determined by local assessors to be the total taxable value of land and additions on the property. | Land | Improvement |
|---|---|---|---|---|
| 2024 | $7,963 | $358,500 | $48,800 | $309,700 |
| 2022 | $6,270 | $279,300 | $60,700 | $218,600 |
| 2021 | $3,310 | $293,100 | $60,700 | $232,400 |
| 2020 | $3,295 | $299,000 | $60,700 | $238,300 |
| 2019 | $3,117 | $284,600 | $18,600 | $266,000 |
| 2018 | $2,561 | $233,200 | $18,600 | $214,600 |
| 2017 | $2,173 | $197,000 | $18,600 | $178,400 |
| 2016 | $2,031 | $187,100 | $18,600 | $168,500 |
| 2014 | $1,756 | $169,900 | $20,500 | $149,400 |
| 2013 | $1,649 | $159,900 | $20,500 | $139,400 |
Agents Affiliated with this Home
-
James Reecer

Seller's Agent in 2022
James Reecer
Keller Williams Realty Group
(260) 415-7386
2 in this area
108 Total Sales
-
Brandon Steffen

Buyer's Agent in 2022
Brandon Steffen
Steffen Group
(260) 710-5684
27 in this area
156 Total Sales
-
Tony Beer
T
Seller's Agent in 2018
Tony Beer
Beer Realty Inc.
(260) 223-0349
21 Total Sales
-
Sam Hartman

Seller's Agent in 2017
Sam Hartman
Coldwell Banker Real Estate Group
(260) 312-7302
2 in this area
141 Total Sales
-
Tim McCulloch

Seller's Agent in 2012
Tim McCulloch
Scheerer McCulloch Real Estate
(260) 740-6429
353 Total Sales
Map
Source: Indiana Regional MLS
MLS Number: 201836041
APN: 02-12-03-490-001.000-074
- 1021 W Wayne St
- 1012 W Berry St
- 1231 W Washington Blvd
- 1118 W Jefferson Blvd
- 916 Jackson St
- 1214 W Jefferson Blvd
- 1215 Jackson St
- 1337 W Wayne St
- 1310 W Jefferson Blvd
- 921 Thieme Dr
- 1025 Garden St
- 801 W Berry St Unit A The Cleveland
- 801 W Berry St Unit B
- 807 W Washington Blvd
- 1014 Van Buren St
- 1018 Van Buren St
- 721 W Wayne St
- 1025 Lavina St
- 1304 Union St
- 514 Mechanic St
