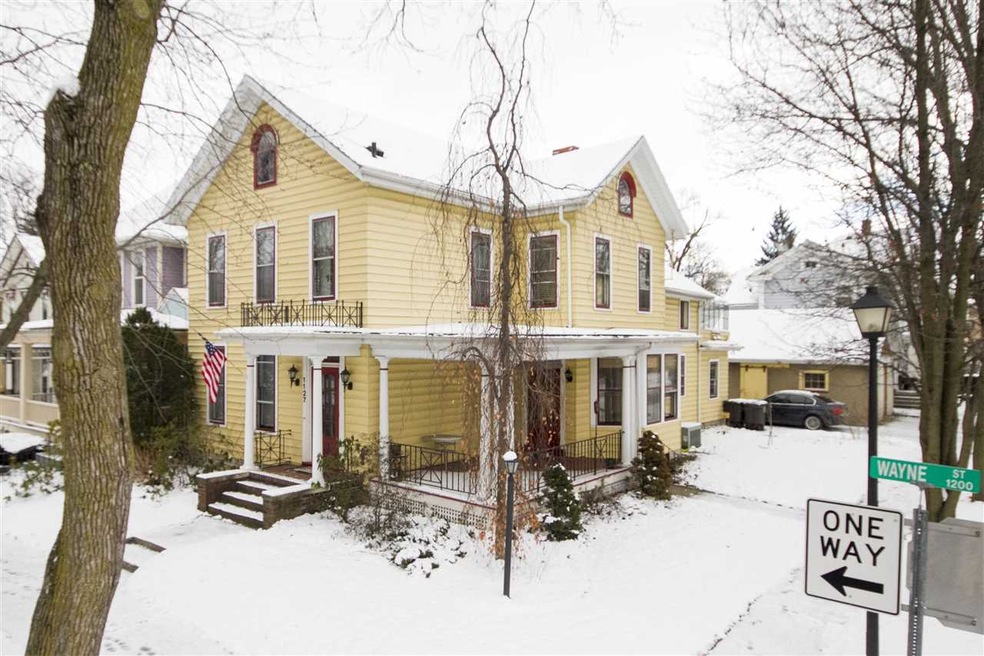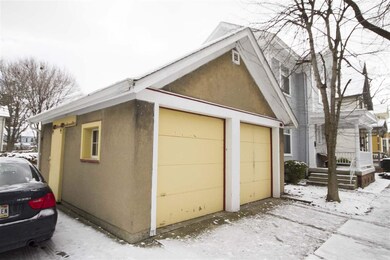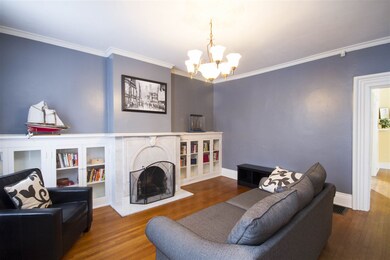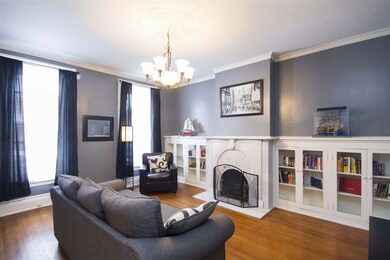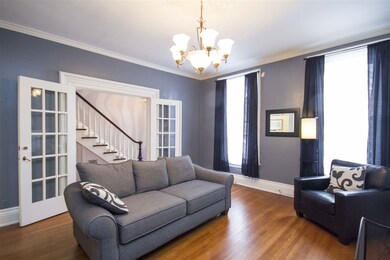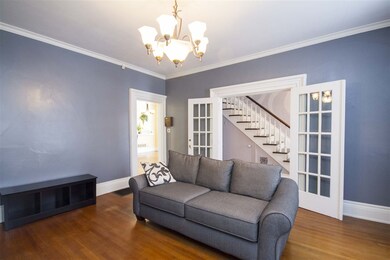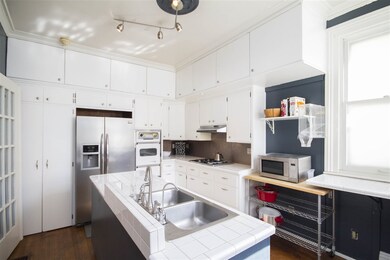
1127 W Wayne St Fort Wayne, IN 46802
West Central NeighborhoodHighlights
- Colonial Architecture
- Corner Lot
- Balcony
- Living Room with Fireplace
- Covered patio or porch
- 4-minute walk to Moody Park
About This Home
As of June 2022Own a piece of Fort Wayne history with this beautiful West Central home. It is located right in the heart of Fort Wayne just a short walking distance to the River Greenway trails, Sweeney Park, Tin Caps Field and all the exciting downtown development. Culture abounds in the West Central Neighborhood with this home sitting catty corner to the notable Castle Gallery and just one block from Arena Dinner Theater. No need to give up any amenities for the city lifestyle here. This home has a master en suite, 5 total bedrooms, 4 full bathrooms, huge living spaces, back yard, detached garage (2 car) and a green house. You'll get to know the neighbors on the large front porch and if you're lucky they might even ask you to host the next porch party this summer. Invite your friends over to watch the Three Rivers Festival Parade and throw what is truly one of the best parties of the year. The parade route walks right by your front door! There is no price tag to the value and excitement living downtown can bring but here's your chance to invest in a piece of Fort Wayne History as the city invests in Fort Wayne's future
Home Details
Home Type
- Single Family
Est. Annual Taxes
- $1,745
Year Built
- Built in 1868
Lot Details
- 5,500 Sq Ft Lot
- Lot Dimensions are 50x110
- Corner Lot
- Level Lot
Parking
- 2 Car Detached Garage
Home Design
- Colonial Architecture
- Asphalt Roof
Interior Spaces
- 3-Story Property
- Built-In Features
- Bar
- Living Room with Fireplace
- 2 Fireplaces
- Gas And Electric Dryer Hookup
Kitchen
- Gas Oven or Range
- Disposal
Bedrooms and Bathrooms
- 5 Bedrooms
- En-Suite Primary Bedroom
- Separate Shower
Basement
- Stone or Rock in Basement
- Basement Cellar
- 1 Bathroom in Basement
Home Security
- Intercom
- Storm Windows
Outdoor Features
- Balcony
- Covered patio or porch
Location
- Suburban Location
Utilities
- Forced Air Heating and Cooling System
- Heating System Uses Gas
- Cable TV Available
Listing and Financial Details
- Assessor Parcel Number 02-12-03-490-001.000-074
Ownership History
Purchase Details
Purchase Details
Home Financials for this Owner
Home Financials are based on the most recent Mortgage that was taken out on this home.Purchase Details
Home Financials for this Owner
Home Financials are based on the most recent Mortgage that was taken out on this home.Purchase Details
Home Financials for this Owner
Home Financials are based on the most recent Mortgage that was taken out on this home.Purchase Details
Home Financials for this Owner
Home Financials are based on the most recent Mortgage that was taken out on this home.Purchase Details
Home Financials for this Owner
Home Financials are based on the most recent Mortgage that was taken out on this home.Purchase Details
Home Financials for this Owner
Home Financials are based on the most recent Mortgage that was taken out on this home.Purchase Details
Home Financials for this Owner
Home Financials are based on the most recent Mortgage that was taken out on this home.Similar Homes in Fort Wayne, IN
Home Values in the Area
Average Home Value in this Area
Purchase History
| Date | Type | Sale Price | Title Company |
|---|---|---|---|
| Quit Claim Deed | -- | Urberg Konrad M L | |
| Warranty Deed | $385,000 | Metropolitan Title | |
| Interfamily Deed Transfer | $299,500 | Metropolitan Title Of In | |
| Warranty Deed | $299,500 | Metropolitan Title Of In | |
| Warranty Deed | $299,500 | Mmetropolitan Title Of In | |
| Warranty Deed | $235,000 | Riverbend Title, Llc | |
| Warranty Deed | -- | Titan Title Services Llc | |
| Warranty Deed | -- | Lawyers Title Ins | |
| Quit Claim Deed | -- | Three Rivers Title Company I | |
| Warranty Deed | -- | Three Rivers Title Company I |
Mortgage History
| Date | Status | Loan Amount | Loan Type |
|---|---|---|---|
| Previous Owner | $327,250 | New Conventional | |
| Previous Owner | $225,000 | New Conventional | |
| Previous Owner | $200,320 | Adjustable Rate Mortgage/ARM | |
| Previous Owner | $231,500 | New Conventional | |
| Previous Owner | $139,879 | FHA | |
| Previous Owner | $5,000 | Credit Line Revolving | |
| Previous Owner | $153,200 | Fannie Mae Freddie Mac | |
| Previous Owner | $132,300 | No Value Available | |
| Previous Owner | $123,975 | No Value Available |
Property History
| Date | Event | Price | Change | Sq Ft Price |
|---|---|---|---|---|
| 06/07/2022 06/07/22 | Sold | $385,000 | -3.7% | $119 / Sq Ft |
| 05/06/2022 05/06/22 | Pending | -- | -- | -- |
| 03/31/2022 03/31/22 | For Sale | $399,900 | 0.0% | $124 / Sq Ft |
| 03/20/2022 03/20/22 | Pending | -- | -- | -- |
| 03/15/2022 03/15/22 | Price Changed | $399,900 | -11.1% | $124 / Sq Ft |
| 03/04/2022 03/04/22 | For Sale | $449,900 | +50.2% | $139 / Sq Ft |
| 08/25/2018 08/25/18 | Sold | $299,500 | 0.0% | $93 / Sq Ft |
| 08/19/2018 08/19/18 | Pending | -- | -- | -- |
| 08/12/2018 08/12/18 | For Sale | $299,500 | +27.4% | $93 / Sq Ft |
| 03/24/2017 03/24/17 | Sold | $235,000 | -6.0% | $73 / Sq Ft |
| 02/12/2017 02/12/17 | Pending | -- | -- | -- |
| 02/09/2017 02/09/17 | For Sale | $249,900 | +67.0% | $77 / Sq Ft |
| 12/18/2012 12/18/12 | Sold | $149,650 | 0.0% | $46 / Sq Ft |
| 11/18/2012 11/18/12 | Pending | -- | -- | -- |
| 10/23/2012 10/23/12 | For Sale | $149,650 | -- | $46 / Sq Ft |
Tax History Compared to Growth
Tax History
| Year | Tax Paid | Tax Assessment Tax Assessment Total Assessment is a certain percentage of the fair market value that is determined by local assessors to be the total taxable value of land and additions on the property. | Land | Improvement |
|---|---|---|---|---|
| 2024 | $7,963 | $358,500 | $48,800 | $309,700 |
| 2022 | $6,270 | $279,300 | $60,700 | $218,600 |
| 2021 | $3,310 | $293,100 | $60,700 | $232,400 |
| 2020 | $3,295 | $299,000 | $60,700 | $238,300 |
| 2019 | $3,117 | $284,600 | $18,600 | $266,000 |
| 2018 | $2,561 | $233,200 | $18,600 | $214,600 |
| 2017 | $2,173 | $197,000 | $18,600 | $178,400 |
| 2016 | $2,031 | $187,100 | $18,600 | $168,500 |
| 2014 | $1,756 | $169,900 | $20,500 | $149,400 |
| 2013 | $1,649 | $159,900 | $20,500 | $139,400 |
Agents Affiliated with this Home
-
James Reecer

Seller's Agent in 2022
James Reecer
Keller Williams Realty Group
(260) 415-7386
2 in this area
110 Total Sales
-
Brandon Steffen

Buyer's Agent in 2022
Brandon Steffen
Steffen Group
(260) 710-5684
27 in this area
157 Total Sales
-
Tony Beer
T
Seller's Agent in 2018
Tony Beer
Beer Realty Inc.
(260) 223-0349
21 Total Sales
-
Sam Hartman

Seller's Agent in 2017
Sam Hartman
Coldwell Banker Real Estate Group
(260) 312-7302
2 in this area
144 Total Sales
-
Tim McCulloch

Seller's Agent in 2012
Tim McCulloch
Scheerer McCulloch Real Estate
(260) 740-6429
354 Total Sales
Map
Source: Indiana Regional MLS
MLS Number: 201705232
APN: 02-12-03-490-001.000-074
- 1021 W Wayne St
- 1231 W Washington Blvd
- 1118 W Jefferson Blvd
- 1214 W Jefferson Blvd
- 1012 W Berry St
- 1310 W Jefferson Blvd
- 916 Jackson St
- 1337 W Wayne St
- 1215 Jackson St
- 921 Thieme Dr
- 1025 Garden St
- 807 W Washington Blvd
- 801 W Berry St Unit A The Cleveland
- 801 W Berry St Unit B
- 1014 Van Buren St
- 1018 Van Buren St
- 1025 Lavina St
- 721 W Wayne St
- 1304 Union St
- 514 Mechanic St
