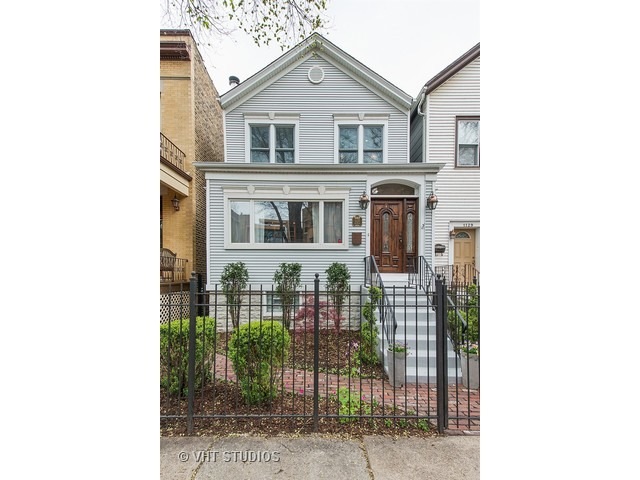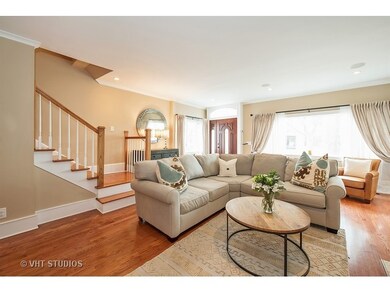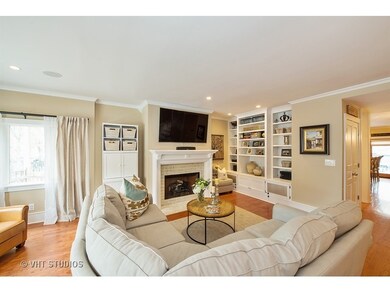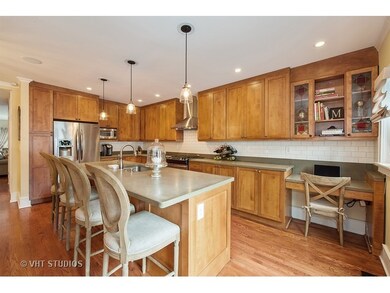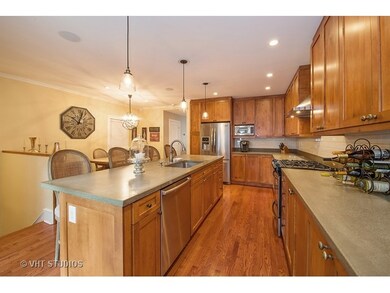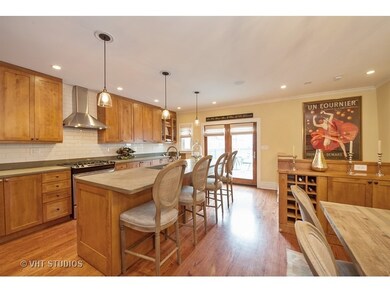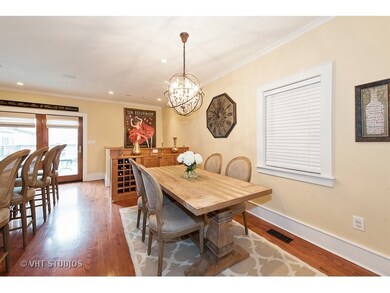
1127 W Wolfram St Chicago, IL 60657
Lakeview NeighborhoodHighlights
- Deck
- 4-minute walk to Diversey Station
- Wood Flooring
- Lincoln Park High School Rated A
- Vaulted Ceiling
- Farmhouse Style Home
About This Home
As of June 2025GORGEOUS SF HOME 4BR 3.1 BATH LARGE OPEN LIVING ROOM W/CUSTOM ENTERTAINMENT CENTER. LARGE CHEF'S KITCHEN W/ 1.5" CONCRETE COUNTER TOPS, STAINLESS STEEL APPL 42' CHERRY CABS. 17X16 DECK OFF KITCHEN LEADS TO PRIVATE PATIO AND FENCED IN DOG RUN, 3BR UP INCLUDES MASTR SUITE W/UPGRADED MARBLE BATHROOM. LOWER LEVEL OFFERS GENEROUS PLAY/FAM ROOM, 4TH BR PRIVATE BATH. TONS OF ADDL STORAGE THRU-OUT. 2 CAR GARAGE. ONLY 1/2 BLOCK TO AGASSIZ SCHOOL (K-8TH GRADE) JUST 2.5 BLOCKS TO DIVERSEY EL STOP. OWNERS HAVE DONE SIGNIFICANT UPGRADES/UPDATING IN LAST 3 YEARS: UPGRADED ELECTRICAL, WIRELESS ALARM SYSTEM, UPGRADED PLUMBING, HEPA AIR PURIFICATION SYSTEM, NEW HUMIDIFIERS, NEW AC CONDENSERS, NEW APPLIANCES, NEW ROOF/GUTTERS/VENTS, NEW HOT WATER HEATER AND MORE.
Home Details
Home Type
- Single Family
Est. Annual Taxes
- $19,725
Year Built
- 1891
Lot Details
- Southern Exposure
- East or West Exposure
- Dog Run
- Fenced Yard
Parking
- Detached Garage
- Garage Transmitter
- Garage Door Opener
- Parking Included in Price
- Garage Is Owned
Home Design
- Farmhouse Style Home
- Slab Foundation
- Asphalt Shingled Roof
- Aluminum Siding
Interior Spaces
- Vaulted Ceiling
- Skylights
- Home Office
- Storage Room
- Wood Flooring
- Finished Basement
- Finished Basement Bathroom
Kitchen
- Breakfast Bar
- Walk-In Pantry
- Oven or Range
- Microwave
- Dishwasher
- Stainless Steel Appliances
- Kitchen Island
- Disposal
Bedrooms and Bathrooms
- Primary Bathroom is a Full Bathroom
- Dual Sinks
- Whirlpool Bathtub
- Separate Shower
Laundry
- Dryer
- Washer
Eco-Friendly Details
- North or South Exposure
Outdoor Features
- Deck
- Brick Porch or Patio
Utilities
- Forced Air Heating and Cooling System
- Heating System Uses Gas
- Lake Michigan Water
Listing and Financial Details
- Homeowner Tax Exemptions
Ownership History
Purchase Details
Home Financials for this Owner
Home Financials are based on the most recent Mortgage that was taken out on this home.Purchase Details
Home Financials for this Owner
Home Financials are based on the most recent Mortgage that was taken out on this home.Purchase Details
Home Financials for this Owner
Home Financials are based on the most recent Mortgage that was taken out on this home.Purchase Details
Home Financials for this Owner
Home Financials are based on the most recent Mortgage that was taken out on this home.Purchase Details
Home Financials for this Owner
Home Financials are based on the most recent Mortgage that was taken out on this home.Purchase Details
Home Financials for this Owner
Home Financials are based on the most recent Mortgage that was taken out on this home.Purchase Details
Home Financials for this Owner
Home Financials are based on the most recent Mortgage that was taken out on this home.Purchase Details
Home Financials for this Owner
Home Financials are based on the most recent Mortgage that was taken out on this home.Similar Homes in Chicago, IL
Home Values in the Area
Average Home Value in this Area
Purchase History
| Date | Type | Sale Price | Title Company |
|---|---|---|---|
| Warranty Deed | $1,375,000 | None Listed On Document | |
| Warranty Deed | $1,050,000 | Old Republic Title | |
| Warranty Deed | $1,001,000 | North American Title Company | |
| Warranty Deed | $762,000 | None Available | |
| Warranty Deed | $789,000 | Multiple | |
| Deed | $790,000 | Cti | |
| Warranty Deed | $530,000 | -- | |
| Warranty Deed | -- | -- |
Mortgage History
| Date | Status | Loan Amount | Loan Type |
|---|---|---|---|
| Open | $254,975 | Credit Line Revolving | |
| Previous Owner | $840,000 | New Conventional | |
| Previous Owner | $840,000 | New Conventional | |
| Previous Owner | $700,700 | Commercial | |
| Previous Owner | $609,600 | Commercial | |
| Previous Owner | $372,000 | Commercial | |
| Previous Owner | $381,000 | Commercial | |
| Previous Owner | $359,000 | Commercial | |
| Previous Owner | $550,000 | Unknown | |
| Previous Owner | $550,000 | Commercial | |
| Previous Owner | $475,000 | Commercial | |
| Previous Owner | $479,500 | Commercial | |
| Previous Owner | $480,000 | Commercial | |
| Previous Owner | $75,000 | Credit Line Revolving | |
| Previous Owner | $477,000 | Commercial | |
| Previous Owner | $213,200 | Credit Line Revolving | |
| Previous Owner | $260,000 | Commercial |
Property History
| Date | Event | Price | Change | Sq Ft Price |
|---|---|---|---|---|
| 06/30/2025 06/30/25 | Sold | $1,375,000 | +3.8% | $382 / Sq Ft |
| 06/10/2025 06/10/25 | For Sale | $1,325,000 | +26.2% | $368 / Sq Ft |
| 06/09/2025 06/09/25 | Pending | -- | -- | -- |
| 07/30/2019 07/30/19 | Sold | $1,050,000 | -3.2% | $292 / Sq Ft |
| 06/18/2019 06/18/19 | Pending | -- | -- | -- |
| 06/10/2019 06/10/19 | Price Changed | $1,085,000 | -1.3% | $301 / Sq Ft |
| 05/16/2019 05/16/19 | For Sale | $1,099,000 | 0.0% | $305 / Sq Ft |
| 01/04/2019 01/04/19 | Rented | $4,200 | +1.2% | -- |
| 11/15/2018 11/15/18 | Price Changed | $4,150 | -3.5% | $1 / Sq Ft |
| 10/30/2018 10/30/18 | For Rent | $4,300 | +7.5% | -- |
| 09/27/2018 09/27/18 | Rented | $4,000 | -7.0% | -- |
| 09/21/2018 09/21/18 | Under Contract | -- | -- | -- |
| 08/27/2018 08/27/18 | Price Changed | $4,300 | -4.4% | $1 / Sq Ft |
| 08/12/2018 08/12/18 | For Rent | $4,500 | +8.2% | -- |
| 10/04/2017 10/04/17 | Rented | $4,159 | -3.3% | -- |
| 09/09/2017 09/09/17 | Price Changed | $4,300 | -2.3% | $1 / Sq Ft |
| 08/25/2017 08/25/17 | Price Changed | $4,400 | -2.2% | $1 / Sq Ft |
| 08/02/2017 08/02/17 | For Rent | $4,500 | +2.3% | -- |
| 10/17/2016 10/17/16 | Rented | $4,400 | 0.0% | -- |
| 10/13/2016 10/13/16 | Under Contract | -- | -- | -- |
| 09/29/2016 09/29/16 | Price Changed | $4,400 | -4.3% | $1 / Sq Ft |
| 09/13/2016 09/13/16 | For Rent | $4,600 | 0.0% | -- |
| 08/26/2016 08/26/16 | Sold | $1,001,000 | +0.2% | $278 / Sq Ft |
| 07/12/2016 07/12/16 | Pending | -- | -- | -- |
| 07/05/2016 07/05/16 | For Sale | $999,000 | +31.1% | $278 / Sq Ft |
| 11/30/2012 11/30/12 | Sold | $762,000 | -2.2% | $293 / Sq Ft |
| 10/30/2012 10/30/12 | Pending | -- | -- | -- |
| 10/10/2012 10/10/12 | For Sale | $779,499 | -- | $300 / Sq Ft |
Tax History Compared to Growth
Tax History
| Year | Tax Paid | Tax Assessment Tax Assessment Total Assessment is a certain percentage of the fair market value that is determined by local assessors to be the total taxable value of land and additions on the property. | Land | Improvement |
|---|---|---|---|---|
| 2024 | $19,725 | $94,773 | $50,500 | $44,273 |
| 2023 | $19,207 | $96,804 | $54,688 | $42,116 |
| 2022 | $19,207 | $96,804 | $54,688 | $42,116 |
| 2021 | $18,796 | $96,803 | $54,687 | $42,116 |
| 2020 | $15,279 | $71,690 | $21,250 | $50,440 |
| 2019 | $14,967 | $77,924 | $21,250 | $56,674 |
| 2018 | $16,213 | $82,075 | $21,250 | $60,825 |
| 2017 | $8,709 | $40,456 | $18,750 | $21,706 |
| 2016 | $13,702 | $70,909 | $18,750 | $52,159 |
| 2015 | $12,513 | $70,909 | $18,750 | $52,159 |
| 2014 | $9,803 | $52,838 | $15,625 | $37,213 |
| 2013 | $9,610 | $52,838 | $15,625 | $37,213 |
Agents Affiliated with this Home
-
Robin Phelps

Seller's Agent in 2025
Robin Phelps
@ Properties
(773) 469-5423
6 in this area
223 Total Sales
-
Melissa Siegal

Buyer's Agent in 2025
Melissa Siegal
@ Properties
(312) 515-8007
7 in this area
528 Total Sales
-
Michael Michalak

Seller's Agent in 2019
Michael Michalak
RE/MAX
(312) 527-4417
145 Total Sales
-
Karen Fata

Buyer's Agent in 2019
Karen Fata
@ Properties
(312) 402-5968
10 Total Sales
-
Klopas Stratton Team

Buyer's Agent in 2017
Klopas Stratton Team
Jameson Sotheby's Int'l Realty
(312) 927-0334
18 in this area
621 Total Sales
-
Nick Kluding
N
Seller's Agent in 2016
Nick Kluding
Baird Warner
(773) 255-6072
62 Total Sales
Map
Source: Midwest Real Estate Data (MRED)
MLS Number: MRD09277032
APN: 14-29-227-013-0000
- 1124 W Diversey Pkwy Unit 2W
- 2832 N Racine Ave Unit 2W
- 2832 N Racine Ave Unit 1W
- 2832 N Racine Ave Unit 1E
- 2832 N Racine Ave Unit 2E
- 2744 N Lincoln Ave Unit 2
- 2843 N Lincoln Ave Unit 208
- 2732 N Seminary Ave Unit 3
- 2730 N Lincoln Ave Unit 2
- 2728 N Seminary Ave
- 2840 N Lincoln Ave Unit E
- 2840 N Lincoln Ave Unit G
- 1222 W George St
- 2769 N Kenmore Ave Unit 1
- 1037 W Oakdale Ave
- 2742 N Kenmore Ave
- 1110 W Schubert Ave Unit 303
- 2756 N Magnolia Ave Unit PH
- 2835 N Lakewood Ave Unit 2C
- 2804 N Lakewood Ave Unit 102
