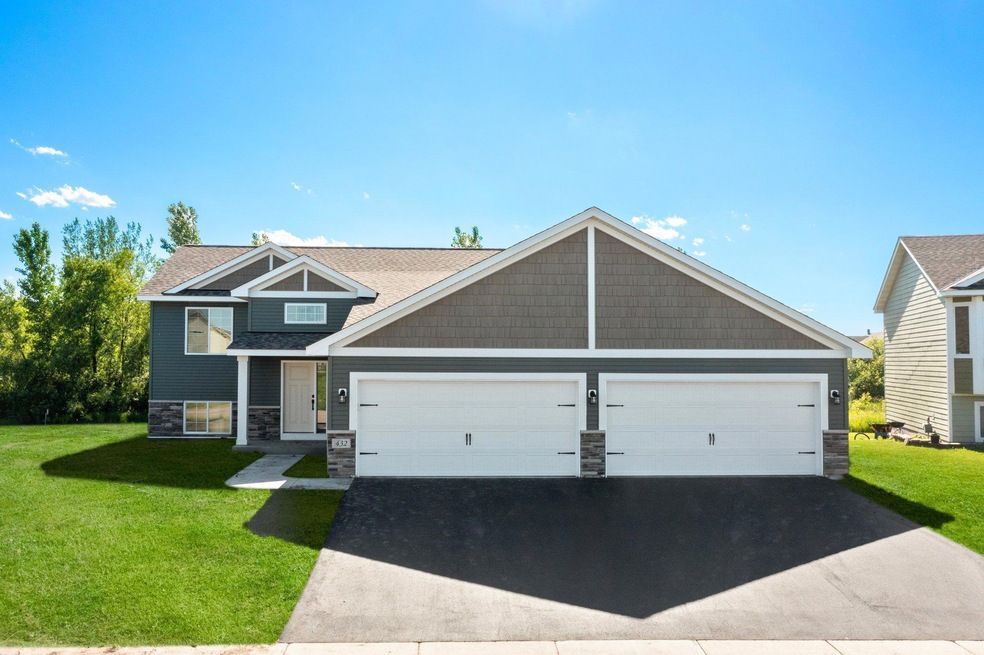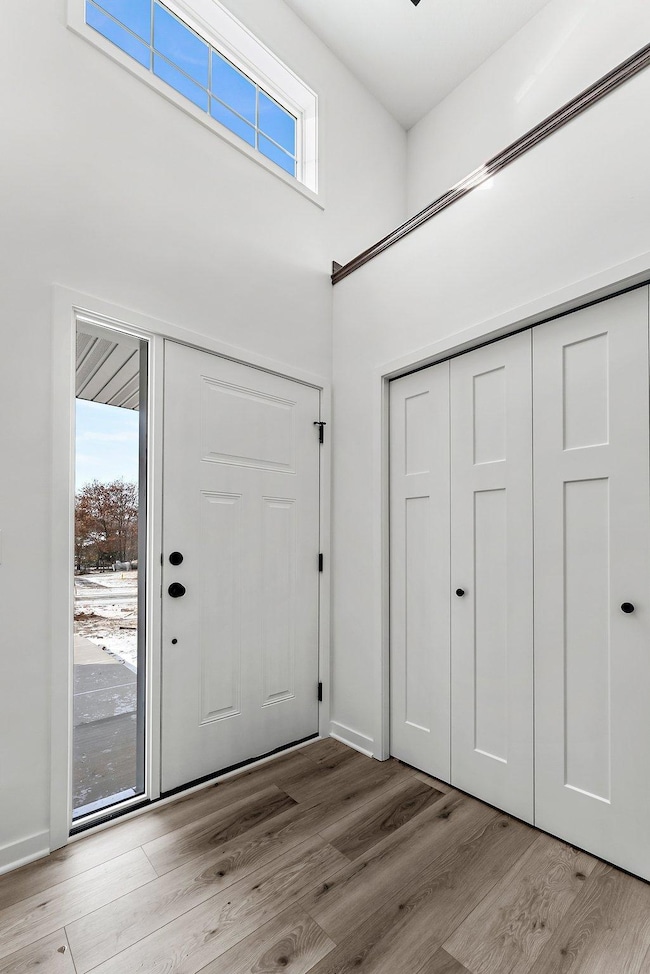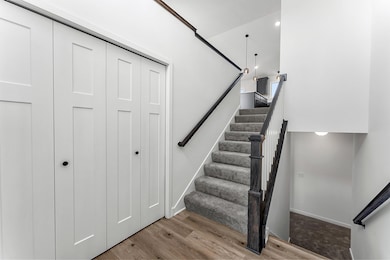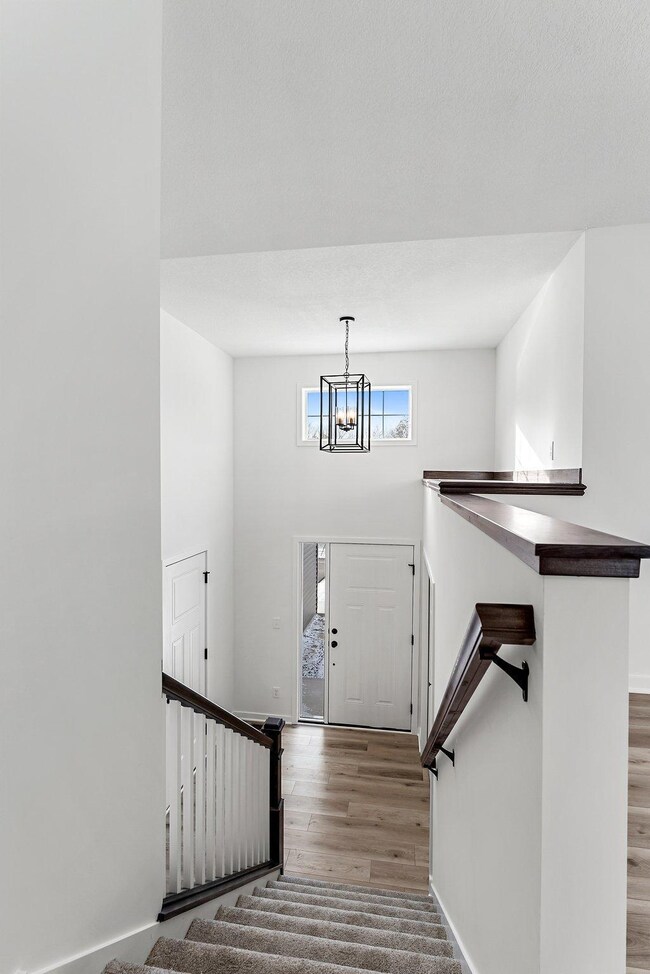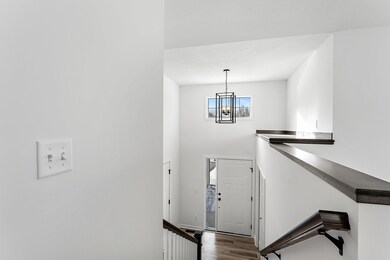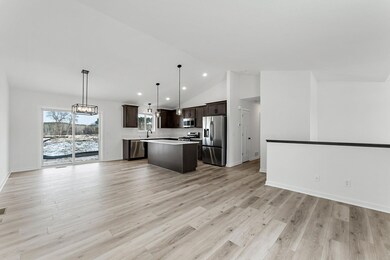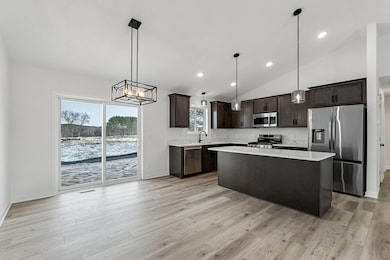
11270 195th Cir NW Elk River, MN 55330
Estimated payment $2,426/month
Highlights
- New Construction
- No HOA
- The kitchen features windows
- Parker Elementary School Rated A-
- Stainless Steel Appliances
- 4 Car Attached Garage
About This Home
This brand new 4-bedroom, 3 bathroom, 4-car garage home features an open floor plan and a vaulted ceiling in the living, dining, and kitchen. The kitchen boasts laminate floors, dark cabinets, an island, pantry, quartz countertops, and upgraded stainless steel appliances. The owners suite includes a private bathroom. The finished lower level offers a huge family room, two additional bedrooms, and a full bathroom. Full sheetrock and insulation in the garage. Wooded lot. The property is perfect for those who are looking for a brand new home with plenty of space and modern features. Don't miss your chance to own this fantastic property! Photos shown are of a previous home.
Home Details
Home Type
- Single Family
Est. Annual Taxes
- $624
Year Built
- Built in 2024 | New Construction
Lot Details
- 0.4 Acre Lot
- Lot Dimensions are 103x225x54x219
Parking
- 4 Car Attached Garage
- Insulated Garage
- Garage Door Opener
Home Design
- Bi-Level Home
- Pitched Roof
- Shake Siding
Interior Spaces
- Family Room
- Living Room
- Washer and Dryer Hookup
Kitchen
- Range
- Microwave
- Dishwasher
- Stainless Steel Appliances
- Disposal
- The kitchen features windows
Bedrooms and Bathrooms
- 4 Bedrooms
Finished Basement
- Basement Fills Entire Space Under The House
- Drain
- Natural lighting in basement
Eco-Friendly Details
- Air Exchanger
Utilities
- Forced Air Heating and Cooling System
- 200+ Amp Service
Community Details
- No Home Owners Association
- Built by CRAFTSMAN CUSTOM HOMES INC
- Hillside Estates Twelfth Add Subdivision
Listing and Financial Details
- Assessor Parcel Number 75008930215
Map
Home Values in the Area
Average Home Value in this Area
Tax History
| Year | Tax Paid | Tax Assessment Tax Assessment Total Assessment is a certain percentage of the fair market value that is determined by local assessors to be the total taxable value of land and additions on the property. | Land | Improvement |
|---|---|---|---|---|
| 2024 | $624 | $77,300 | $77,300 | $0 |
| 2023 | $972 | $77,300 | $77,300 | $0 |
| 2022 | $218 | $105,200 | $105,200 | $0 |
| 2020 | $54 | $2,900 | $2,900 | $0 |
Property History
| Date | Event | Price | Change | Sq Ft Price |
|---|---|---|---|---|
| 04/17/2025 04/17/25 | Pending | -- | -- | -- |
| 03/03/2025 03/03/25 | Price Changed | $429,900 | +1.8% | $179 / Sq Ft |
| 09/24/2024 09/24/24 | For Sale | $422,500 | -- | $176 / Sq Ft |
Similar Homes in Elk River, MN
Source: NorthstarMLS
MLS Number: 6607662
APN: 75-893-0215
- 11287 195th Cir NW
- 19497 Carson Ct NW
- 19477 Carson Cir NW
- 19396 Auburn St NW
- 19498 Carson Ct NW
- 11327 196th Ln NW
- 19423 Dodge St NW
- 19205 Zane St NW
- 19204 Yale St NW
- 19176 Dodge St NW
- 19148 Carson St NW
- 19161 Zane St NW
- 11122 190 1 2 Ave NW
- 11473 199th Ave NW
- 19029 Yale Cir NW
- 19031 Xavier St NW
- 11454 190th Ln NW
- XXX Monroe St NW
- 19631 Lowell St NW
- 10796 191st Ave NW
