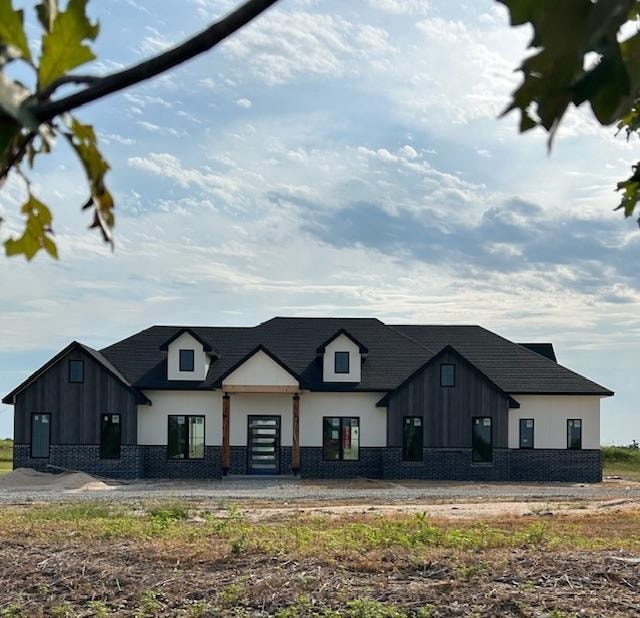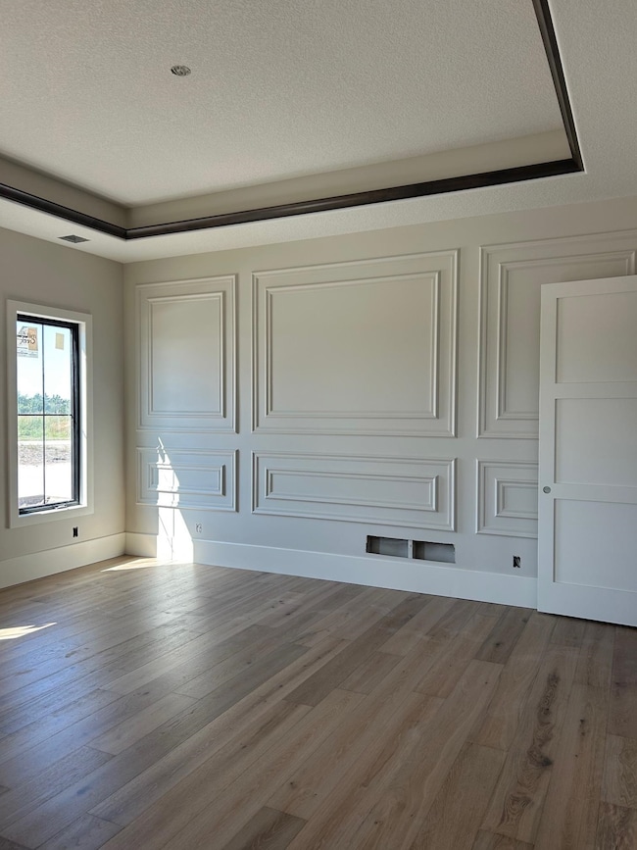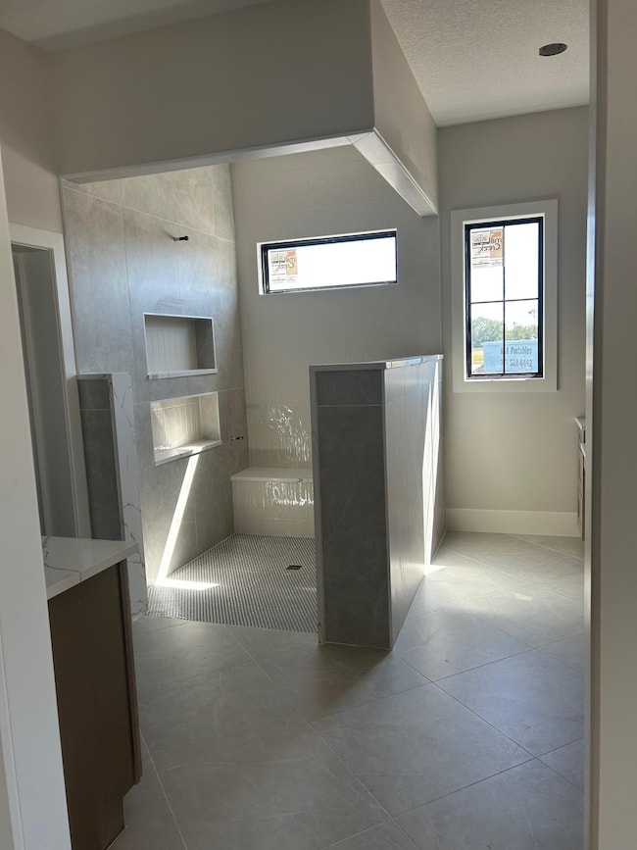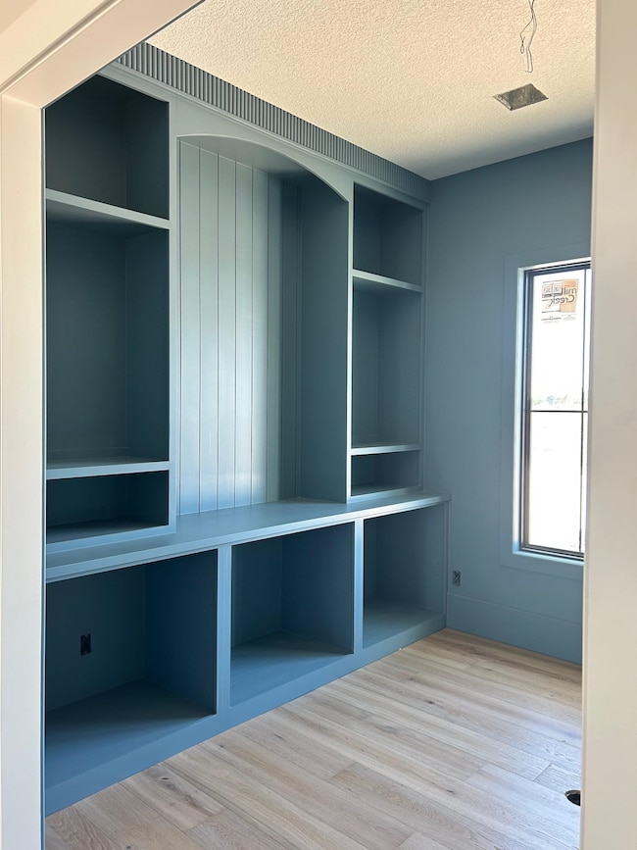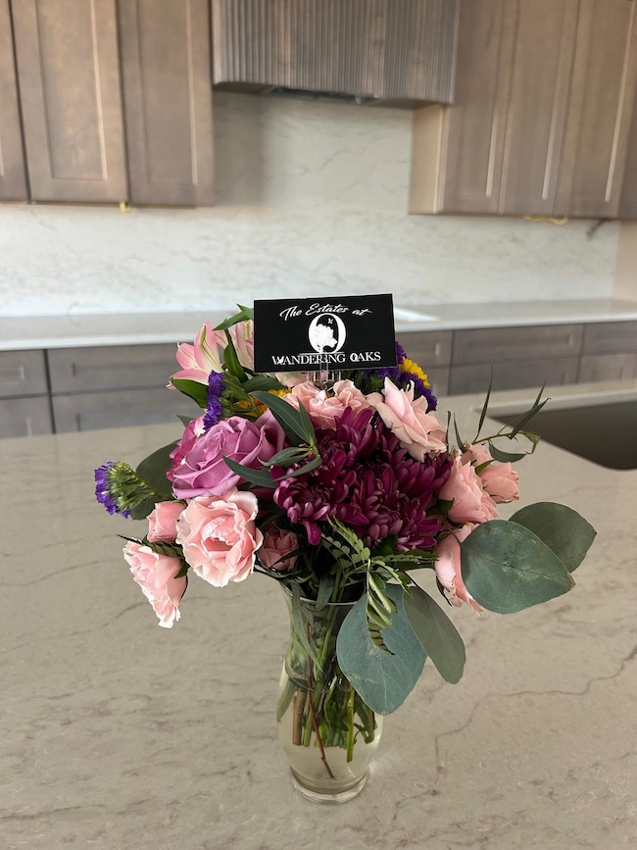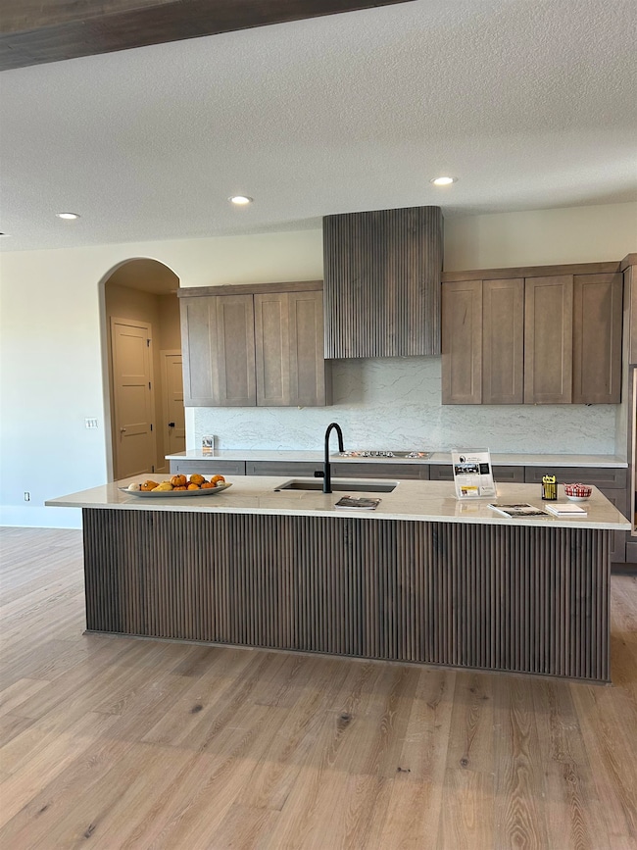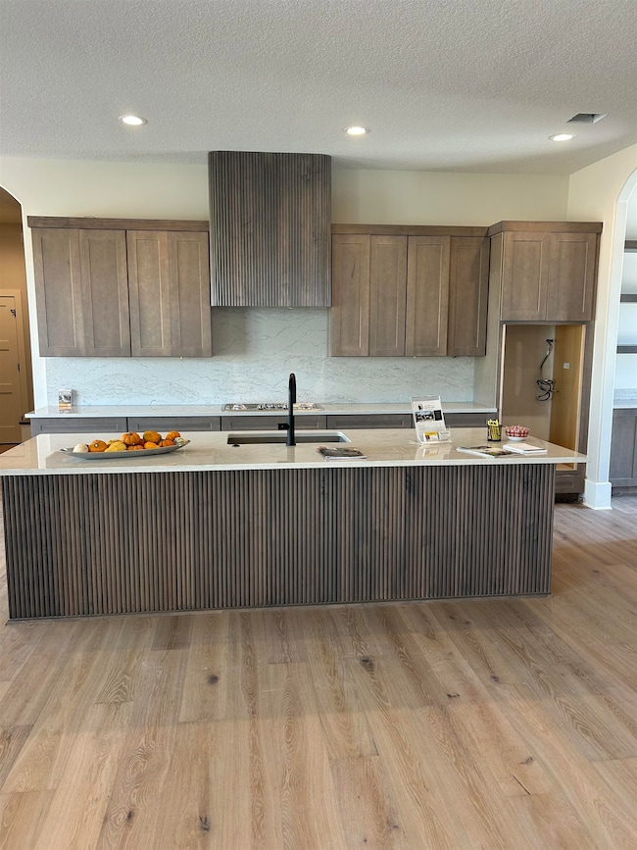Estimated payment $6,187/month
Highlights
- 3.33 Acre Lot
- Covered Patio or Porch
- Crown Molding
- Community Lake
- Covered Deck
- Walk-In Closet
About This Home
Stunning New Home on 3.3 Acres – Modern Luxury Meets Serene Living Welcome to your dream home nestled on a beautiful 3.3-acre lot, where modern sophistication blends seamlessly with peaceful country charm. This brand-new residence offers luxurious finishes, spacious design, and exceptional craftsmanship throughout. Step into the impressive master suite, featuring a striking coffered ceiling that adds depth and elegance to your private retreat. The en-suite bath is equally impressive, with granite vanity sinks and high-end finishes for a spa-like experience. The heart of the home is a chef-inspired kitchen showcasing upper-end modern cabinetry, a dark, bold center island, and thoughtfully staggered layout with crown molding detail. The custom range hood is a true centerpiece, complemented by gleaming granite countertops and a large granite island — perfect for entertaining or everyday living. Every bathroom in the home includes granite sink vanities, reflecting the home's consistent commitment to quality and design. With paved roads leading you home, enjoy the convenience of easy access along with the beauty and space that 3.3 acres provides. This home is perfect for those seeking elegance, privacy, and modern comfort — all in a picturesque setting.
Listing Agent
Reece Nichols South Central Kansas License #00218581 Listed on: 05/05/2025

Home Details
Home Type
- Single Family
Est. Annual Taxes
- $460
Year Built
- Built in 2025
Lot Details
- 3.33 Acre Lot
- Irregular Lot
HOA Fees
- $75 Monthly HOA Fees
Parking
- 3 Car Garage
Home Design
- Composition Roof
Interior Spaces
- 3,708 Sq Ft Home
- 1-Story Property
- Crown Molding
- Ceiling Fan
- Electric Fireplace
- Living Room
- Luxury Vinyl Tile Flooring
Kitchen
- Dishwasher
- Disposal
Bedrooms and Bathrooms
- 4 Bedrooms
- Walk-In Closet
Laundry
- Laundry Room
- Laundry on main level
- Sink Near Laundry
- 220 Volts In Laundry
Accessible Home Design
- Stepless Entry
Outdoor Features
- Covered Deck
- Covered Patio or Porch
- Storm Cellar or Shelter
Schools
- Rose Hill Elementary School
- Rose Hill High School
Utilities
- Forced Air Zoned Cooling and Heating System
- Propane
- Irrigation Well
- Septic Tank
Community Details
- Association fees include gen. upkeep for common ar
- $500 HOA Transfer Fee
- Built by Nottingham Estates
- The Estates At Wandering Oaks Subdivision
- Community Lake
Listing and Financial Details
- Assessor Parcel Number 30025016
Map
Home Values in the Area
Average Home Value in this Area
Property History
| Date | Event | Price | List to Sale | Price per Sq Ft |
|---|---|---|---|---|
| 05/05/2025 05/05/25 | For Sale | $1,150,000 | -- | $310 / Sq Ft |
Source: South Central Kansas MLS
MLS Number: 654888
- 11335 E Quail Creek Rd
- 11555 E Quail Creek Rd
- 11200 E Mossy Oak Dr
- 5075 S Crest St
- 5001 S Crest St
- 9500 E Cherish Rd
- 7200 E 47th St S
- 4530 S Land Ave
- 12100 E Fireside Ln
- 10801 E 35th Cir S
- 14 S Cypress St
- 1 S Cypress St
- 2 S Cypress St
- 4 S Cypress St
- 17 S Cypress St
- 6 S Cypress St
- 3 S Cypress St
- 3 B S Cypress St
- 1 B S Cypress St
- 2 B S Cypress St
- 8160 E 34th Ct S
- 8070 E 34th Ct S
- 1401 E Patriot Ave
- 920 E Bellows St
- 1500 E Tall Tree Rd
- 1300 E Meadowlark Blvd
- 12936 E Blake St
- 12944 E Blake St
- 12948 E Blake St
- 12942 E Blake St
- 12938 E Blake St
- 13609 E Pawnee Rd
- 1615 N Arrowhead Dr
- 2200 S Rock Rd
- 1433 N Kokomo Ave
- 1804 E Osage Rd
- 1832 S Griffith St
- 1625 Pin Oak Ct
- 3161 S George Washington Blvd
- 1900 S Rock Rd
