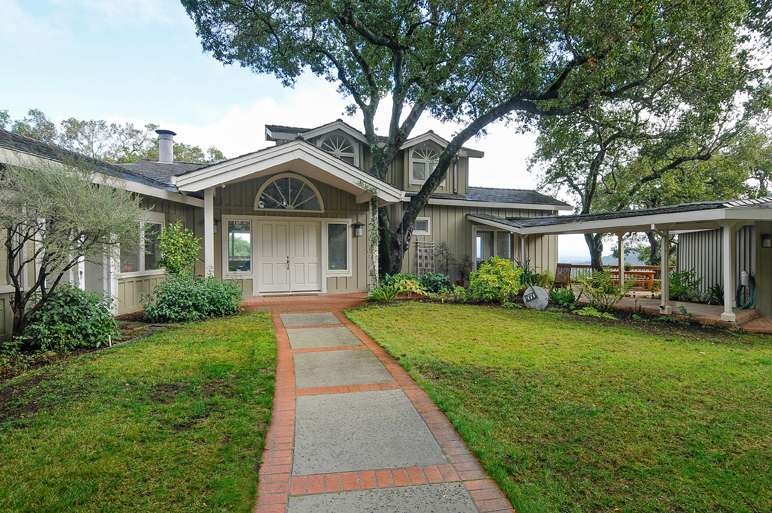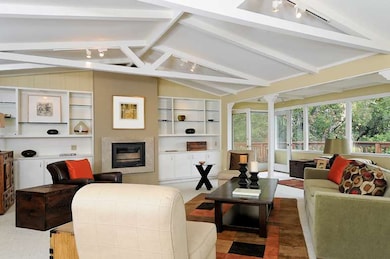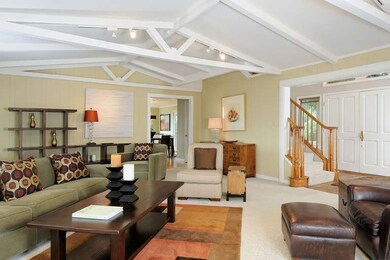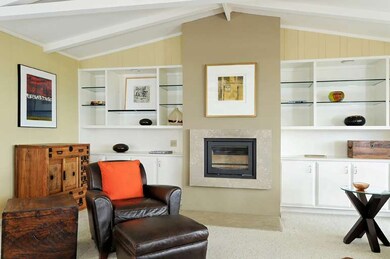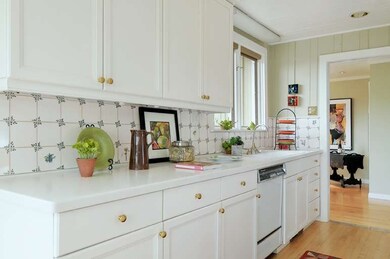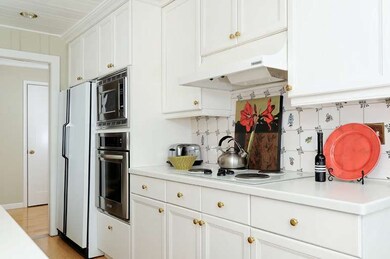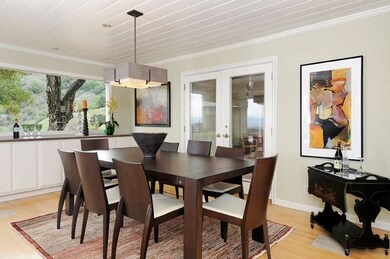
11270 Page Mill Rd Los Altos Hills, CA 94022
Estimated Value: $5,036,000 - $5,472,000
Highlights
- Panoramic View
- Deck
- Wood Flooring
- Gardner Bullis Elementary School Rated A
- Contemporary Architecture
- Bonus Room
About This Home
As of January 2015Exceptional Views and Privacy on Almost 3 Acres! 3-level home with 5 bedrms and 3.5 baths. Numerous updates throughout. Stunning living room with elevated fireplace, open beam ceilings and expansive views. Master suite is a welcoming oasis away from the hustle & bustle. Dining room is accented with expansive windows in order to appreciate the beautiful views.
Last Agent to Sell the Property
Intero Real Estate Services License #01234450 Listed on: 12/11/2014

Last Buyer's Agent
Moti Mizrahi
Coldwell Banker Realty License #01209461

Home Details
Home Type
- Single Family
Est. Annual Taxes
- $38,060
Year Built
- Built in 1948
Lot Details
- Lot Sloped Down
- Zoning described as HS-SR
Property Views
- Panoramic
- Canyon
- Hills
Home Design
- Contemporary Architecture
- Traditional Architecture
- Tile Roof
- Concrete Perimeter Foundation
Interior Spaces
- 3,743 Sq Ft Home
- Wet Bar
- Beamed Ceilings
- High Ceiling
- Skylights
- Gas Fireplace
- Formal Entry
- Separate Family Room
- Breakfast Room
- Formal Dining Room
- Den
- Bonus Room
Kitchen
- Built-In Oven
- Electric Cooktop
- Microwave
- Dishwasher
- Tile Countertops
- Disposal
Flooring
- Wood
- Carpet
- Tile
Bedrooms and Bathrooms
- 4 Bedrooms
- Walk-In Closet
- Dual Sinks
- Bathtub with Shower
- Walk-in Shower
Parking
- Detached Garage
- 2 Carport Spaces
Outdoor Features
- Balcony
- Deck
Utilities
- Forced Air Heating System
- Master Meter
- Propane
- Septic Tank
Listing and Financial Details
- Assessor Parcel Number 351-01-002
Ownership History
Purchase Details
Purchase Details
Home Financials for this Owner
Home Financials are based on the most recent Mortgage that was taken out on this home.Purchase Details
Home Financials for this Owner
Home Financials are based on the most recent Mortgage that was taken out on this home.Purchase Details
Home Financials for this Owner
Home Financials are based on the most recent Mortgage that was taken out on this home.Similar Homes in the area
Home Values in the Area
Average Home Value in this Area
Purchase History
| Date | Buyer | Sale Price | Title Company |
|---|---|---|---|
| Toms Sandra A | -- | None Available | |
| Lapedis Sandra A | $2,730,000 | First American Title | |
| Solat Susan | -- | Fidelity National Title Co | |
| Seawick William G | $1,140,000 | North American Title Co |
Mortgage History
| Date | Status | Borrower | Loan Amount |
|---|---|---|---|
| Open | Toms Sandra A | $2,325,000 | |
| Closed | Toms Sandra A | $650,000 | |
| Closed | Lapedis Sandra A | $1,700,000 | |
| Previous Owner | Solat Susan | $543,400 | |
| Previous Owner | Solat Susan | $566,000 | |
| Previous Owner | Solat Susan | $589,028 | |
| Previous Owner | Solat Susan | $605,000 | |
| Previous Owner | Seawick William G | $500,000 | |
| Previous Owner | Seawick William G | $900,000 | |
| Previous Owner | Seawick William G | $900,000 | |
| Previous Owner | Seawick William G | $755,000 | |
| Previous Owner | Seawick William G | $300,000 | |
| Previous Owner | Seawick William G | $50,000 | |
| Previous Owner | Seawick William G | $791,000 | |
| Previous Owner | Seawick William G | $50,000 | |
| Previous Owner | Seawick William G | $791,000 | |
| Previous Owner | Seawick William G | $791,000 | |
| Previous Owner | Seawick William G | $741,000 | |
| Closed | Seawick William G | $50,000 |
Property History
| Date | Event | Price | Change | Sq Ft Price |
|---|---|---|---|---|
| 01/09/2015 01/09/15 | Sold | $2,730,000 | -2.4% | $729 / Sq Ft |
| 12/18/2014 12/18/14 | Pending | -- | -- | -- |
| 12/11/2014 12/11/14 | For Sale | $2,798,000 | -- | $748 / Sq Ft |
Tax History Compared to Growth
Tax History
| Year | Tax Paid | Tax Assessment Tax Assessment Total Assessment is a certain percentage of the fair market value that is determined by local assessors to be the total taxable value of land and additions on the property. | Land | Improvement |
|---|---|---|---|---|
| 2024 | $38,060 | $3,263,732 | $2,251,696 | $1,012,036 |
| 2023 | $37,468 | $3,199,739 | $2,207,546 | $992,193 |
| 2022 | $37,049 | $3,137,000 | $2,164,261 | $972,739 |
| 2021 | $37,235 | $3,075,491 | $2,121,825 | $953,666 |
| 2020 | $37,545 | $3,043,957 | $2,100,069 | $943,888 |
| 2019 | $35,641 | $2,979,973 | $2,058,892 | $921,081 |
| 2018 | $34,807 | $2,883,602 | $2,018,522 | $865,080 |
| 2017 | $33,457 | $2,827,062 | $1,978,944 | $848,118 |
| 2016 | $32,590 | $2,771,631 | $1,940,142 | $831,489 |
| 2015 | $18,151 | $1,514,590 | $1,062,875 | $451,715 |
| 2014 | -- | $1,484,922 | $1,042,055 | $442,867 |
Agents Affiliated with this Home
-
David Troyer

Seller's Agent in 2015
David Troyer
Intero Real Estate Services
(650) 440-5076
417 Total Sales
-

Buyer's Agent in 2015
Moti Mizrahi
Coldwell Banker Realty
(408) 605-8957
20 Total Sales
Map
Source: MLSListings
MLS Number: ML81444599
APN: 351-01-002
- 27388 Sherlock Ct
- 12252 Menalto Dr
- 27690 Briones Ct
- 27261 Sherlock Rd
- 28140 Story Hill Ln
- 27161 Moody Rd
- 28500 Matadero Creek Ln
- 27420 Deer Springs Way
- 19760 Natoma Oaks Ln
- 28025 Natoma Rd
- 27500 La Vida Real
- 27696 Vogue Ct
- 640 Los Trancos Rd
- 11991 Murietta Ln
- 26737 Taaffe Rd
- 1019 Los Trancos Rd
- 1023 Los Trancos Rd
- 1036 Los Trancos Rd
- 124 Foxwood Rd
- 40 Deer Path Dr
- 11270 Page Mill Rd
- 11370 Page Mill Rd
- 11240 Page Mill Rd
- 11200 Page Mill Rd
- 11400 Page Mill Rd
- 11470 Page Mill Rd
- 10920 Page Mill Rd
- 27920 Moody Rd
- 11800 Page Mill Rd
- 11100 Page Mill Rd
- 27850 Canyon Rd
- 00 Page Mill Rd
- 27730 Canyon Rd
- 11471 Buena Vista Dr
- 11854 Page Mill Rd
- 28030 Moody Rd
- 27900 Moody Rd
- 27992 Central Dr
- 11571 Buena Vista Dr
- 11570 Buena Vista Dr
