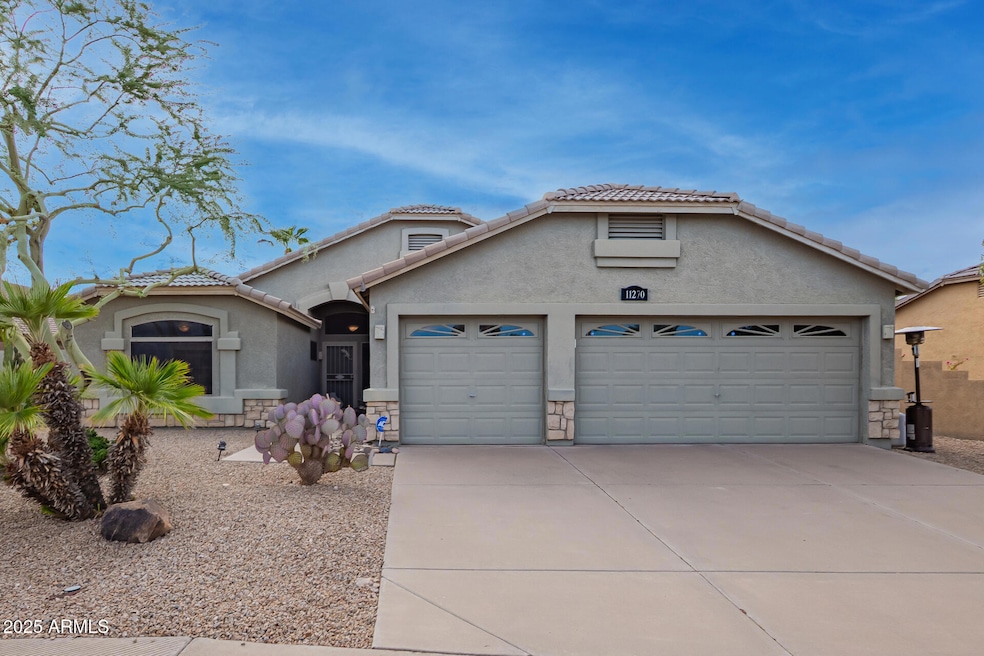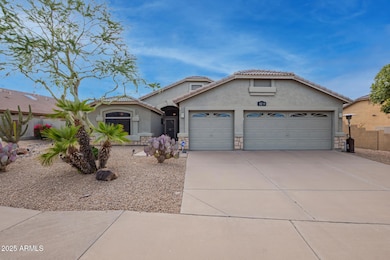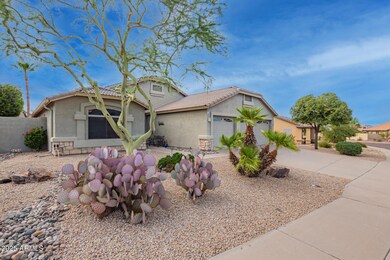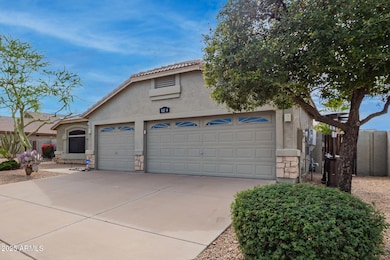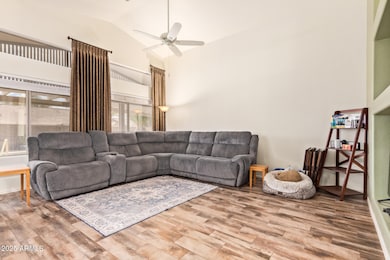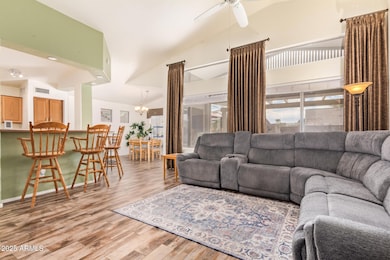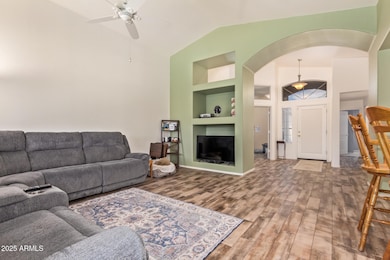11270 S Obispo Dr Goodyear, AZ 85338
Estrella Mountain NeighborhoodEstimated payment $2,894/month
Highlights
- Golf Course Community
- Play Pool
- Community Lake
- Fitness Center
- Solar Power System
- Vaulted Ceiling
About This Home
Stunning 3-bedroom & a den home in Estrella! You're welcomed by a 3-car garage and a lovely desert landscape. The tranquil living room showcases vaulted ceilings, a soothing palette, and stylish wood-look flooring. Culinary adventures await in the gourmet kitchen, equipped with abundant wood cabinetry, SS appliances, a pantry, and a practical pass-through with a breakfast bar for casual meals. You'll also find a cozy den ideal for an office or a quiet study. The main bedroom features soft carpeting, sliding door access to the backyard, an ensuite with double sinks, and a walk-in closet. Spend enchanting afternoons in the charming backyard, complete with a covered patio, a gazebo, a relaxing spa, and a sparkling pool for refreshing dips.
Home Details
Home Type
- Single Family
Est. Annual Taxes
- $2,253
Year Built
- Built in 1998
Lot Details
- 8,735 Sq Ft Lot
- Desert faces the front of the property
- East or West Exposure
- Block Wall Fence
- Front and Back Yard Sprinklers
- Sprinklers on Timer
- Private Yard
HOA Fees
- $118 Monthly HOA Fees
Parking
- 3 Car Direct Access Garage
- Garage Door Opener
Home Design
- Wood Frame Construction
- Tile Roof
- Stucco
Interior Spaces
- 1,869 Sq Ft Home
- 1-Story Property
- Vaulted Ceiling
- Ceiling Fan
- Double Pane Windows
- Tinted Windows
- Solar Screens
- Washer and Dryer Hookup
Kitchen
- Eat-In Kitchen
- Breakfast Bar
- Electric Cooktop
- Built-In Microwave
- Kitchen Island
- Laminate Countertops
Flooring
- Carpet
- Tile
Bedrooms and Bathrooms
- 3 Bedrooms
- Primary Bathroom is a Full Bathroom
- 2 Bathrooms
- Dual Vanity Sinks in Primary Bathroom
- Bathtub With Separate Shower Stall
Pool
- Play Pool
- Above Ground Spa
Schools
- Estrella Mountain Elementary School
- Estrella Foothills High School
Utilities
- Cooling System Updated in 2021
- Central Air
- Heating unit installed on the ceiling
- Heating System Uses Natural Gas
- High Speed Internet
- Cable TV Available
Additional Features
- Solar Power System
- Covered Patio or Porch
Listing and Financial Details
- Tax Lot 20
- Assessor Parcel Number 400-78-020
Community Details
Overview
- Association fees include ground maintenance
- Ccmc Association, Phone Number (480) 921-7500
- Built by Lennar Homes
- Estrella Parcel 56A Subdivision
- Community Lake
Amenities
- Recreation Room
Recreation
- Golf Course Community
- Tennis Courts
- Pickleball Courts
- Community Playground
- Fitness Center
- Heated Community Pool
- Bike Trail
Map
Home Values in the Area
Average Home Value in this Area
Tax History
| Year | Tax Paid | Tax Assessment Tax Assessment Total Assessment is a certain percentage of the fair market value that is determined by local assessors to be the total taxable value of land and additions on the property. | Land | Improvement |
|---|---|---|---|---|
| 2025 | $2,346 | $23,837 | -- | -- |
| 2024 | $2,230 | $22,702 | -- | -- |
| 2023 | $2,230 | $36,270 | $7,250 | $29,020 |
| 2022 | $2,053 | $26,070 | $5,210 | $20,860 |
| 2021 | $2,176 | $25,010 | $5,000 | $20,010 |
| 2020 | $2,071 | $23,400 | $4,680 | $18,720 |
| 2019 | $1,901 | $21,200 | $4,240 | $16,960 |
| 2018 | $1,824 | $19,320 | $3,860 | $15,460 |
| 2017 | $1,780 | $19,780 | $3,950 | $15,830 |
| 2016 | $1,724 | $17,250 | $3,450 | $13,800 |
| 2015 | $1,718 | $17,060 | $3,410 | $13,650 |
Property History
| Date | Event | Price | List to Sale | Price per Sq Ft | Prior Sale |
|---|---|---|---|---|---|
| 10/20/2025 10/20/25 | Price Changed | $490,000 | -1.8% | $262 / Sq Ft | |
| 07/28/2025 07/28/25 | For Sale | $499,000 | +10.9% | $267 / Sq Ft | |
| 03/29/2023 03/29/23 | Sold | $449,900 | -7.2% | $241 / Sq Ft | View Prior Sale |
| 02/06/2023 02/06/23 | Pending | -- | -- | -- | |
| 02/03/2023 02/03/23 | For Sale | $485,000 | +86.6% | $259 / Sq Ft | |
| 03/09/2016 03/09/16 | Sold | $259,900 | 0.0% | $139 / Sq Ft | View Prior Sale |
| 01/21/2016 01/21/16 | For Sale | $259,900 | -- | $139 / Sq Ft |
Purchase History
| Date | Type | Sale Price | Title Company |
|---|---|---|---|
| Warranty Deed | $485,000 | American Title Service Agency | |
| Warranty Deed | $259,900 | Fidelity Natl Title Agency | |
| Interfamily Deed Transfer | -- | None Available | |
| Interfamily Deed Transfer | -- | None Available | |
| Joint Tenancy Deed | $145,691 | North American Title Agency | |
| Warranty Deed | -- | North American Title Agency | |
| Cash Sale Deed | $276,000 | Transnation Title Insurance |
Mortgage History
| Date | Status | Loan Amount | Loan Type |
|---|---|---|---|
| Open | $476,215 | FHA | |
| Previous Owner | $259,900 | VA | |
| Previous Owner | $75,000 | New Conventional |
Source: Arizona Regional Multiple Listing Service (ARMLS)
MLS Number: 6898320
APN: 400-78-020
- 11376 S Hopi Dr
- 11424 S Obispo Dr
- 11451 S Obispo Dr
- 18582 W Porter Ln Unit 94
- 18097 W Santa Alberta Ln
- 11225 S Indian Wells Dr
- 11100 S San Esteban Dr
- 11466 S 176th Dr
- 17646 W Hubbard Dr
- 18292 W Santa Alberta Ln Unit 26
- 18233 W Hope Dr
- 0 S 180th Dr
- 17607 W Eagle Dr
- 18323 W Santa Irene Dr Unit 19
- 11330 S Estrella Pkwy
- 18329 W Santa Alberta Ln
- 18344 W Santa Irene Dr
- 17999 W Canyon Ct
- 10489 S 182nd Dr
- 10281 S Santa fe Ln
- 18095 W Santa Irene Dr
- 11458 S 176th Dr
- 11393 S 175th Dr
- 10460 S 182nd Dr
- 17463 W Rock Wren Ct
- 17787 W Sunward Dr
- 17447 W Rock Wren Ct
- 12471 S 179th Ln
- 17471 W Desert Sage Dr
- 12706 S 176th Ln
- 18230 W East Wind Ave
- 18212 W East Wind Ave
- 18663 W Sunrise Dr
- 17573 W Dalea Dr
- 17934 W Estes Way
- 17913 W Desert View Ln
- 18462 W Piedmont Rd
- 17564 W Verdin Rd
- 13848 S 177th Ln
- 13316 S 190th Ave
