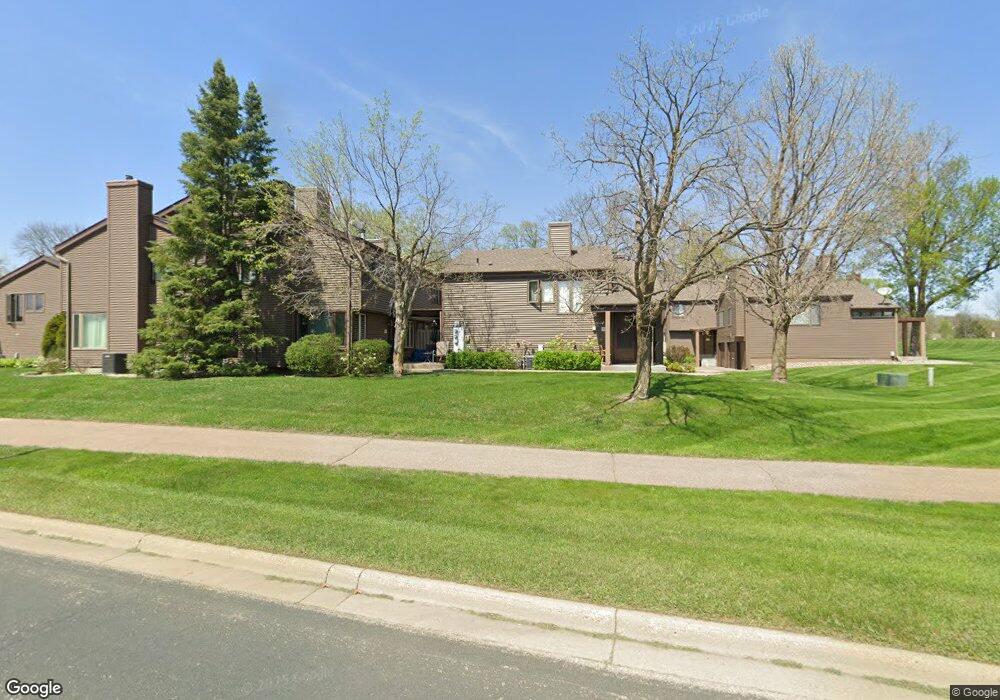112712 Hundertmark Rd Chaska, MN 55318
Estimated Value: $231,000 - $264,000
3
Beds
2
Baths
1,196
Sq Ft
$210/Sq Ft
Est. Value
About This Home
This home is located at 112712 Hundertmark Rd, Chaska, MN 55318 and is currently estimated at $250,942, approximately $209 per square foot. 112712 Hundertmark Rd is a home located in Carver County with nearby schools including Vincent L. Triggs Elementary School, Shelley Berkley Elementary School, and Jonathan Elementary School.
Ownership History
Date
Name
Owned For
Owner Type
Purchase Details
Closed on
Aug 1, 2022
Sold by
Thelemann Robert A and Thelemann Geralyn E
Bought by
T Squared Properties Llc
Current Estimated Value
Purchase Details
Closed on
May 7, 2020
Sold by
Schmitt Audrey J
Bought by
Thelemann Robert A and Mornson Geralyn E
Home Financials for this Owner
Home Financials are based on the most recent Mortgage that was taken out on this home.
Original Mortgage
$132,000
Interest Rate
3.2%
Mortgage Type
New Conventional
Purchase Details
Closed on
Nov 30, 2016
Sold by
Dold Sarah K
Bought by
Schmitt Audrey J
Home Financials for this Owner
Home Financials are based on the most recent Mortgage that was taken out on this home.
Original Mortgage
$103,920
Interest Rate
3.54%
Mortgage Type
New Conventional
Purchase Details
Closed on
Sep 24, 1998
Sold by
Rapsavage Kathy Sundeen and Rapsavage Rockey
Bought by
Dold Leann K
Create a Home Valuation Report for This Property
The Home Valuation Report is an in-depth analysis detailing your home's value as well as a comparison with similar homes in the area
Home Values in the Area
Average Home Value in this Area
Purchase History
| Date | Buyer | Sale Price | Title Company |
|---|---|---|---|
| T Squared Properties Llc | $270,000 | Burnet Title | |
| Thelemann Robert A | $165,000 | Burnet Title | |
| Schmitt Audrey J | $129,900 | Burnet Title | |
| Dold Leann K | $80,000 | -- |
Source: Public Records
Mortgage History
| Date | Status | Borrower | Loan Amount |
|---|---|---|---|
| Previous Owner | Thelemann Robert A | $132,000 | |
| Previous Owner | Schmitt Audrey J | $103,920 |
Source: Public Records
Tax History Compared to Growth
Tax History
| Year | Tax Paid | Tax Assessment Tax Assessment Total Assessment is a certain percentage of the fair market value that is determined by local assessors to be the total taxable value of land and additions on the property. | Land | Improvement |
|---|---|---|---|---|
| 2025 | $2,472 | $213,900 | $55,000 | $158,900 |
| 2024 | $2,188 | $204,100 | $45,000 | $159,100 |
| 2023 | $2,054 | $201,100 | $45,000 | $156,100 |
| 2022 | $1,872 | $197,200 | $41,200 | $156,000 |
| 2021 | $1,688 | $157,300 | $34,300 | $123,000 |
| 2020 | $1,578 | $147,600 | $34,300 | $113,300 |
| 2019 | $1,476 | $134,300 | $32,700 | $101,600 |
| 2018 | $1,784 | $134,300 | $32,700 | $101,600 |
| 2017 | $1,158 | $136,500 | $29,700 | $106,800 |
| 2016 | $996 | $65,400 | $0 | $0 |
| 2015 | $724 | $57,000 | $0 | $0 |
| 2014 | $724 | $44,600 | $0 | $0 |
Source: Public Records
Map
Nearby Homes
- 6513 Timber Arch Dr
- 110282 Village Rd
- 110102 Arboretum Way
- 110309 Center Green Cir
- 110312 Center Green Cir
- 110696 Village Rd Unit 219
- 661 Satori Way
- 2173 Grimm Rd
- 2378 Molnau Ct
- 475 Oakhill Rd
- 441 Pleasant Ln
- 887 Braunworth Ct Unit 165
- 2275 Clover Field Dr
- 349 Pleasant Ln
- 114200 Hundertmark Rd Unit 209
- 1646 Isabella Pkwy
- 1976 Clover Ridge Dr
- 1746 White Oak Dr
- 314 Campfire Curve
- 1725 White Oak Dr
- 112712 Hundertmark Rd Unit 8E
- 112712 Hundertmark Rd Unit 8E
- 112714 Hundertmark Rd Unit 10E
- 112713 Hundertmark Rd
- 112716 Hundertmark Rd
- 112701 Hundertmark Rd
- 112702 Hundertmark Rd Unit 2E
- 112703 Hundertmark Rd
- 112704 Hundertmark Rd
- 112726 Hundertmark Rd
- 112705 Hundertmark Rd
- 112724 Hundertmark Rd
- 112722 Hundertmark Rd Unit 14E
- 112734 Hundertmark Rd
- 112734 Hundertmark Rd Unit 734
- 112732 Hundertmark Rd
- 112706 Hundertmark Rd Unit 6G
- 112725 Hundertmark Rd
- 112731 Hundertmark Rd
- 112731 Hundertmark Rd Unit 731
