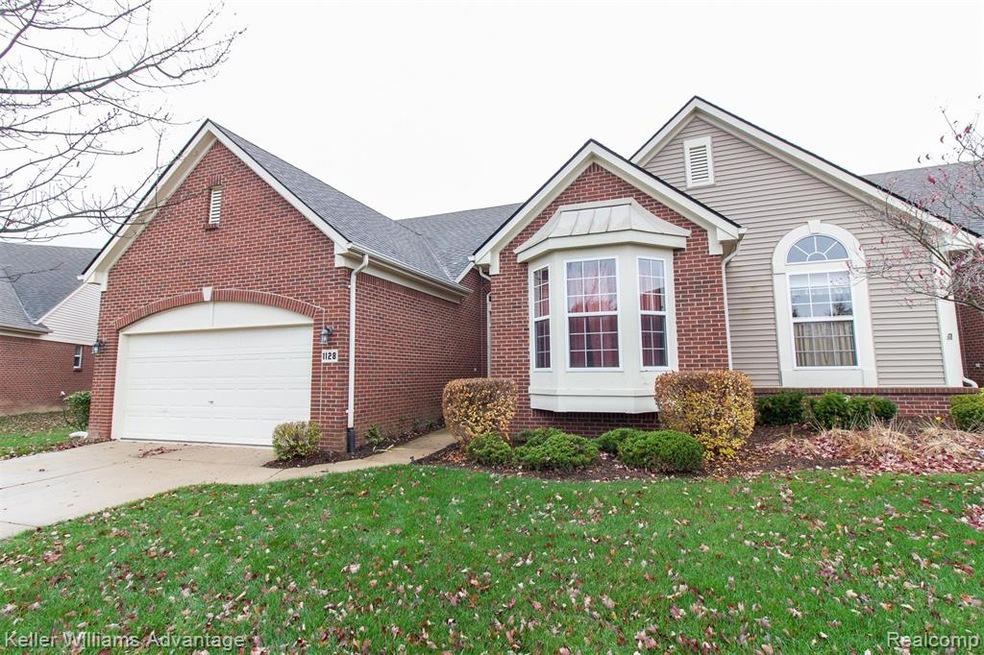
$359,900
- 2 Beds
- 2 Baths
- 1,544 Sq Ft
- 1179 Andover Cir
- Unit 48
- Commerce Township, MI
Excellent investment in ranch style living with this solid built condo built in 2005 in popular Benstein Crossing! Open floor plan concept with vaulted ceilings, wood floors and newer carpet. The living room offers a cozy gas fireplace and dining area boasts a doorwall to beautiful rear decking. Full unfinished basement with pre-formed brick walls has endless possibilities for finishing or allows
Donna Charlick RE/MAX Classic
