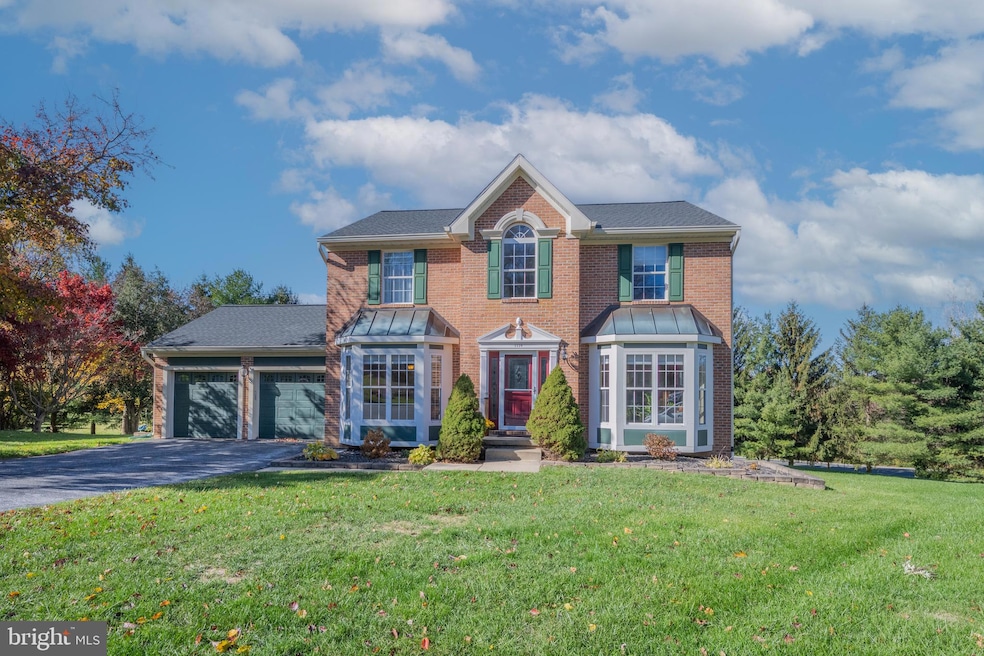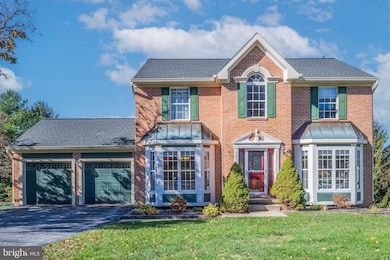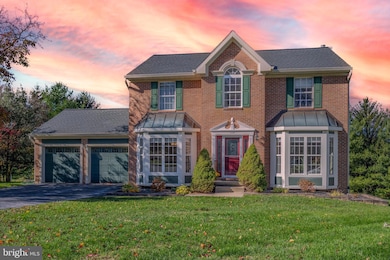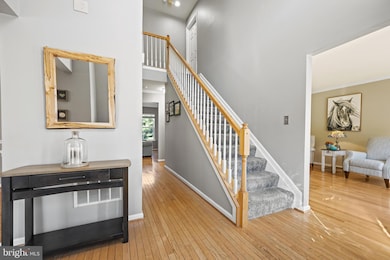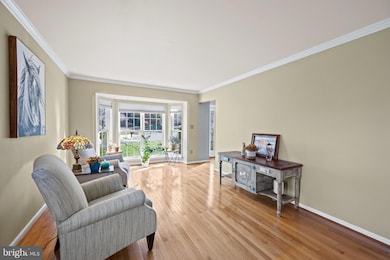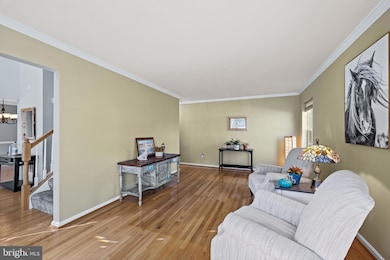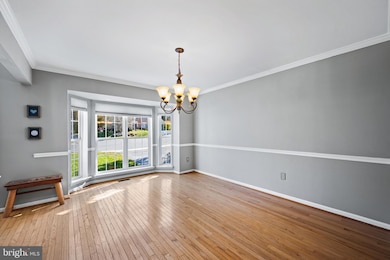1128 Colonel Joshua Ct Westminster, MD 21157
Estimated payment $3,693/month
Highlights
- Eat-In Gourmet Kitchen
- View of Trees or Woods
- Deck
- Friendship Valley Elementary School Rated A-
- Colonial Architecture
- Private Lot
About This Home
Welcome to 1128 Colonel Joshua Ct, an exquisite colonial residence nestled in the heart of the sought-after Diamond Hills community in Westminster, MD. This stunning home presents an exceptional opportunity for buyers seeking a blend of classic elegance and modern convenience. Featuring three generously-sized bedrooms, two full bathrooms, and two half baths, this residence offers approximately 3,360 square feet of meticulously maintained living space, all set on a sprawling 0.51-acre lot. As you step through the inviting entrance, you are greeted by a grand two-story foyer that exudes sophistication and sets the tone for the rest of the home. The open floor plan seamlessly connects the main living areas, accentuated by gleaming hardwood floors that flow throughout. The heart of the home is undoubtedly the gourmet kitchen, a chef's dream come true. It boasts luxurious granite countertops, stainless steel appliances, and a spacious granite island that invites culinary creativity. The adjacent family room, complete with a cozy gas fireplace, provides the perfect setting for intimate gatherings and relaxation. The primary suite is a true sanctuary, offering a private retreat with a spa-like bathroom featuring double vanities, walk in shower and soaking tub for ultimate relaxation after a busy day. The finished basement adds a versatile dimension to the home, featuring ample space that can be tailored to suit your lifestyle needs—whether it be a recreation room, a home office, gym or music room. A convenient half bath on this level ensures comfort and practicality. Significant updates enhance the home's appeal, including a new roof and water heater installed in 2018, along with an updated HVAC system in 2019, ensuring peace of mind and energy efficiency for years to come. Located on a tranquil cul-de-sac, the property offers privacy and a sense of community while being in proximity to local amenities, shopping, dining, and major commuter routes, providing the perfect balance between serene living and modern convenience. Don’t miss this incredible opportunity to own a home that combines timeless elegance with contemporary comforts. Schedule your private tour today and experience firsthand the unmatched charm and sophistication of 1128 Colonel Joshua Ct. Your dream home awaits!
Home Details
Home Type
- Single Family
Est. Annual Taxes
- $5,987
Year Built
- Built in 1994
Lot Details
- 0.51 Acre Lot
- Cul-De-Sac
- Landscaped
- Extensive Hardscape
- Private Lot
- Premium Lot
- Wooded Lot
- Backs to Trees or Woods
- Back, Front, and Side Yard
- Property is in excellent condition
- Property is zoned R-200
HOA Fees
- $26 Monthly HOA Fees
Parking
- 2 Car Direct Access Garage
- 4 Driveway Spaces
- Parking Storage or Cabinetry
- Lighted Parking
- On-Street Parking
Property Views
- Woods
- Garden
Home Design
- Colonial Architecture
- Traditional Architecture
- Block Foundation
- Frame Construction
- Blown-In Insulation
- Vinyl Siding
- Brick Front
Interior Spaces
- Property has 3 Levels
- Open Floorplan
- Built-In Features
- Chair Railings
- Crown Molding
- Ceiling Fan
- Recessed Lighting
- Fireplace With Glass Doors
- Gas Fireplace
- Double Pane Windows
- Vinyl Clad Windows
- Sliding Windows
- French Doors
- Family Room Off Kitchen
- Formal Dining Room
- Attic
Kitchen
- Eat-In Gourmet Kitchen
- Breakfast Area or Nook
- Gas Oven or Range
- Self-Cleaning Oven
- Built-In Microwave
- ENERGY STAR Qualified Refrigerator
- Dishwasher
- Stainless Steel Appliances
- Upgraded Countertops
- Disposal
Flooring
- Wood
- Carpet
Bedrooms and Bathrooms
- 3 Bedrooms
- En-Suite Bathroom
- Walk-In Closet
- Soaking Tub
- Bathtub with Shower
- Walk-in Shower
Laundry
- Dryer
- Washer
Finished Basement
- Heated Basement
- Walk-Out Basement
- Basement Fills Entire Space Under The House
- Connecting Stairway
- Interior and Exterior Basement Entry
- Sump Pump
- Shelving
- Laundry in Basement
- Basement Windows
Home Security
- Storm Windows
- Storm Doors
- Carbon Monoxide Detectors
- Fire and Smoke Detector
- Flood Lights
Outdoor Features
- Deck
- Outdoor Grill
- Play Equipment
- Brick Porch or Patio
Location
- Suburban Location
Schools
- Friendship Valley Elementary School
- West Middle School
- Westminster High School
Utilities
- 90% Forced Air Heating System
- Heating unit installed on the ceiling
- Natural Gas Water Heater
Community Details
- Diamond Hills Subdivision
Listing and Financial Details
- Tax Lot 32
- Assessor Parcel Number 0707119518
Map
Home Values in the Area
Average Home Value in this Area
Tax History
| Year | Tax Paid | Tax Assessment Tax Assessment Total Assessment is a certain percentage of the fair market value that is determined by local assessors to be the total taxable value of land and additions on the property. | Land | Improvement |
|---|---|---|---|---|
| 2025 | $5,337 | $524,500 | $0 | $0 |
| 2024 | $5,337 | $476,600 | $0 | $0 |
| 2023 | $4,801 | $428,700 | $120,800 | $307,900 |
| 2022 | $4,568 | $407,900 | $0 | $0 |
| 2021 | $8,748 | $387,100 | $0 | $0 |
| 2020 | $8,204 | $366,300 | $120,800 | $245,500 |
| 2019 | $3,694 | $362,867 | $0 | $0 |
| 2018 | $3,966 | $359,433 | $0 | $0 |
| 2017 | $3,825 | $356,000 | $0 | $0 |
| 2016 | -- | $341,533 | $0 | $0 |
| 2015 | -- | $327,067 | $0 | $0 |
| 2014 | -- | $312,600 | $0 | $0 |
Property History
| Date | Event | Price | List to Sale | Price per Sq Ft | Prior Sale |
|---|---|---|---|---|---|
| 11/14/2025 11/14/25 | For Sale | $599,900 | -4.0% | $203 / Sq Ft | |
| 11/30/2023 11/30/23 | Sold | $625,000 | 0.0% | $186 / Sq Ft | View Prior Sale |
| 10/30/2023 10/30/23 | Pending | -- | -- | -- | |
| 10/30/2023 10/30/23 | Price Changed | $625,000 | +3.3% | $186 / Sq Ft | |
| 10/25/2023 10/25/23 | For Sale | $605,000 | +20.1% | $180 / Sq Ft | |
| 10/29/2021 10/29/21 | Sold | $503,717 | +0.8% | $170 / Sq Ft | View Prior Sale |
| 10/21/2021 10/21/21 | Price Changed | $499,717 | 0.0% | $169 / Sq Ft | |
| 09/20/2021 09/20/21 | Pending | -- | -- | -- | |
| 09/16/2021 09/16/21 | For Sale | $499,717 | -- | $169 / Sq Ft |
Purchase History
| Date | Type | Sale Price | Title Company |
|---|---|---|---|
| Deed | -- | None Listed On Document | |
| Deed | -- | None Listed On Document | |
| Deed | $625,000 | Lakeside Title | |
| Deed | $503,717 | Inhouse Title Co | |
| Deed | $183,000 | -- | |
| Deed | $183,460 | -- |
Mortgage History
| Date | Status | Loan Amount | Loan Type |
|---|---|---|---|
| Previous Owner | $500,000 | New Conventional | |
| Previous Owner | $515,302 | VA | |
| Previous Owner | $173,850 | No Value Available |
Source: Bright MLS
MLS Number: MDCR2031338
APN: 07-119518
- 934 Winchester Dr
- 145 Federal Ann Ln
- 919 Winchester Dr
- 1159 Canon Way
- 1023 Washington Rd
- 10 Greenvale Rd
- 95 Washington Ln
- 740 David Ave
- 701 Gist Rd
- 718 Franklin Ave
- 1314 Washington Rd
- 615 Washington Rd
- 419 Crest Ln
- 909 Ridge Rd
- 314 Margaret Ave
- 107 Brookview Ct
- 398 Bishop St
- 1175 Chandler Dr
- 288 Montpelier Ct
- 528 Poole Rd
- 15-H Washington Ln
- 43 Bennett Ave
- 410 Baldwin Park Dr
- 276 E Main St Unit 5
- 276 E Main St Unit 4
- 172 E Green St Unit B
- 52 W George St
- 28 Liberty St Unit 204
- 800 S Burning Tree Dr
- 58 Pennsylvania Ave
- 428 Palmer Terrace
- 41 Wttr Ln
- 102 Wimert Ave
- 181 Baronets Dr
- 775 Eagles Ct
- 444 Bennett Cerf Dr
- 50 Falling Leaf Ct
- 2807 Carlisle Dr
- 2775 Town View Cir
- 2710 Academy Dr
