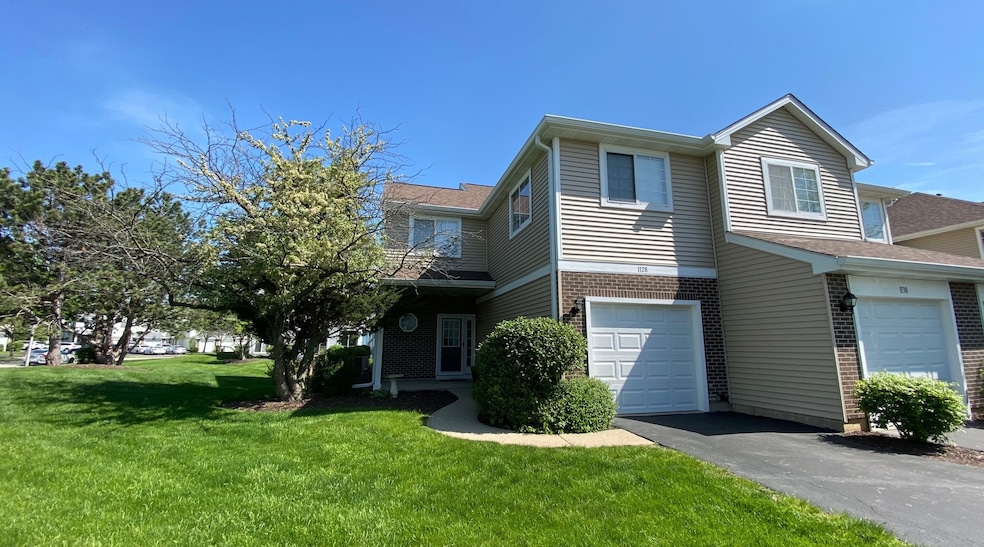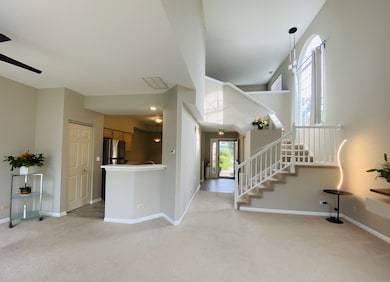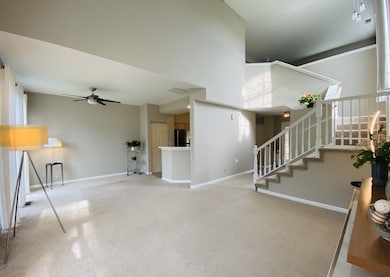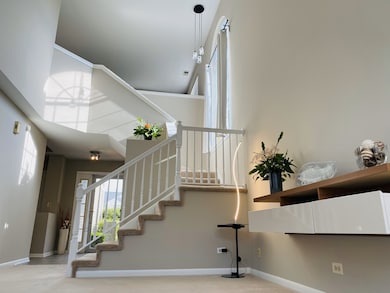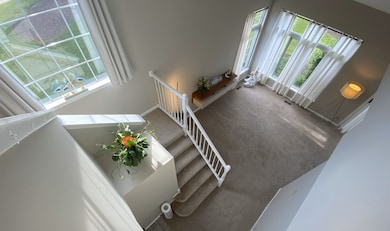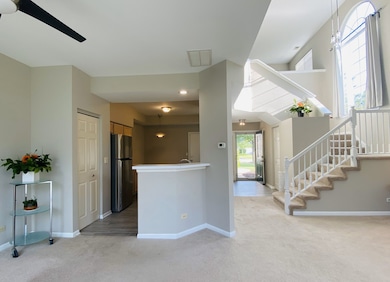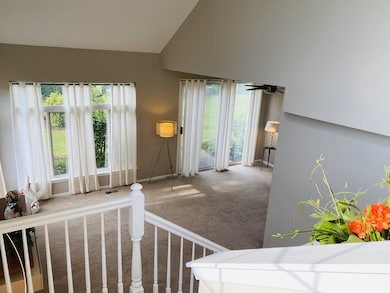
1128 E Cambria Ln N Lombard, IL 60148
York Center NeighborhoodEstimated payment $2,908/month
Highlights
- Loft
- Formal Dining Room
- Laundry Room
- Willowbrook High School Rated A
- Living Room
- Forced Air Heating and Cooling System
About This Home
A beautiful 2 bedrooms 2.5 baths, 2 story townhouse with cathedral ceilings in the fabulous subdivision of Cambria in Lombard! This home offers 2nd floor ranch style with open floor plan. 9' ceiling thru-out, with vaulted ceilings in living room and master bedroom. Kitchen with eating area and stainless steel appliances on the main level. On the second floor there is classic carpet throughout with a second bedroom and a spacious loft overlooking the family room. Newer Refrigerator, Newer Oven, Newer Dishwasher, Newer Washer. Great location, just minutes away from Oak Brook mall, restaurants, train station, ect.
Property Details
Home Type
- Condominium
Est. Annual Taxes
- $6,268
Year Built
- Built in 1994
HOA Fees
- $259 Monthly HOA Fees
Parking
- 1 Car Garage
- Driveway
- Parking Included in Price
Home Design
- Brick Exterior Construction
- Asphalt Roof
- Concrete Perimeter Foundation
Interior Spaces
- 1,584 Sq Ft Home
- 1-Story Property
- Family Room
- Living Room
- Formal Dining Room
- Loft
Kitchen
- Range
- Microwave
- Dishwasher
Bedrooms and Bathrooms
- 2 Bedrooms
- 2 Potential Bedrooms
Laundry
- Laundry Room
- Dryer
- Washer
Schools
- Ardmore Elementary School
- Jackson Middle School
- Willowbrook High School
Utilities
- Forced Air Heating and Cooling System
- Heating System Uses Natural Gas
- Lake Michigan Water
Community Details
Overview
- Association fees include lawn care, snow removal
- 8 Units
- Mike Carnahan Association, Phone Number (630) 588-9500
- Cambria Subdivision, Pembroke Floorplan
- Property managed by REDBRICK PROPERTY MANAGEMENT
Pet Policy
- Dogs and Cats Allowed
Map
Home Values in the Area
Average Home Value in this Area
Tax History
| Year | Tax Paid | Tax Assessment Tax Assessment Total Assessment is a certain percentage of the fair market value that is determined by local assessors to be the total taxable value of land and additions on the property. | Land | Improvement |
|---|---|---|---|---|
| 2023 | $5,310 | $77,550 | $7,750 | $69,800 |
| 2022 | $5,440 | $78,040 | $7,810 | $70,230 |
| 2021 | $5,251 | $76,100 | $7,620 | $68,480 |
| 2020 | $5,139 | $74,430 | $7,450 | $66,980 |
| 2019 | $4,831 | $70,760 | $7,080 | $63,680 |
| 2018 | $4,218 | $59,800 | $5,980 | $53,820 |
| 2017 | $4,105 | $56,990 | $5,700 | $51,290 |
| 2016 | $4,040 | $53,690 | $5,370 | $48,320 |
| 2015 | $3,836 | $50,020 | $5,000 | $45,020 |
| 2014 | $3,913 | $50,660 | $5,060 | $45,600 |
| 2013 | $3,856 | $51,370 | $5,130 | $46,240 |
Property History
| Date | Event | Price | Change | Sq Ft Price |
|---|---|---|---|---|
| 05/22/2025 05/22/25 | For Sale | $380,000 | +54.2% | $240 / Sq Ft |
| 06/17/2022 06/17/22 | Sold | $246,500 | 0.0% | $182 / Sq Ft |
| 05/23/2022 05/23/22 | Pending | -- | -- | -- |
| 05/23/2022 05/23/22 | For Sale | $246,500 | +14.7% | $182 / Sq Ft |
| 05/31/2018 05/31/18 | Sold | $215,000 | -6.1% | $159 / Sq Ft |
| 05/09/2018 05/09/18 | Pending | -- | -- | -- |
| 04/10/2018 04/10/18 | For Sale | $229,000 | 0.0% | $169 / Sq Ft |
| 11/12/2016 11/12/16 | Rented | $1,750 | 0.0% | -- |
| 10/31/2016 10/31/16 | For Rent | $1,750 | -- | -- |
Purchase History
| Date | Type | Sale Price | Title Company |
|---|---|---|---|
| Warranty Deed | $246,500 | Guillermo Alvarado Ltd | |
| Warranty Deed | $215,000 | Stewart Title | |
| Interfamily Deed Transfer | -- | -- | |
| Warranty Deed | $190,000 | Ctic | |
| Warranty Deed | $165,000 | -- | |
| Joint Tenancy Deed | $139,000 | -- |
Mortgage History
| Date | Status | Loan Amount | Loan Type |
|---|---|---|---|
| Open | $197,200 | New Conventional | |
| Previous Owner | $45,000 | Credit Line Revolving | |
| Previous Owner | $152,000 | Stand Alone Refi Refinance Of Original Loan | |
| Previous Owner | $152,000 | Purchase Money Mortgage | |
| Previous Owner | $149,000 | Unknown | |
| Previous Owner | $132,000 | Purchase Money Mortgage | |
| Previous Owner | $114,438 | FHA | |
| Previous Owner | $131,600 | FHA | |
| Closed | $18,000 | No Value Available |
Similar Homes in Lombard, IL
Source: Midwest Real Estate Data (MRED)
MLS Number: 12372519
APN: 06-16-119-307
- 1150 E Jackson St Unit 1K
- 1150 E Jackson St Unit 1J
- 1100 E Cambria Ln N
- 1115 E Cambria Ln S
- 825 S School St
- 1149 E Addison Ave
- 826 School Ct
- 82 Lombard Cir
- 703 S Ahrens Ave
- 540 S Addison Ave
- 507 Kelly Ct
- 517 S School St
- 0S625 Church Ave
- 16 W Monroe St
- 2 Ardmore Ave
- 432 S Michigan Ave
- 1064 S Lewis Ave
- 446 S Lodge Ln
- 1207 S Addison Ave
- 741 E Division St
