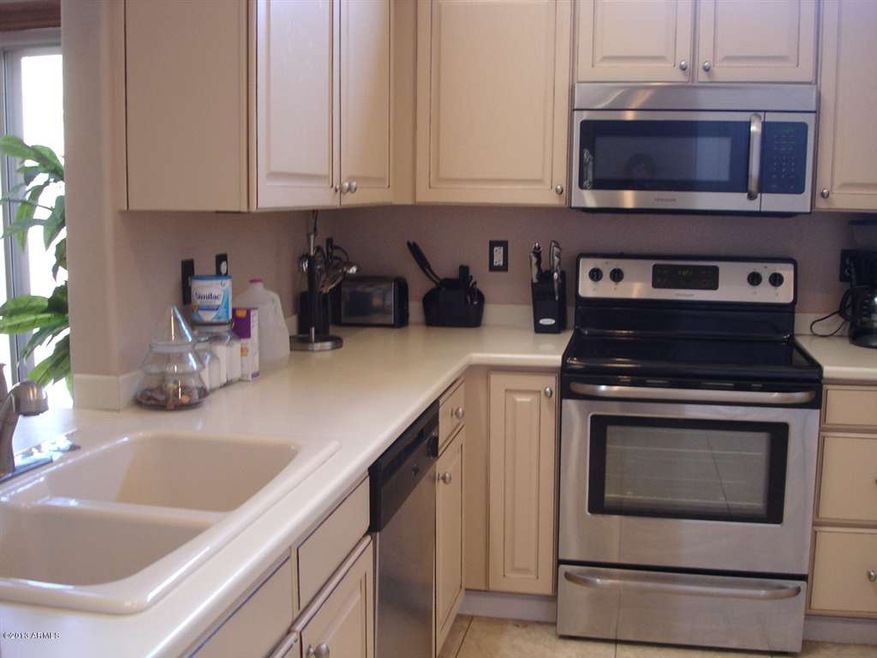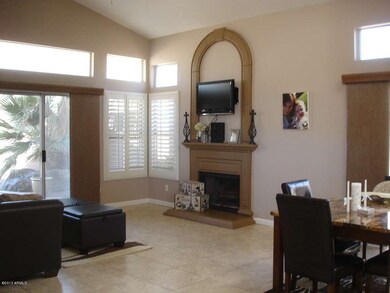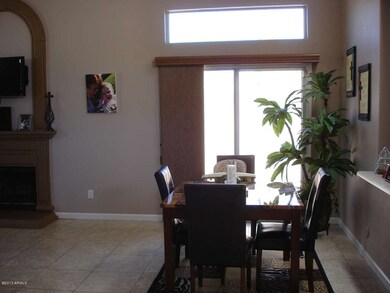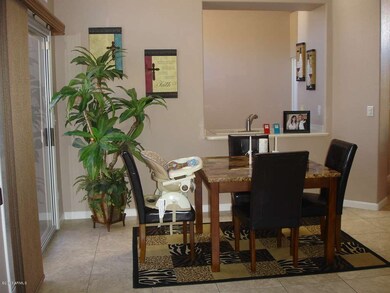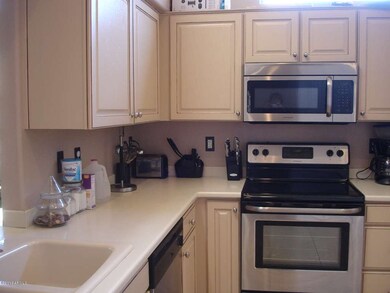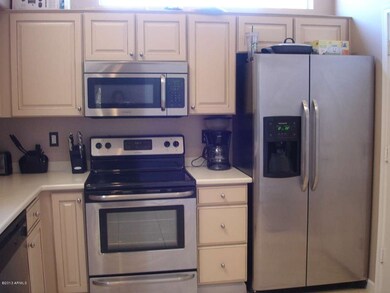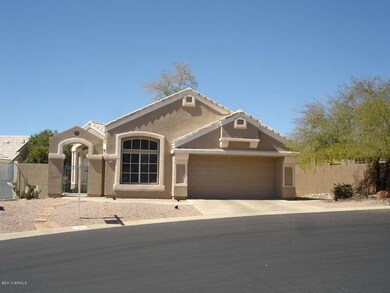
1128 E Mountain Vista Dr Phoenix, AZ 85048
Ahwatukee NeighborhoodHighlights
- Heated Spa
- Gated Community
- 1 Fireplace
- Kyrene de la Sierra Elementary School Rated A
- Mountain View
- Cul-De-Sac
About This Home
As of June 2013Miralago Subdivision. Beautiful 3 Bedrooms, 2 Baths. Approx. 1356 sq. ft. Gated subdivision with community pool and spa overlooking the lake. Home has been remodeled with new paint, carpet, 18 in. tile. All new doors and hardware. Plantation shutters throughout. custom blinds on patio doors. 2 patios. custom painted cabinets. new stainless appliances, corian counter tops, cul-de-sac lot, nice size yard for the subdivision. Krene schools, walk to shops and park. This home is truly a beauty and you will not be disappointed. The home is a perfect starter home or a second home. THE EXTERIOR OF THE HOME TO BE REPAINTED, FIRST WEEK OF MAY.
Last Agent to Sell the Property
Darlene Jordan
Keller Williams Realty Sonoran Living License #SA518574000 Listed on: 04/06/2013
Home Details
Home Type
- Single Family
Est. Annual Taxes
- $1,378
Year Built
- Built in 1994
Lot Details
- 5,915 Sq Ft Lot
- Cul-De-Sac
- Block Wall Fence
- Front and Back Yard Sprinklers
- Sprinklers on Timer
HOA Fees
- $89 Monthly HOA Fees
Parking
- 2 Car Garage
- Garage Door Opener
Home Design
- Wood Frame Construction
- Tile Roof
- Stucco
Interior Spaces
- 1,356 Sq Ft Home
- 1-Story Property
- Ceiling Fan
- 1 Fireplace
- Mountain Views
- Washer and Dryer Hookup
Kitchen
- Eat-In Kitchen
- Built-In Microwave
- Dishwasher
Flooring
- Carpet
- Tile
Bedrooms and Bathrooms
- 3 Bedrooms
- Walk-In Closet
- 2 Bathrooms
- Dual Vanity Sinks in Primary Bathroom
Pool
- Heated Spa
- Heated Pool
Schools
- Kyrene De La Sierra Elementary School
- Kyrene Altadena Middle School
- Desert Vista Elementary High School
Utilities
- Refrigerated Cooling System
- Heating Available
- Water Softener
Listing and Financial Details
- Tax Lot 45
- Assessor Parcel Number 300-36-774
Community Details
Overview
- Rossmar&Graham Association, Phone Number (480) 551-4300
- Miralago Association, Phone Number (480) 967-7182
- Association Phone (480) 967-7182
- Built by Laurel Crest Homes
- Miralago Subdivision
Recreation
- Heated Community Pool
- Community Spa
Security
- Gated Community
Ownership History
Purchase Details
Purchase Details
Home Financials for this Owner
Home Financials are based on the most recent Mortgage that was taken out on this home.Purchase Details
Purchase Details
Similar Homes in Phoenix, AZ
Home Values in the Area
Average Home Value in this Area
Purchase History
| Date | Type | Sale Price | Title Company |
|---|---|---|---|
| Interfamily Deed Transfer | -- | None Available | |
| Warranty Deed | $225,000 | Magnus Title Agency | |
| Interfamily Deed Transfer | -- | Accommodation | |
| Cash Sale Deed | $150,000 | Infinity Title Agency | |
| Interfamily Deed Transfer | -- | -- |
Mortgage History
| Date | Status | Loan Amount | Loan Type |
|---|---|---|---|
| Open | $180,000 | New Conventional | |
| Previous Owner | $120,000 | Fannie Mae Freddie Mac | |
| Previous Owner | $15,000 | Credit Line Revolving | |
| Closed | -- | No Value Available |
Property History
| Date | Event | Price | Change | Sq Ft Price |
|---|---|---|---|---|
| 10/20/2019 10/20/19 | Rented | $1,600 | 0.0% | -- |
| 10/16/2019 10/16/19 | Under Contract | -- | -- | -- |
| 09/12/2019 09/12/19 | For Rent | $1,600 | +23.1% | -- |
| 07/19/2013 07/19/13 | Rented | $1,300 | 0.0% | -- |
| 07/03/2013 07/03/13 | Under Contract | -- | -- | -- |
| 06/26/2013 06/26/13 | For Rent | $1,300 | 0.0% | -- |
| 06/07/2013 06/07/13 | Sold | $225,000 | +0.4% | $166 / Sq Ft |
| 05/06/2013 05/06/13 | Pending | -- | -- | -- |
| 04/19/2013 04/19/13 | Price Changed | $224,000 | -1.8% | $165 / Sq Ft |
| 03/18/2013 03/18/13 | For Sale | $228,000 | -- | $168 / Sq Ft |
Tax History Compared to Growth
Tax History
| Year | Tax Paid | Tax Assessment Tax Assessment Total Assessment is a certain percentage of the fair market value that is determined by local assessors to be the total taxable value of land and additions on the property. | Land | Improvement |
|---|---|---|---|---|
| 2025 | $2,284 | $22,313 | -- | -- |
| 2024 | $2,239 | $21,251 | -- | -- |
| 2023 | $2,239 | $32,670 | $6,530 | $26,140 |
| 2022 | $2,143 | $25,630 | $5,120 | $20,510 |
| 2021 | $2,198 | $22,670 | $4,530 | $18,140 |
| 2020 | $2,147 | $21,170 | $4,230 | $16,940 |
| 2019 | $2,083 | $19,570 | $3,910 | $15,660 |
| 2018 | $2,019 | $18,360 | $3,670 | $14,690 |
| 2017 | $1,934 | $18,950 | $3,790 | $15,160 |
| 2016 | $1,950 | $18,530 | $3,700 | $14,830 |
| 2015 | $1,751 | $17,500 | $3,500 | $14,000 |
Agents Affiliated with this Home
-
Lauri Majewski

Seller's Agent in 2019
Lauri Majewski
Century 21 Arizona Foothills
(602) 790-5383
7 Total Sales
-
D
Buyer's Agent in 2019
Deborah Manus
Century 21 Arizona Foothills
-
D
Seller's Agent in 2013
Darlene Jordan
Keller Williams Realty Sonoran Living
-
H
Buyer's Agent in 2013
Heather Holland
Coldwell Banker Realty
-
Lynn Kincaid

Buyer's Agent in 2013
Lynn Kincaid
Century 21 Arizona Foothills
(480) 225-4160
5 in this area
81 Total Sales
Map
Source: Arizona Regional Multiple Listing Service (ARMLS)
MLS Number: 4916034
APN: 300-36-774
- 16013 S Desert Foothills Pkwy Unit 2145
- 16013 S Desert Foothills Pkwy Unit 2040
- 16013 S Desert Foothills Pkwy Unit 1163
- 16013 S Desert Foothills Pkwy Unit 1007
- 16013 S Desert Foothills Pkwy Unit 1072
- 16013 S Desert Foothills Pkwy Unit 2056
- 16013 S Desert Foothills Pkwy Unit 2130
- 16013 S Desert Foothills Pkwy Unit 2120
- 16013 S Desert Foothills Pkwy Unit 2089
- 16013 S Desert Foothills Pkwy Unit 1101
- 1228 E Mountain Vista Dr
- 1247 E Marketplace SE
- 1018 E Hiddenview Dr
- 1009 E Mountain Vista Dr
- 16049 S 10th Place
- 16242 S 12th Place
- 15829 S 13th Place
- 903 E Hiddenview Dr
- 1248 E Briarwood Terrace
- 16008 S 13th Way
