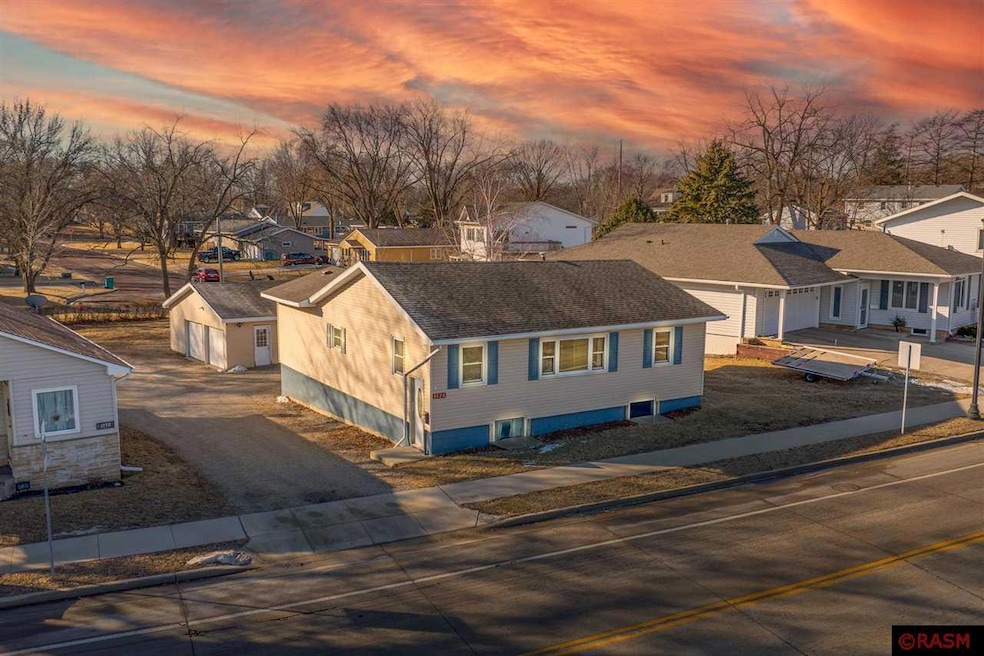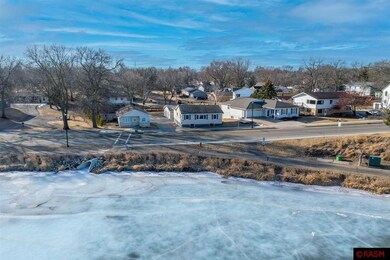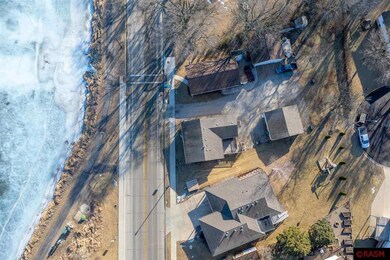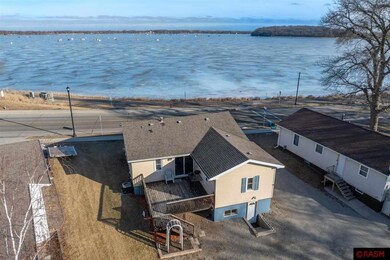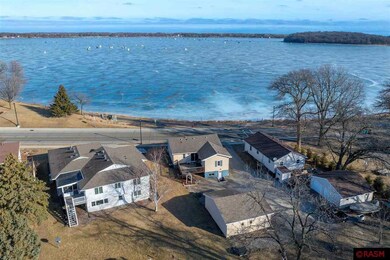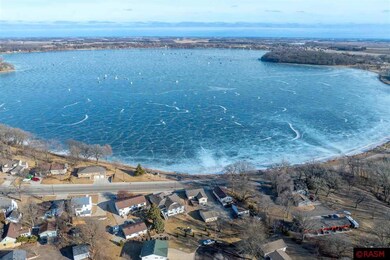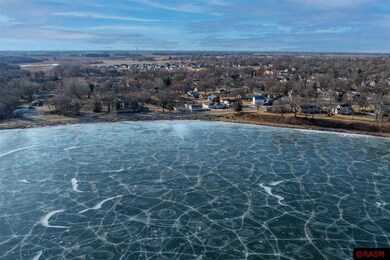
1128 Elm Ave E Waseca, MN 56093
Highlights
- Second Kitchen
- 2 Car Detached Garage
- Forced Air Heating and Cooling System
- Ranch Style House
- Bathroom on Main Level
- Water Softener is Owned
About This Home
As of March 2025Here is it! A 4-bedroom, 2-bath rambler with a nice 2-stall garage. The large windows facing the lake create a feel that makes this house feel like a home! This house features 2 bedrooms, a bath, and a nice-sized laundry room on the main floor. The lower level features accommodations to be a completely separate space including a kitchenette, 2 bedrooms, a 3/4 bath, and a large family room. The nice-sized 2-stall detached garage creates the perfect place to park your cars or toys as well as additional exterior parking spots. The lake, trails, and restaurants nearby make this an ideal place to call home! Schedule your showing today and say yes to this address.
Last Agent to Sell the Property
REALTY EXECUTIVES ASSOCIATES License #40722239 Listed on: 10/31/2024

Last Buyer's Agent
Non Member
Non-Member
Home Details
Home Type
- Single Family
Est. Annual Taxes
- $2,857
Year Built
- Built in 1922
Lot Details
- 9,583 Sq Ft Lot
- Lot Dimensions are 62x161
- Few Trees
Home Design
- Ranch Style House
- Frame Construction
- Asphalt Shingled Roof
- Vinyl Siding
Interior Spaces
- Dining Room
Kitchen
- Second Kitchen
- Range
- Freezer
- Dishwasher
Bedrooms and Bathrooms
- 4 Bedrooms
- Bathroom on Main Level
Laundry
- Dryer
- Washer
Finished Basement
- Basement Fills Entire Space Under The House
- Sump Pump
- Drain
- Block Basement Construction
- Basement Window Egress
Parking
- 2 Car Detached Garage
- Shared Driveway
Utilities
- Forced Air Heating and Cooling System
- Gas Water Heater
- Water Softener is Owned
Listing and Financial Details
- Assessor Parcel Number 171230080
Ownership History
Purchase Details
Home Financials for this Owner
Home Financials are based on the most recent Mortgage that was taken out on this home.Purchase Details
Similar Homes in Waseca, MN
Home Values in the Area
Average Home Value in this Area
Purchase History
| Date | Type | Sale Price | Title Company |
|---|---|---|---|
| Deed | $223,000 | -- | |
| Warranty Deed | $182,500 | None Available | |
| Deed | $182,500 | -- |
Mortgage History
| Date | Status | Loan Amount | Loan Type |
|---|---|---|---|
| Open | $216,310 | New Conventional | |
| Previous Owner | $129,939 | VA | |
| Previous Owner | $135,000 | VA | |
| Closed | $182,239 | No Value Available |
Property History
| Date | Event | Price | Change | Sq Ft Price |
|---|---|---|---|---|
| 03/05/2025 03/05/25 | Sold | $223,000 | -8.2% | $102 / Sq Ft |
| 02/01/2025 02/01/25 | Pending | -- | -- | -- |
| 12/23/2024 12/23/24 | Price Changed | $242,900 | -0.8% | $112 / Sq Ft |
| 11/20/2024 11/20/24 | Price Changed | $244,900 | -2.0% | $112 / Sq Ft |
| 10/31/2024 10/31/24 | For Sale | $249,900 | -- | $115 / Sq Ft |
Tax History Compared to Growth
Tax History
| Year | Tax Paid | Tax Assessment Tax Assessment Total Assessment is a certain percentage of the fair market value that is determined by local assessors to be the total taxable value of land and additions on the property. | Land | Improvement |
|---|---|---|---|---|
| 2023 | $2,884 | $201,400 | $41,700 | $159,700 |
| 2022 | $2,548 | $162,000 | $53,000 | $109,000 |
| 2021 | $1,862 | $119,600 | $45,900 | $73,700 |
| 2020 | $21 | $114,200 | $45,900 | $68,300 |
| 2019 | $21 | $108,700 | $43,800 | $64,900 |
| 2018 | $21 | $106,800 | $39,600 | $67,200 |
| 2017 | $21 | $0 | $0 | $0 |
| 2016 | $21 | $0 | $0 | $0 |
| 2015 | -- | $0 | $0 | $0 |
| 2012 | -- | $0 | $0 | $0 |
Agents Affiliated with this Home
-

Seller's Agent in 2025
Michael Danberry
Realty Executives
(507) 676-3950
21 in this area
116 Total Sales
-
N
Buyer's Agent in 2025
Non Member
Non-Member
Map
Source: REALTOR® Association of Southern Minnesota
MLS Number: 7036266
APN: 17.123.0080
- 1208 Elm Ave E
- 1024 4th Ave SE
- 929 929 E Elm Ave
- 929 Elm Ave E
- 1109 9th Ave SE
- 808 808 Se 12th St
- 808 12th St SE
- 804 804 Ne 2nd Ave
- 804 2nd Ave NE
- 717 717 Ne 2nd Ave
- 717 2nd Ave NE
- 621 Elm Ave E
- 1108 11th Ave SE
- 1100 11th Ave SE
- 618 9th Ave SE
- 509 8th Ave SE
- 509 509 8th Ave SE
- 613 12th Ave SE
- 613 613 12th Ave SE
- 901 Clear Lake Dr
