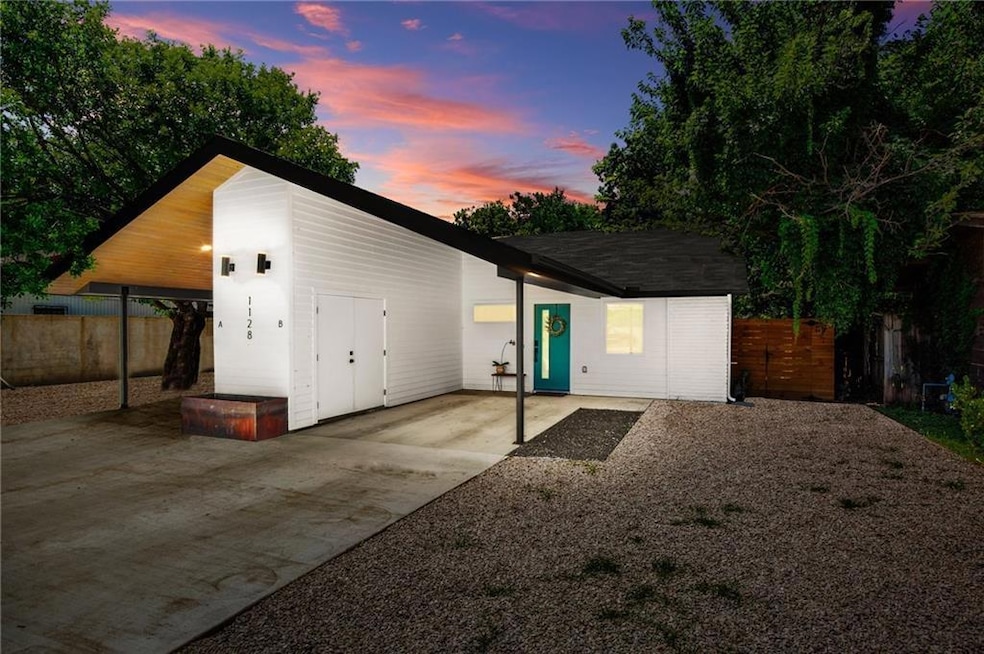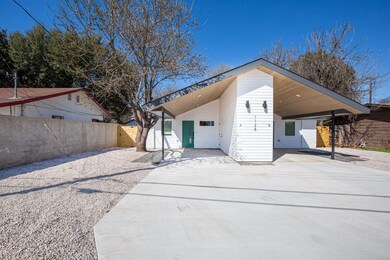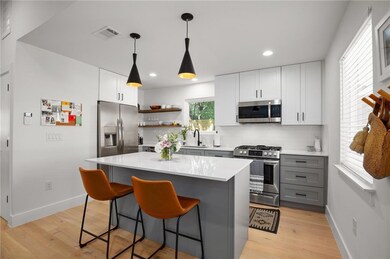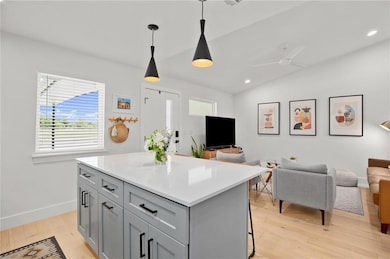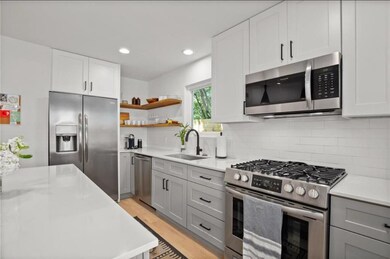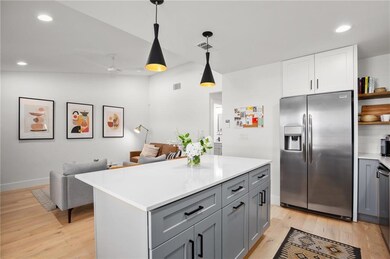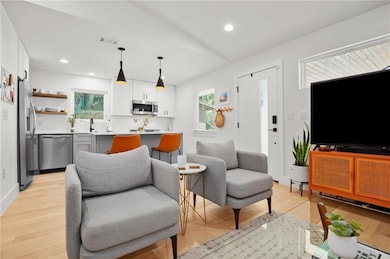
1128 Gardner Rd Unit B Austin, TX 78721
Johnston Terrace NeighborhoodEstimated payment $2,693/month
Highlights
- Wood Flooring
- Granite Countertops
- Stainless Steel Appliances
- High Ceiling
- Enclosed patio or porch
- Eat-In Kitchen
About This Home
Price Reduction! Nestled in the vibrant heart of Central East Austin, the charming condo at 1128 Gardner Rd # B offers a seamless blend of comfort and modernity. This elegantly updated home showcases a delightful layout that has been thoughtfully and completely remodeled to cater to today's homeowner. From the moment you step inside, the open floor plan greets you with its quartz countertops and a stylish kitchen island that invites conversation and culinary creativity. The combination of open shelving and traditional cabinets, along with sleek stainless steel appliances, offers both functionality and aesthetic appeal. High ceilings and hardwood floors create an airy atmosphere.The condo extends its allure outdoors, where a spacious backyard awaits. Featuring astroturf for easy maintenance, it provides a lush, green retreat year-round. The expansive yard is perfect for gatherings, play, or simply relaxing in your private oasis. The home's location is further enhanced by its proximity to a range of amenities, including a dog park for your furry friends and a variety of dining options. Just a short drive from downtown Austin, Tesla, and the Domain, this property offers unparalleled access to the city's key attractions. Residents of the 78721 neighborhood enjoy a vibrant community atmosphere, with plenty of local attractions to explore. Govalle Park, with its recently updated community pool, track, and tennis courts, is just down the street, providing ample opportunities for recreation and relaxation. The neighborhood's charm is complemented by its proximity to unique East Austin hotspots such as Boggy Creek Farm, Austin Bouldering Project, and local favorites like OMG Squee and Kinda Tropical. With quick access to the airport and the convenience of being just a short drive from the bustling city center, this home is ideally situated for those looking to enjoy all that Austin has to offer.
Listing Agent
Spyglass Realty Brokerage Phone: (512) 468-8543 License #0662088 Listed on: 04/10/2025

Property Details
Home Type
- Condominium
Est. Annual Taxes
- $6,970
Year Built
- Built in 1970 | Remodeled
Lot Details
- East Facing Home
- Back Yard Fenced
Parking
- 2 Car Garage
- Attached Carport
Home Design
- Slab Foundation
- Composition Roof
- HardiePlank Type
Interior Spaces
- 726 Sq Ft Home
- 1-Story Property
- High Ceiling
- Storage
Kitchen
- Eat-In Kitchen
- Breakfast Bar
- Microwave
- Dishwasher
- Stainless Steel Appliances
- Kitchen Island
- Granite Countertops
- Disposal
Flooring
- Wood
- Tile
Bedrooms and Bathrooms
- 2 Main Level Bedrooms
- Dual Closets
- Walk-In Closet
- 1 Full Bathroom
- Soaking Tub
Outdoor Features
- Enclosed patio or porch
- Outdoor Storage
Schools
- Ortega Elementary School
- Martin Middle School
- Eastside Early College High School
Utilities
- Central Heating and Cooling System
- Natural Gas Connected
- High Speed Internet
- Cable TV Available
Community Details
- Property has a Home Owners Association
- 1128 Gardner Rd Condominiums Association
- Built by Otto Design Build
- Johnston Terrace Sec 02 Subdivision
Listing and Financial Details
- Assessor Parcel Number 02042014030000
- Tax Block 22
Map
Home Values in the Area
Average Home Value in this Area
Tax History
| Year | Tax Paid | Tax Assessment Tax Assessment Total Assessment is a certain percentage of the fair market value that is determined by local assessors to be the total taxable value of land and additions on the property. | Land | Improvement |
|---|---|---|---|---|
| 2023 | $6,970 | $360,097 | $142,500 | $217,597 |
| 2022 | $7,880 | $399,016 | $142,500 | $256,516 |
| 2021 | $5,607 | $257,590 | $71,250 | $186,340 |
Property History
| Date | Event | Price | Change | Sq Ft Price |
|---|---|---|---|---|
| 05/15/2025 05/15/25 | Price Changed | $379,000 | -5.0% | $522 / Sq Ft |
| 04/10/2025 04/10/25 | For Sale | $399,000 | 0.0% | $550 / Sq Ft |
| 03/15/2022 03/15/22 | Rented | $2,450 | 0.0% | -- |
| 02/22/2022 02/22/22 | Under Contract | -- | -- | -- |
| 02/09/2022 02/09/22 | Price Changed | $2,450 | -9.3% | $3 / Sq Ft |
| 02/07/2022 02/07/22 | For Rent | $2,700 | 0.0% | -- |
| 07/16/2020 07/16/20 | Sold | -- | -- | -- |
| 07/15/2020 07/15/20 | Pending | -- | -- | -- |
| 07/15/2020 07/15/20 | For Sale | $315,000 | -- | $450 / Sq Ft |
Similar Homes in Austin, TX
Source: Unlock MLS (Austin Board of REALTORS®)
MLS Number: 6851868
APN: 937184
- 1130 Gardner Rd
- 1205 Arthur Stiles Rd
- 1040 Gardner Rd
- 5709 Tura Ln Unit 2
- 5701 Tura Ln Unit 1
- 5711 Steven Creek Way
- 1128 Emmitt Run
- 1021 Gardner Rd
- 1125 Brookswood Ave
- 0 Bolm Rd Unit ACT5457830
- 6110 Calmar Cove
- 6413 Alleyton Dr
- 2516 Alleyton Cove
- 5405 Prock Ln
- 5401 Stuart Cir Unit 1
- 1125 Christie Dr
- 1006 Lott Ave
- 1111 Walton Ln Unit 2
- 6011 Bolm Rd
- 1113 Walton Ln Unit 1
