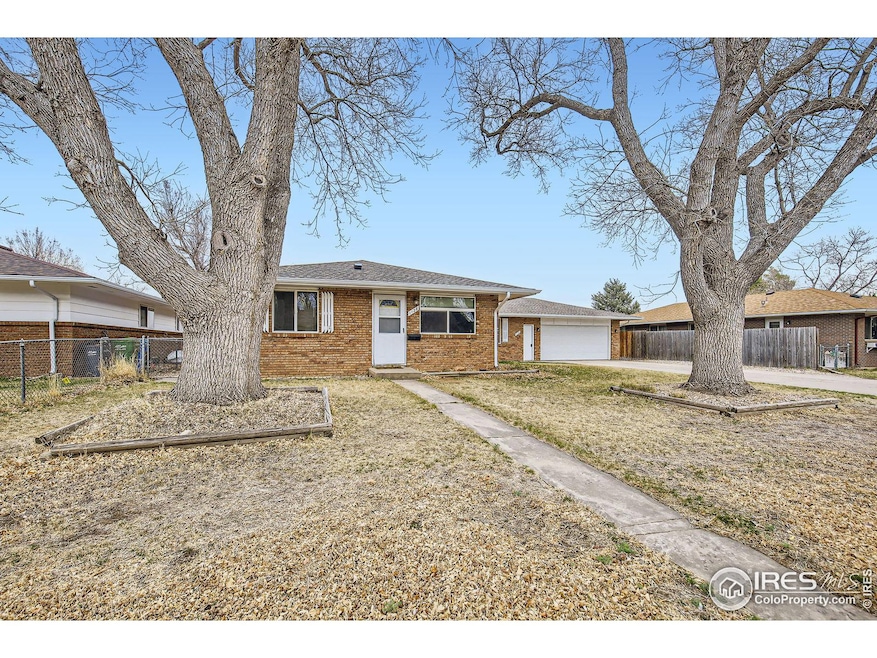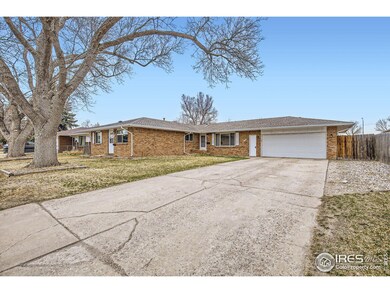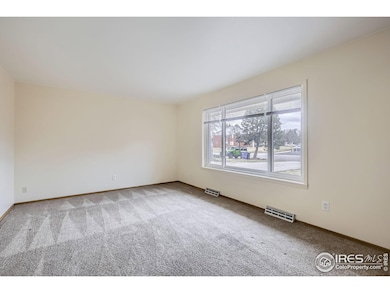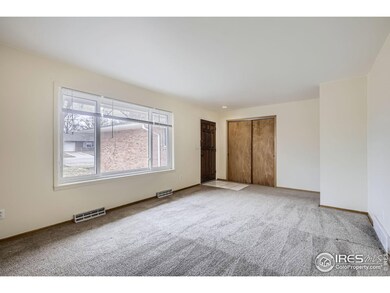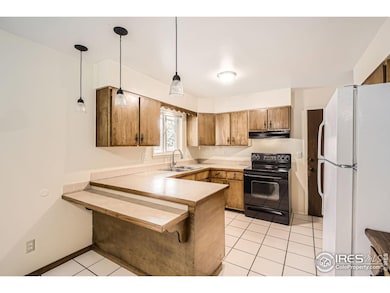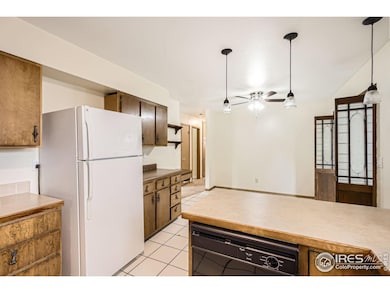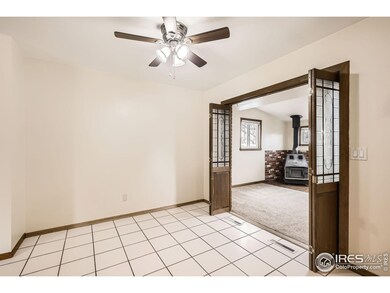
1128 Mchugh St Fort Collins, CO 80524
Highlander Heights NeighborhoodHighlights
- No HOA
- Fireplace
- Outdoor Storage
- Riffenburgh Elementary School Rated A-
- Brick Veneer
- Forced Air Heating System
About This Home
As of June 2025Presenting a fantastic opportunity with this well-maintained brick duplex. This property is rent-ready, offering immediate potential for rental income or owner-occupancy. The property has been under the same ownership for 29 years, indicating stability and care. The left side unit features 2 bedrooms and 1 bathroom, while the right side unit offers a more spacious layout with 3 bedrooms, 1 bathroom, an attached 2-car garage, and a fenced backyard. Both units come equipped with modern conveniences such as vinyl windows, newer furnace/H20 heaters, and in-unit washer/dryer/dishwasher. The smaller unit has a large front yard and a smaller backyard. A significant recent improvement includes the mainline sewer replacement in 2024, which comes with a 10-year transferable warranty. This property is ideal for investors looking to expand their portfolio or for individuals interested in house hacking, living in one unit and renting out the other.
Property Details
Home Type
- Multi-Family
Est. Annual Taxes
- $3,407
Year Built
- Built in 1966
Lot Details
- 8,500 Sq Ft Lot
- Wood Fence
- Chain Link Fence
Parking
- 4 Parking Spaces
Home Design
- Duplex
- Brick Veneer
- Wood Frame Construction
- Composition Roof
Interior Spaces
- 2,029 Sq Ft Home
- 1-Story Property
- Fireplace
Kitchen
- Electric Oven or Range
- Dishwasher
Bedrooms and Bathrooms
- 5 Bedrooms
- 2 Bathrooms
Laundry
- Dryer
- Washer
Schools
- Riffenburgh Elementary School
- Lesher Middle School
- Ft Collins High School
Additional Features
- Outdoor Storage
- Forced Air Heating System
Listing and Financial Details
- Total Actual Rent $4,250
- Tenant pays for deposit, gas, electricity, trash collection
- Assessor Parcel Number R0002658
Community Details
Overview
- No Home Owners Association
- 2 Units
- Highlander Heights Subdivision
Building Details
- Gross Income $53,580
- Net Operating Income $37,973
Ownership History
Purchase Details
Home Financials for this Owner
Home Financials are based on the most recent Mortgage that was taken out on this home.Purchase Details
Purchase Details
Purchase Details
Similar Homes in Fort Collins, CO
Home Values in the Area
Average Home Value in this Area
Purchase History
| Date | Type | Sale Price | Title Company |
|---|---|---|---|
| Deed Of Distribution | -- | None Listed On Document | |
| Warranty Deed | $250,000 | None Available | |
| Interfamily Deed Transfer | -- | None Available | |
| Warranty Deed | $119,900 | -- |
Mortgage History
| Date | Status | Loan Amount | Loan Type |
|---|---|---|---|
| Open | $441,998 | New Conventional | |
| Previous Owner | $135,000 | New Conventional | |
| Previous Owner | $30,000 | Credit Line Revolving | |
| Previous Owner | $156,000 | Unknown | |
| Previous Owner | $125,000 | Unknown | |
| Previous Owner | $39,550 | Unknown |
Property History
| Date | Event | Price | Change | Sq Ft Price |
|---|---|---|---|---|
| 06/20/2025 06/20/25 | Sold | $631,425 | -2.8% | $311 / Sq Ft |
| 03/26/2025 03/26/25 | For Sale | $649,900 | -- | $320 / Sq Ft |
Tax History Compared to Growth
Tax History
| Year | Tax Paid | Tax Assessment Tax Assessment Total Assessment is a certain percentage of the fair market value that is determined by local assessors to be the total taxable value of land and additions on the property. | Land | Improvement |
|---|---|---|---|---|
| 2025 | $3,407 | $39,195 | $2,814 | $36,381 |
| 2024 | $3,242 | $39,195 | $2,814 | $36,381 |
| 2022 | $2,656 | $28,125 | $2,856 | $25,269 |
| 2021 | $2,743 | $29,572 | $3,003 | $26,569 |
| 2020 | $3,056 | $32,661 | $3,003 | $29,658 |
| 2019 | $3,069 | $32,661 | $3,003 | $29,658 |
| 2018 | $2,404 | $26,374 | $3,024 | $23,350 |
| 2017 | $2,396 | $26,374 | $3,024 | $23,350 |
| 2016 | $1,681 | $18,419 | $3,343 | $15,076 |
| 2015 | $1,669 | $18,420 | $3,340 | $15,080 |
| 2014 | $1,563 | $17,140 | $3,340 | $13,800 |
Agents Affiliated with this Home
-
Matt Ackerman

Seller's Agent in 2025
Matt Ackerman
Resident Realty
(970) 481-6427
1 in this area
17 Total Sales
-
Wendy Usrey
W
Buyer's Agent in 2025
Wendy Usrey
Home Again Properties Realty
(970) 227-2132
1 in this area
15 Total Sales
Map
Source: IRES MLS
MLS Number: 1029387
APN: 87183-05-218
- 1200 Emigh St
- 1304 S Lemay Ave
- 1320 S Lemay Ave
- 1678 Riverside Ave Unit 3
- 1125 Robertson St
- 1684 Riverside Ave Unit 8
- 1204 Lory St
- 1236 Solstice Ln
- 1220 Solstice Ln
- 816 Buckeye St
- 710 Locust St
- 1640 Kirkwood Dr Unit 2126
- 1640 Kirkwood Dr Unit 2022
- 1640 Kirkwood Dr Unit 2011
- 900 Stover St
- 756 Eastdale Dr
- 1658 Freewheel Dr
- 2020 Niagara Ct
- 1917 S Lemay Ave
- 624 E Plum St
