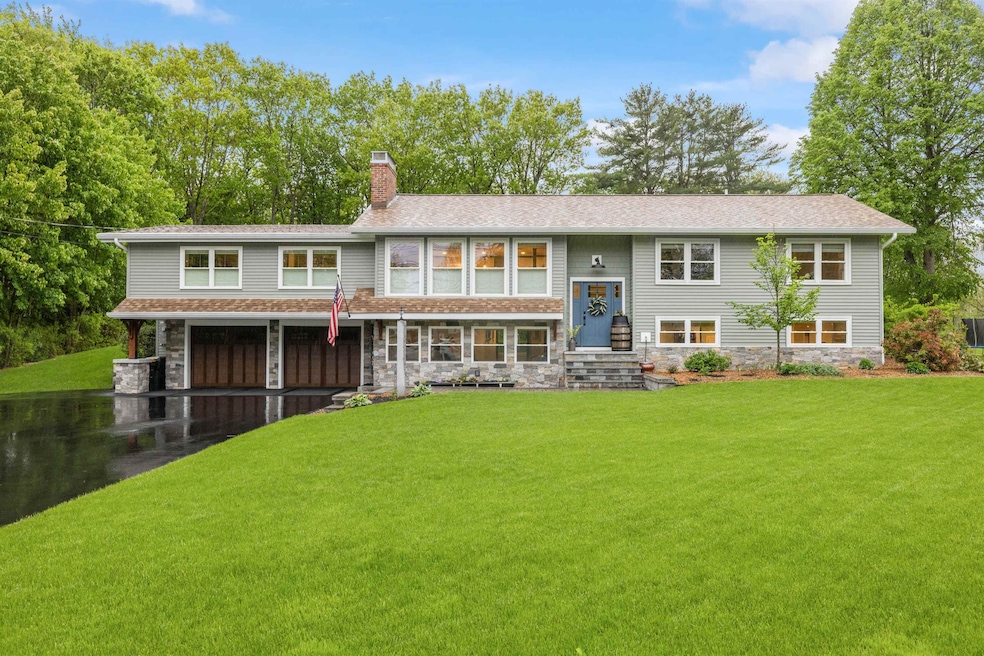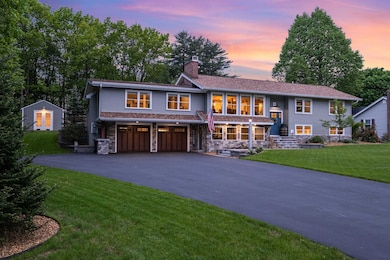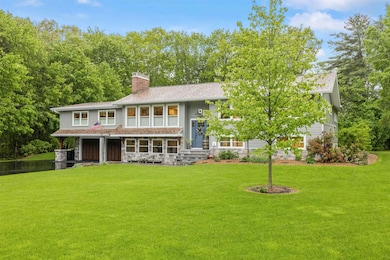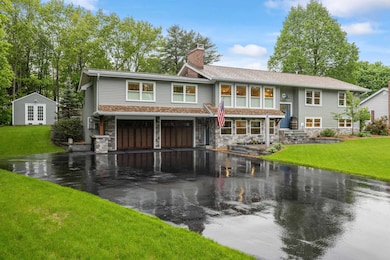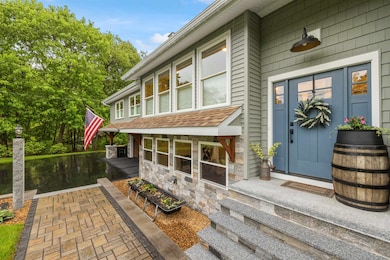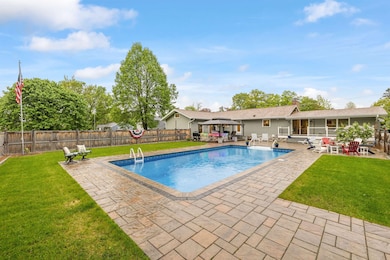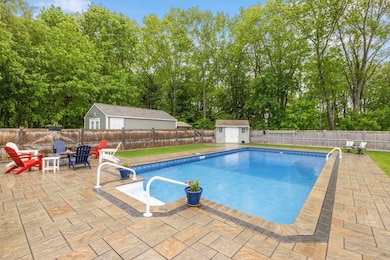
1128 N Main St Laconia, NH 03246
Highlights
- Deck
- Cathedral Ceiling
- Home Security System
- Raised Ranch Architecture
- Patio
- Shed
About This Home
As of July 2025Stunning custom remodeled ranch in the heart of the Lakes Region. Welcome to your dream home, a meticulously remodeled custom ranch that blends luxurious living with unbeatable location and resort-style amenities. This turnkey masterpiece boasts an in-ground pool, surrounded by extensive stone and patio work, creating a private outdoor oasis perfect for entertaining. The outdoor kitchen and grilling area, custom lighting, and granite posts and stairs set the stage for unforgettable gatherings, day or night. Step inside to a gourmet kitchen featuring quartz countertops, high-end appliances, and custom built-ins, all crafted with the highest quality materials and attention to every detail. The open-concept layout flows seamlessly into a large family dining area that opens directly to the pool, making indoor-outdoor living effortless. The primary en suite is a private retreat, featuring a glass and tile shower, in-floor heating, and exquisite custom finishes. The fully finished lower level offers a workout area, additional living space, and more custom craftsmanship throughout. Additional highlights include an irrigation system for lush landscaping, freshly paved driveway with space for RV parking, two car garage with custom doors, granite accents, and custom lighting throughout the property. All this just a short walk to Lake Opechee and downtown, and mere minutes to Lake Winnipesaukee, Lake Winnisquam, and Meredith.
Last Agent to Sell the Property
BHHS Verani Belmont Brokerage Phone: 603-393-7758 License #050915 Listed on: 05/21/2025

Home Details
Home Type
- Single Family
Est. Annual Taxes
- $8,324
Year Built
- Built in 1960
Lot Details
- 0.57 Acre Lot
- Irrigation Equipment
- Property is zoned RS
Parking
- 2 Car Garage
Home Design
- Raised Ranch Architecture
- Wood Frame Construction
- Vinyl Siding
Interior Spaces
- Property has 2 Levels
- Cathedral Ceiling
- Vinyl Plank Flooring
- Walk-Out Basement
- Home Security System
- Dishwasher
Bedrooms and Bathrooms
- 3 Bedrooms
Laundry
- Dryer
- Washer
Outdoor Features
- Deck
- Patio
- Shed
Utilities
- Mini Split Air Conditioners
- Mini Split Heat Pump
- Hot Water Heating System
Community Details
- Trails
Listing and Financial Details
- Legal Lot and Block 003 / 142
- Assessor Parcel Number 385
Ownership History
Purchase Details
Home Financials for this Owner
Home Financials are based on the most recent Mortgage that was taken out on this home.Purchase Details
Similar Homes in Laconia, NH
Home Values in the Area
Average Home Value in this Area
Purchase History
| Date | Type | Sale Price | Title Company |
|---|---|---|---|
| Warranty Deed | $899,000 | -- | |
| Deed | -- | -- |
Mortgage History
| Date | Status | Loan Amount | Loan Type |
|---|---|---|---|
| Open | $719,200 | New Conventional | |
| Previous Owner | $270,000 | Unknown |
Property History
| Date | Event | Price | Change | Sq Ft Price |
|---|---|---|---|---|
| 07/28/2025 07/28/25 | Sold | $899,000 | 0.0% | $384 / Sq Ft |
| 06/06/2025 06/06/25 | Price Changed | $899,000 | -2.8% | $384 / Sq Ft |
| 05/21/2025 05/21/25 | For Sale | $925,000 | +236.4% | $395 / Sq Ft |
| 08/31/2020 08/31/20 | Sold | $275,000 | -18.8% | $119 / Sq Ft |
| 07/23/2020 07/23/20 | Pending | -- | -- | -- |
| 07/15/2020 07/15/20 | For Sale | $338,500 | -- | $146 / Sq Ft |
Tax History Compared to Growth
Tax History
| Year | Tax Paid | Tax Assessment Tax Assessment Total Assessment is a certain percentage of the fair market value that is determined by local assessors to be the total taxable value of land and additions on the property. | Land | Improvement |
|---|---|---|---|---|
| 2024 | $8,324 | $610,700 | $136,200 | $474,500 |
| 2023 | $8,034 | $577,600 | $124,600 | $453,000 |
| 2022 | $7,236 | $487,300 | $100,500 | $386,800 |
| 2021 | $3,638 | $192,900 | $64,600 | $128,300 |
| 2020 | $6,977 | $353,800 | $59,200 | $294,600 |
| 2019 | $7,291 | $354,100 | $56,500 | $297,600 |
| 2018 | $7,385 | $354,200 | $51,100 | $303,100 |
| 2017 | $6,814 | $324,000 | $48,400 | $275,600 |
| 2016 | $6,280 | $282,900 | $48,400 | $234,500 |
| 2015 | $6,944 | $312,800 | $50,900 | $261,900 |
| 2014 | $6,451 | $288,000 | $50,800 | $237,200 |
| 2013 | $6,299 | $285,300 | $48,100 | $237,200 |
Agents Affiliated with this Home
-
Doug Rollins

Seller's Agent in 2025
Doug Rollins
BHHS Verani Belmont
(603) 393-7758
7 in this area
145 Total Sales
-
Aline Roy

Buyer's Agent in 2025
Aline Roy
Keller Williams Realty/Merrimack Valley
(978) 758-2144
2 in this area
42 Total Sales
-
Linda Harris

Seller's Agent in 2020
Linda Harris
Roche Realty Group
(603) 387-3533
3 in this area
17 Total Sales
Map
Source: PrimeMLS
MLS Number: 5042113
APN: LACO-000385-000142-000003
- 195 Morningside Dr
- 25 Clearwater Place
- 1275 Old N Main St
- 16 Birchwood Way
- 25 Wildwood Rd
- 906 N Main St
- 353 Shore Dr
- 1391 Old North Main St
- 11 Penny Ln
- 58 Shore Dr
- 99 Oak St
- 521 Union Ave
- 520 Shore Dr
- 17 Van Dyke Dr
- 24 Mcgrath St
- 460 Union Ave
- 44 Winnicoash St
- 669 Shore Dr
- 18 Mitchell Place
- 15 Dartmouth St
