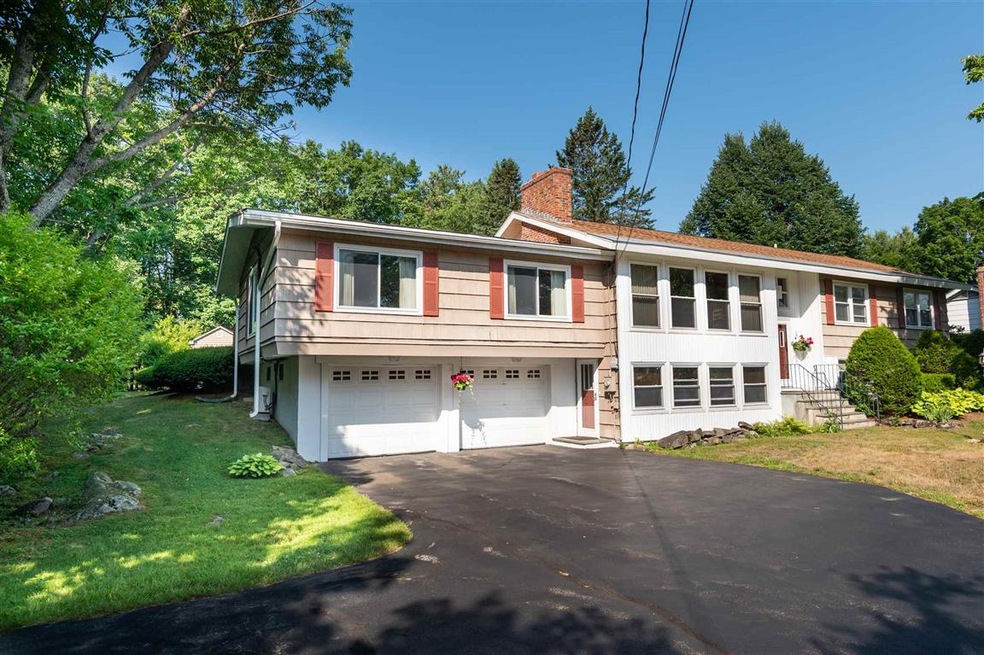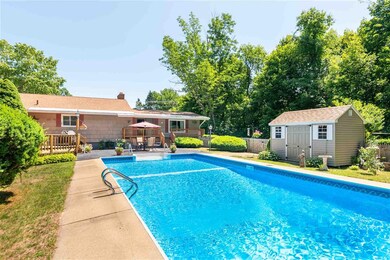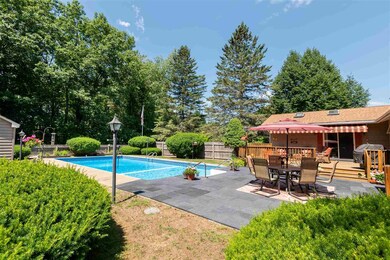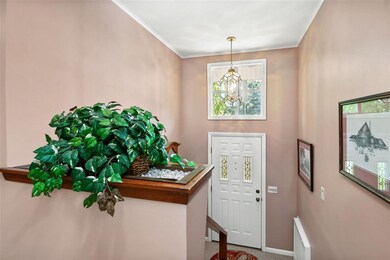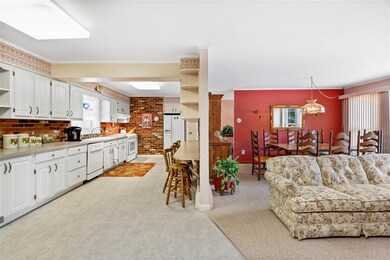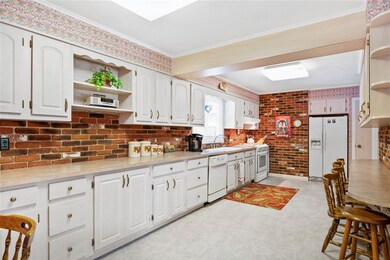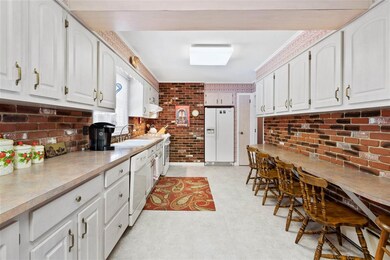
1128 N Main St Laconia, NH 03246
Highlights
- Raised Ranch Architecture
- Skylights
- Air Conditioning
- 2 Car Direct Access Garage
- Walk-In Closet
- Patio
About This Home
As of August 2020Beautiful and meticulously maintained home in Laconia. The main floor of this raised-ranch includes a great room with windows and sliders overlooking a deck, patio, and a beautiful in-ground pool with a new pool cabana—large spacious kitchen with lots of cabinets and room for entertaining. The living room has a wood burning fireplace. Down the hall is a full bath and two good sized bedrooms. The addition added in 1980 houses a spacious master bedroom suite with two walk-in closets and a private bath with whirlpool tub and separate shower and sliders out to deck and pool. Lower level has a family-room with a 1/2 bath, large storage area, and a two-car garage. Home includes newer vinyl windows, A/C mini-split, Burnham furnace, and Rinnai tankless hot water heater. All of this and property abuts conservation area and is easy access to Laconia. For more information on this property, please call the listing agent, Linda Harris, at Roche Realty Group, Inc. Linda can be reached on her cell 603-387-3533, at the office 603-279-7046 or via email lharris@rocherealty.com. To learn about New Hampshire's Lakes Region, search available real estate, explore towns and more, please visit www.rocherealty.com
Last Agent to Sell the Property
Roche Realty Group License #043768 Listed on: 07/15/2020
Home Details
Home Type
- Single Family
Est. Annual Taxes
- $7,232
Year Built
- Built in 1960
Lot Details
- 0.57 Acre Lot
- Level Lot
Parking
- 2 Car Direct Access Garage
- Dry Walled Garage
- Driveway
Home Design
- Raised Ranch Architecture
- Split Level Home
- Concrete Foundation
- Wood Frame Construction
- Shingle Roof
- Wood Siding
- Shingle Siding
- Vinyl Siding
Interior Spaces
- 1-Story Property
- Skylights
- Wood Burning Fireplace
- Dining Area
Kitchen
- Electric Range
- Dishwasher
Flooring
- Carpet
- Tile
Bedrooms and Bathrooms
- 3 Bedrooms
- En-Suite Primary Bedroom
- Walk-In Closet
Laundry
- Dryer
- Washer
Finished Basement
- Walk-Out Basement
- Basement Fills Entire Space Under The House
- Connecting Stairway
- Crawl Space
Outdoor Features
- Patio
- Outbuilding
Utilities
- Air Conditioning
- Cooling System Mounted In Outer Wall Opening
- Zoned Heating
- Baseboard Heating
- Hot Water Heating System
- Heating System Uses Natural Gas
- 200+ Amp Service
- 100 Amp Service
- Natural Gas Water Heater
- Phone Available
- Cable TV Available
Listing and Financial Details
- Legal Lot and Block 3 / 142
Ownership History
Purchase Details
Similar Homes in Laconia, NH
Home Values in the Area
Average Home Value in this Area
Purchase History
| Date | Type | Sale Price | Title Company |
|---|---|---|---|
| Deed | -- | -- |
Mortgage History
| Date | Status | Loan Amount | Loan Type |
|---|---|---|---|
| Open | $270,000 | Unknown |
Property History
| Date | Event | Price | Change | Sq Ft Price |
|---|---|---|---|---|
| 05/21/2025 05/21/25 | For Sale | $925,000 | +236.4% | $286 / Sq Ft |
| 08/31/2020 08/31/20 | Sold | $275,000 | -18.8% | $95 / Sq Ft |
| 07/23/2020 07/23/20 | Pending | -- | -- | -- |
| 07/15/2020 07/15/20 | For Sale | $338,500 | -- | $116 / Sq Ft |
Tax History Compared to Growth
Tax History
| Year | Tax Paid | Tax Assessment Tax Assessment Total Assessment is a certain percentage of the fair market value that is determined by local assessors to be the total taxable value of land and additions on the property. | Land | Improvement |
|---|---|---|---|---|
| 2024 | $8,324 | $610,700 | $136,200 | $474,500 |
| 2023 | $8,034 | $577,600 | $124,600 | $453,000 |
| 2022 | $7,236 | $487,300 | $100,500 | $386,800 |
| 2021 | $3,638 | $192,900 | $64,600 | $128,300 |
| 2020 | $6,977 | $353,800 | $59,200 | $294,600 |
| 2019 | $7,291 | $354,100 | $56,500 | $297,600 |
| 2018 | $7,385 | $354,200 | $51,100 | $303,100 |
| 2017 | $6,814 | $324,000 | $48,400 | $275,600 |
| 2016 | $6,280 | $282,900 | $48,400 | $234,500 |
| 2015 | $6,944 | $312,800 | $50,900 | $261,900 |
| 2014 | $6,451 | $288,000 | $50,800 | $237,200 |
| 2013 | $6,299 | $285,300 | $48,100 | $237,200 |
Agents Affiliated with this Home
-
Linda Harris

Seller's Agent in 2020
Linda Harris
Roche Realty Group
(603) 387-3533
18 Total Sales
-
Doug Rollins

Buyer's Agent in 2020
Doug Rollins
BHHS Verani Belmont
(603) 393-7758
136 Total Sales
Map
Source: PrimeMLS
MLS Number: 4816656
APN: LACO-000385-000142-000003
- 30 Blueberry Ln
- 79 Sarah Cir
- 268 Holman St
- 331 Shore Dr
- 58 Shore Dr
- 86 Chapin Terrace
- 301 Messer St
- 39 Orchard St
- 106 Messer St
- 44 Winnicoash St
- 240 Franklin St Unit 9
- 51 Elm St Unit 203
- 51 Elm St Unit 310
- 51 Elm St Unit 305
- 51 Elm St Unit 303
- 51 Elm St Unit 309
- 51 Elm St Unit 308
- 51 Elm St Unit 307
- 51 Elm St Unit 306
- 51 Elm St Unit 302
