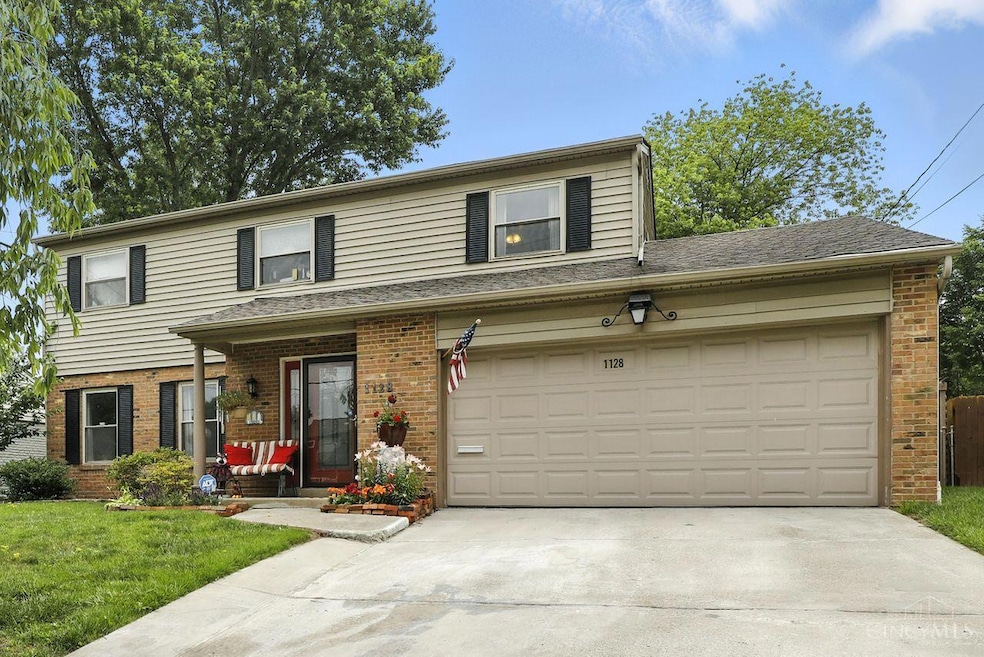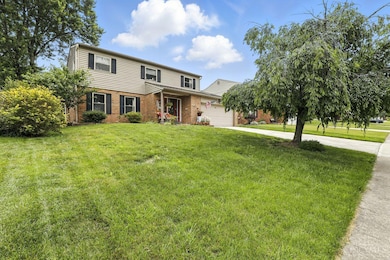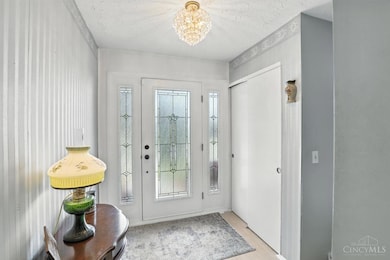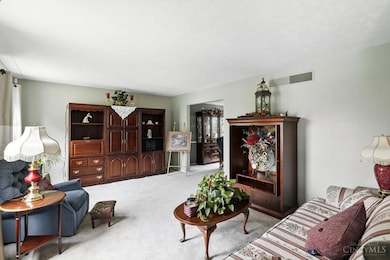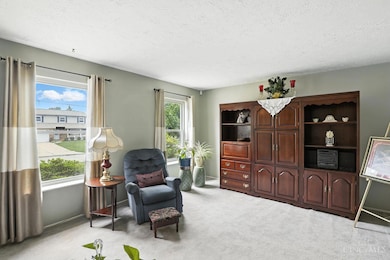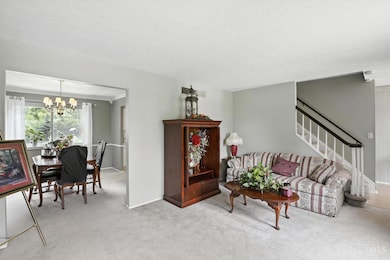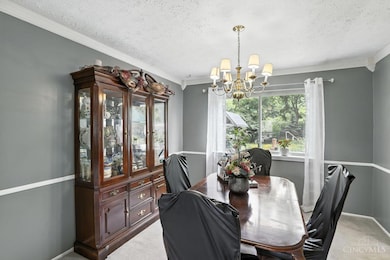1128 Oldwick Dr Cincinnati, OH 45215
Estimated payment $2,220/month
Highlights
- Wooded Lot
- Water Fountains
- Formal Dining Room
- Traditional Architecture
- No HOA
- Cul-De-Sac
About This Home
Beautiful home in Reading! Located on a no outlet street its Completely Move In Ready! Four spacious bedrooms and, 2.5 bath with many updates. Gorgeous updated kitchen with granite counter tops and plenty of cabinets, all appliances in the kitchen are included. Oversized first floor family room with a great woodburning fireplace is completely updated and leads to a inviting patio & a manicured back yard - Four spacious bedrooms on the 2nd floor, master bedroom with two large closets and private bath. This home is spacious and there's plenty of room to relax and entertain friends and family. Many updated mechanics include the roofing, HVAC, windows, Seller has loved this home and it shows.
Home Details
Home Type
- Single Family
Est. Annual Taxes
- $4,516
Year Built
- Built in 1970
Lot Details
- 9,191 Sq Ft Lot
- Lot Dimensions are 59x160
- Cul-De-Sac
- Aluminum or Metal Fence
- Wooded Lot
Parking
- 2 Car Garage
- Oversized Parking
- Front Facing Garage
- Garage Door Opener
- Driveway
- On-Street Parking
Home Design
- Traditional Architecture
- Brick Exterior Construction
- Poured Concrete
- Shingle Roof
- Vinyl Siding
Interior Spaces
- 2,018 Sq Ft Home
- 2-Story Property
- Crown Molding
- Ceiling Fan
- Chandelier
- Wood Burning Fireplace
- Brick Fireplace
- Triple Pane Windows
- Panel Doors
- Family Room with Fireplace
- Formal Dining Room
- Partially Finished Basement
- Partial Basement
- Smart Security System
Kitchen
- Breakfast Bar
- Oven or Range
- Microwave
- Dishwasher
- Solid Wood Cabinet
- Disposal
Flooring
- Laminate
- Concrete
- Tile
Bedrooms and Bathrooms
- 4 Bedrooms
- Dressing Area
Outdoor Features
- Patio
- Water Fountains
- Exterior Lighting
- Shed
Utilities
- Forced Air Heating and Cooling System
- Humidifier
- Heating System Uses Gas
- 220 Volts
- Gas Water Heater
- Cable TV Available
Community Details
- No Home Owners Association
Map
Home Values in the Area
Average Home Value in this Area
Tax History
| Year | Tax Paid | Tax Assessment Tax Assessment Total Assessment is a certain percentage of the fair market value that is determined by local assessors to be the total taxable value of land and additions on the property. | Land | Improvement |
|---|---|---|---|---|
| 2024 | $4,516 | $87,263 | $13,682 | $73,581 |
| 2023 | $4,585 | $87,263 | $13,682 | $73,581 |
| 2022 | $4,213 | $62,122 | $11,865 | $50,257 |
| 2021 | $3,516 | $62,122 | $11,865 | $50,257 |
| 2020 | $3,554 | $62,122 | $11,865 | $50,257 |
| 2019 | $3,444 | $54,975 | $10,500 | $44,475 |
| 2018 | $3,447 | $54,975 | $10,500 | $44,475 |
| 2017 | $3,249 | $54,975 | $10,500 | $44,475 |
| 2016 | $3,015 | $51,170 | $10,276 | $40,894 |
| 2015 | $3,042 | $51,170 | $10,276 | $40,894 |
| 2014 | $2,661 | $51,170 | $10,276 | $40,894 |
| 2013 | $2,698 | $52,213 | $10,486 | $41,727 |
Property History
| Date | Event | Price | List to Sale | Price per Sq Ft |
|---|---|---|---|---|
| 11/12/2025 11/12/25 | For Sale | $344,900 | -1.4% | $171 / Sq Ft |
| 10/27/2025 10/27/25 | For Sale | $349,900 | 0.0% | $173 / Sq Ft |
| 10/12/2025 10/12/25 | Pending | -- | -- | -- |
| 09/01/2025 09/01/25 | For Sale | $349,900 | 0.0% | $173 / Sq Ft |
| 08/22/2025 08/22/25 | Pending | -- | -- | -- |
| 08/13/2025 08/13/25 | For Sale | $349,900 | 0.0% | $173 / Sq Ft |
| 07/18/2025 07/18/25 | Price Changed | $350,000 | -5.0% | $173 / Sq Ft |
| 07/02/2025 07/02/25 | Price Changed | $368,500 | -1.7% | $183 / Sq Ft |
| 06/17/2025 06/17/25 | For Sale | $375,000 | -- | $186 / Sq Ft |
Purchase History
| Date | Type | Sale Price | Title Company |
|---|---|---|---|
| Fiduciary Deed | $141,000 | Lawyers Title |
Source: MLS of Greater Cincinnati (CincyMLS)
MLS Number: 1851547
APN: 671-0026-0281
- 1119 Oldwick Dr
- 1194 Fuhrman Rd
- 2127 Longmeadow Ln
- 1246 Thurnridge Dr
- 8389 Arborcrest Dr
- 2132 Trailridge Dr
- 636 Maple Dr
- 2451 Hunt Rd
- 2413 Carol Dr
- 2558 Apple Ridge Ln
- 1626 Krylon Dr
- 2598 Maple Tree Ct
- 515 Maple Dr
- 2920 E Galbraith Rd
- 2800 Maple Tree Ct
- 1955 Hunt Rd
- 2590 Hunt Rd
- 234 Mcguire Ln
- 21 Orchard Knoll Dr
- 2626 Hunt Rd
- 8400 Gwilada Dr
- 3803 Fox Run Dr
- 1719 Hunt Rd
- 64 Gahl Terrace
- 85 Aljoy Ct
- 40 S Terrace Dr
- 8654 Tralee Ct
- 1 E Lake Shore Dr
- 4096 Longford Dr Unit Furnished Apt
- 145 W Benson St Unit 1
- 200 W Mechanic St Unit 200 w mechanic
- 228 Pike St Unit ID1014435P
- 228 Pike St Unit ID1014424P
- 228 Pike St Unit ID1036066P
- 228 Pike St Unit ID1036068P
- 228 Pike St Unit ID1014457P
- 228 Pike St Unit ID1036067P
- 4004 Matson Ave Unit 2
- 19 Illinois Ave Unit 19 Illinois avenue
- 17 Illinois Ave Unit 17
