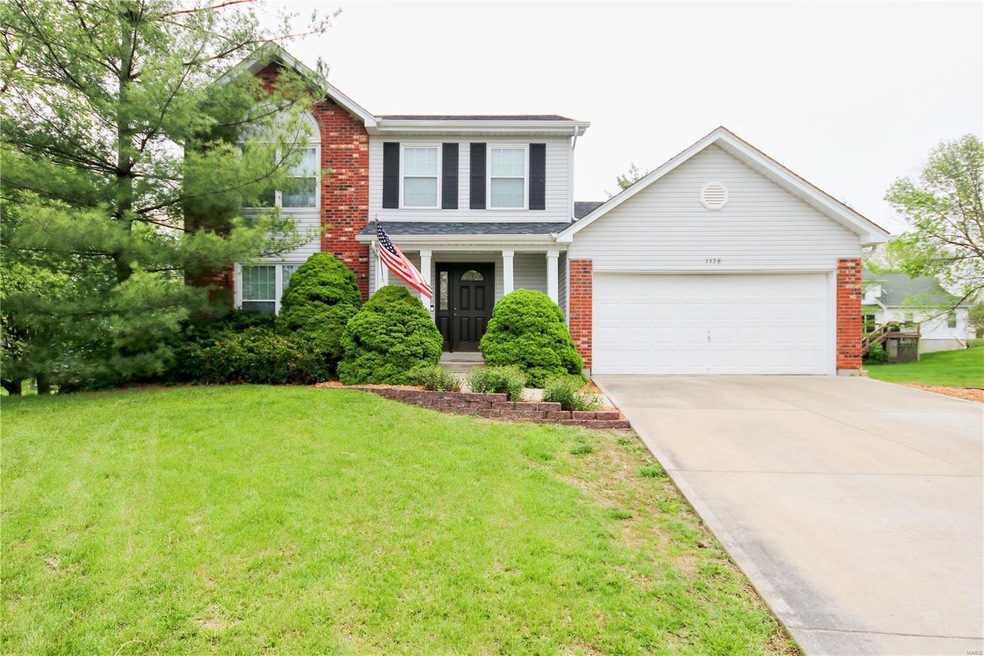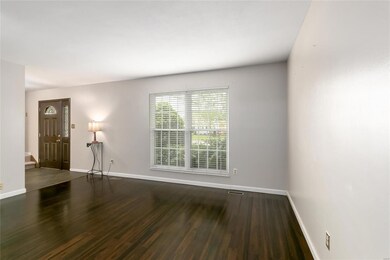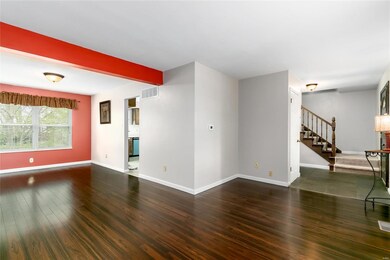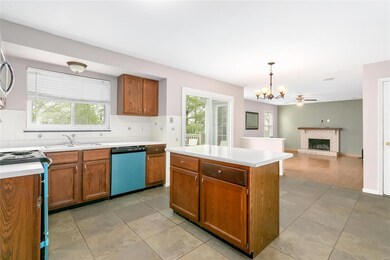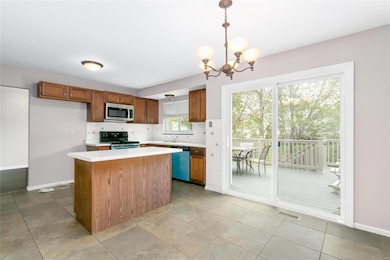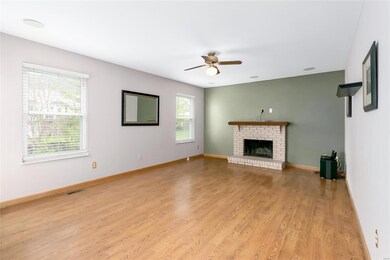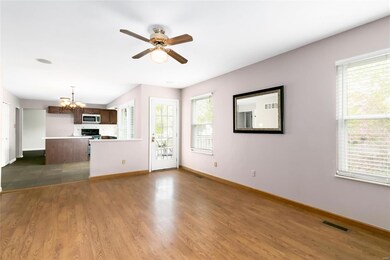
1128 Saddlebrook Ct N Saint Charles, MO 63304
Highlights
- Deck
- Fireplace in Hearth Room
- Traditional Architecture
- Warren Elementary School Rated A
- Hearth Room
- Wood Flooring
About This Home
As of December 2022Showing start 5/2. Welcome to Saddlebrook w/ easy access to I-64/364 & in an award winning school district. This beautiful .23 acre lot is located on a quiet court w/ a lovely backyard & waiting for you! On the main level you will find newer bamboo flooring in the living & dining room. Moving into the kitchen you get a brand new stove, dishwasher & microwave waiting to be used! Convenient Main floor laundry. Next take a few moments outside & relax on your recently installed composite no maintenance deck. When you head back inside you can hangout in your hearth room with a wood burning fireplace and built in surround sound system. Next head upstairs and you will find gorgeous wood tile flooring throughout, 3 bedrooms and 2 full baths on this level. The master bedroom is a great size and has his & her walk-in closets. The basement has a newer HVAC system (2018) and was recently serviced. Architectural roof (2016). Ring Doorbell. Washer & Dryer are negotiable. Continuing pest control.
Last Agent to Sell the Property
Nettwork Global License #2014012106 Listed on: 05/01/2020

Home Details
Home Type
- Single Family
Est. Annual Taxes
- $2,983
Year Built
- Built in 1986
Lot Details
- 10,019 Sq Ft Lot
- Cul-De-Sac
- Fenced
- Level Lot
HOA Fees
- $15 Monthly HOA Fees
Parking
- 2 Car Attached Garage
- Garage Door Opener
Home Design
- Traditional Architecture
- Vinyl Siding
Interior Spaces
- 1,690 Sq Ft Home
- 2-Story Property
- Built In Speakers
- Wood Burning Fireplace
- Fireplace in Hearth Room
- Insulated Windows
- Window Treatments
- Sliding Doors
- Six Panel Doors
- Wood Flooring
Kitchen
- Hearth Room
- Eat-In Kitchen
- Electric Cooktop
- <<microwave>>
- Dishwasher
- Stainless Steel Appliances
- Kitchen Island
- Disposal
Bedrooms and Bathrooms
- 3 Bedrooms
- Primary Bathroom is a Full Bathroom
Laundry
- Laundry on main level
- Dryer
- Washer
Unfinished Basement
- Walk-Out Basement
- Basement Fills Entire Space Under The House
- Sump Pump
Outdoor Features
- Deck
- Covered patio or porch
Schools
- John Weldon Elem. Elementary School
- Francis Howell Middle School
- Francis Howell High School
Utilities
- Forced Air Heating and Cooling System
- Heating System Uses Gas
- Gas Water Heater
Listing and Financial Details
- Assessor Parcel Number 3-157C-6088-00-0124.0000000
Ownership History
Purchase Details
Home Financials for this Owner
Home Financials are based on the most recent Mortgage that was taken out on this home.Purchase Details
Home Financials for this Owner
Home Financials are based on the most recent Mortgage that was taken out on this home.Purchase Details
Home Financials for this Owner
Home Financials are based on the most recent Mortgage that was taken out on this home.Purchase Details
Home Financials for this Owner
Home Financials are based on the most recent Mortgage that was taken out on this home.Purchase Details
Purchase Details
Home Financials for this Owner
Home Financials are based on the most recent Mortgage that was taken out on this home.Similar Homes in Saint Charles, MO
Home Values in the Area
Average Home Value in this Area
Purchase History
| Date | Type | Sale Price | Title Company |
|---|---|---|---|
| Warranty Deed | -- | -- | |
| Warranty Deed | -- | Us Title Corp Agcy & Inc | |
| Quit Claim Deed | -- | Continental Title Company | |
| Special Warranty Deed | -- | Continental Title Company | |
| Trustee Deed | $144,784 | Continental Title Company | |
| Interfamily Deed Transfer | -- | -- |
Mortgage History
| Date | Status | Loan Amount | Loan Type |
|---|---|---|---|
| Open | $287,375 | New Conventional | |
| Previous Owner | $220,400 | New Conventional | |
| Previous Owner | $220,400 | New Conventional | |
| Previous Owner | $222,095 | VA | |
| Previous Owner | $176,309 | VA | |
| Previous Owner | $175,650 | VA | |
| Previous Owner | $173,750 | VA | |
| Previous Owner | $170,445 | VA | |
| Previous Owner | $51,500 | Unknown | |
| Previous Owner | $152,000 | No Value Available |
Property History
| Date | Event | Price | Change | Sq Ft Price |
|---|---|---|---|---|
| 12/06/2022 12/06/22 | Sold | -- | -- | -- |
| 11/06/2022 11/06/22 | Pending | -- | -- | -- |
| 11/01/2022 11/01/22 | For Sale | $315,000 | +34.0% | $186 / Sq Ft |
| 06/05/2020 06/05/20 | Sold | -- | -- | -- |
| 05/04/2020 05/04/20 | Pending | -- | -- | -- |
| 05/01/2020 05/01/20 | For Sale | $235,000 | -- | $139 / Sq Ft |
Tax History Compared to Growth
Tax History
| Year | Tax Paid | Tax Assessment Tax Assessment Total Assessment is a certain percentage of the fair market value that is determined by local assessors to be the total taxable value of land and additions on the property. | Land | Improvement |
|---|---|---|---|---|
| 2023 | $2,983 | $49,870 | $0 | $0 |
| 2022 | $2,729 | $42,355 | $0 | $0 |
| 2021 | $2,732 | $42,355 | $0 | $0 |
| 2020 | $2,565 | $38,478 | $0 | $0 |
| 2019 | $2,554 | $38,478 | $0 | $0 |
| 2018 | $2,485 | $35,790 | $0 | $0 |
| 2017 | $2,465 | $35,790 | $0 | $0 |
| 2016 | $2,262 | $31,615 | $0 | $0 |
| 2015 | $2,230 | $31,615 | $0 | $0 |
| 2014 | $2,228 | $30,638 | $0 | $0 |
Agents Affiliated with this Home
-
Chad Matlick

Seller's Agent in 2022
Chad Matlick
Coldwell Banker Realty - Gundaker
(314) 280-1234
47 in this area
327 Total Sales
-
Saundra Pogrelis

Seller Co-Listing Agent in 2022
Saundra Pogrelis
Coldwell Banker Realty - Gundaker
(314) 330-2121
25 in this area
244 Total Sales
-
Cameron Copeland

Buyer's Agent in 2022
Cameron Copeland
Worth Clark Realty
(573) 578-1679
1 in this area
5 Total Sales
-
Brittany Burroughs

Seller's Agent in 2020
Brittany Burroughs
Nettwork Global
(636) 699-7711
5 in this area
21 Total Sales
Map
Source: MARIS MLS
MLS Number: MIS20025690
APN: 3-157C-6088-00-0124.0000000
- 5922 Saddlehorn Ct
- 1325 Auburn Hills Dr
- 1334 Auburn Hills Dr
- 300 Wildberry Ln
- 280 Alexandria Dr
- 1054 Blue Wing Dr
- 5701 Wrenwyck Place
- 114 Cedar Ridge Ct
- 1603 Hemingway Ln Unit E
- 1708 Hemingway Ln Unit C
- 856 Hemingway Ln Unit D
- 734 River Glen Dr
- 228 Hemingway Ln Unit F
- 602 Kipling Way Unit A
- 225 Hemingway Ln Unit F
- 222 Hemingway Ln
- 109 Hemingway Ln Unit A2
- 321 Kipling Way Unit G
- 2008 Butte Trail Ct
- 408 Kipling Way Unit A
