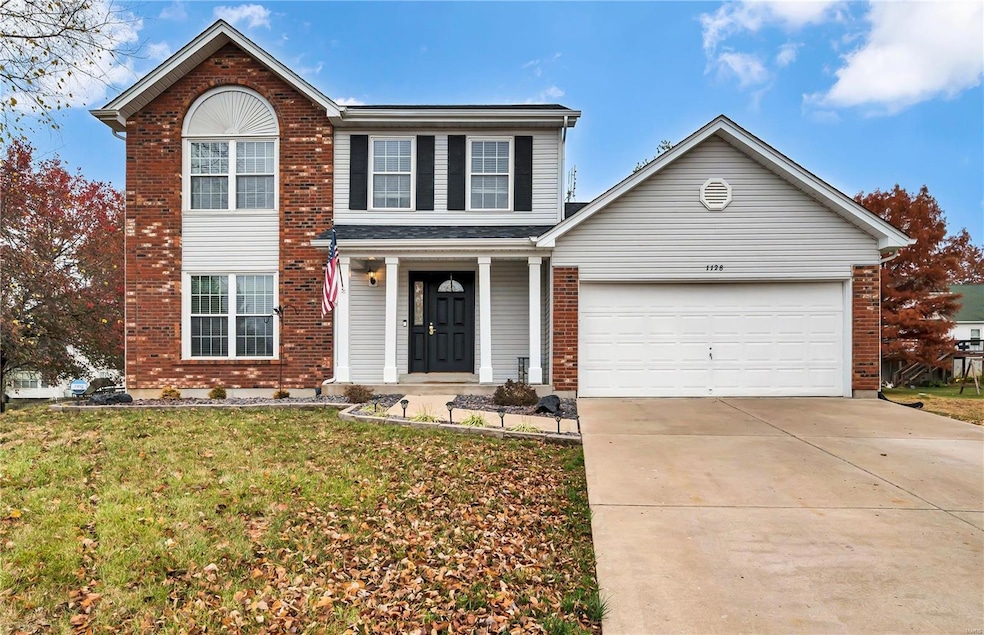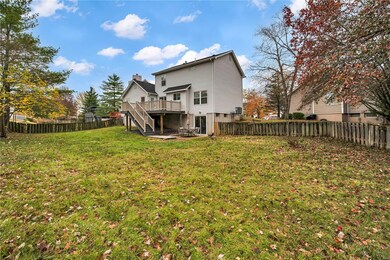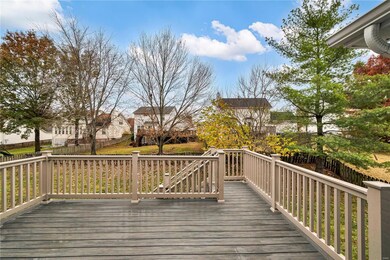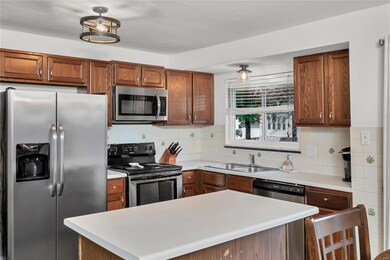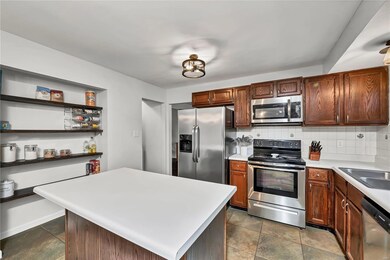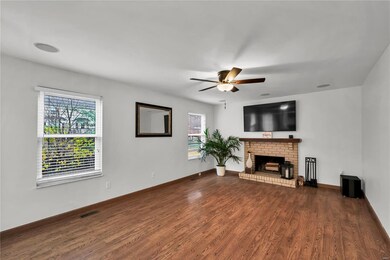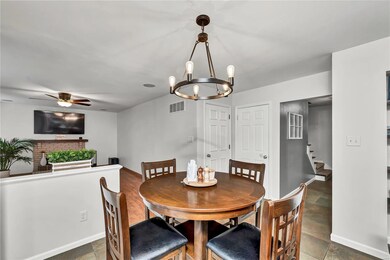
1128 Saddlebrook Ct N Saint Charles, MO 63304
Highlights
- Primary Bedroom Suite
- Deck
- Wood Flooring
- Warren Elementary School Rated A
- Traditional Architecture
- Covered patio or porch
About This Home
As of December 2022Fantastic 2 sty located in a cul-de-sac with a walk out basement next to common ground. This very popular floor plan sets up perfect for work from home families. The layout creates a quiet and more secluded area in the front of the home while the kitchen, breakfast room and family room are all open in the back of the home. The breakfast room leads to a newer low maintenance deck overlooking large backyard perfect for entertaining. The primary suite offers tile flooring, updated bath with recently updated shower. The owners have refreshed the curb appeal with all new landscaping. Other recent upgrades include water heater, water pressure valve, ice supply line replaced in 2021. Ceiling re-painted professionally in 2022, Newer light fixtures and ceiling fans, electrical outlets brought up to code. Replaced garbage disposal. New toilet in 1/2 bath. A terrific location off O’Fallon rd between Hwy K and Hwy 94 w/ easy access to I64 and 364. Just down the road w/ easy access to Cottleville!
Last Agent to Sell the Property
Coldwell Banker Realty - Gundaker License #1999073074 Listed on: 11/01/2022

Home Details
Home Type
- Single Family
Est. Annual Taxes
- $2,983
Year Built
- Built in 1986
Lot Details
- 10,019 Sq Ft Lot
- Cul-De-Sac
- Wood Fence
Parking
- 2 Car Attached Garage
- Garage Door Opener
Home Design
- Traditional Architecture
- Brick Veneer
- Vinyl Siding
Interior Spaces
- 2-Story Property
- Ceiling Fan
- Wood Burning Fireplace
- Tilt-In Windows
- Window Treatments
- Sliding Doors
- Atrium Doors
- Six Panel Doors
- Entrance Foyer
- Family Room with Fireplace
- Breakfast Room
- Formal Dining Room
- Wood Flooring
- Fire and Smoke Detector
- Laundry on main level
Kitchen
- Breakfast Bar
- Electric Oven or Range
- Microwave
- Dishwasher
- Stainless Steel Appliances
- Kitchen Island
- Disposal
Bedrooms and Bathrooms
- 3 Bedrooms
- Primary Bedroom Suite
- Walk-In Closet
- Shower Only
Unfinished Basement
- Walk-Out Basement
- Basement Fills Entire Space Under The House
- Basement Ceilings are 8 Feet High
- Sump Pump
Outdoor Features
- Deck
- Covered patio or porch
Schools
- John Weldon Elem. Elementary School
- Francis Howell Middle School
- Francis Howell High School
Utilities
- Forced Air Heating and Cooling System
- Heating System Uses Gas
- Gas Water Heater
Listing and Financial Details
- Assessor Parcel Number 3-157C-6088-00-0124.0000000
Ownership History
Purchase Details
Home Financials for this Owner
Home Financials are based on the most recent Mortgage that was taken out on this home.Purchase Details
Home Financials for this Owner
Home Financials are based on the most recent Mortgage that was taken out on this home.Purchase Details
Home Financials for this Owner
Home Financials are based on the most recent Mortgage that was taken out on this home.Purchase Details
Home Financials for this Owner
Home Financials are based on the most recent Mortgage that was taken out on this home.Purchase Details
Purchase Details
Home Financials for this Owner
Home Financials are based on the most recent Mortgage that was taken out on this home.Similar Homes in Saint Charles, MO
Home Values in the Area
Average Home Value in this Area
Purchase History
| Date | Type | Sale Price | Title Company |
|---|---|---|---|
| Warranty Deed | -- | -- | |
| Warranty Deed | -- | Us Title Corp Agcy & Inc | |
| Quit Claim Deed | -- | Continental Title Company | |
| Special Warranty Deed | -- | Continental Title Company | |
| Trustee Deed | $144,784 | Continental Title Company | |
| Interfamily Deed Transfer | -- | -- |
Mortgage History
| Date | Status | Loan Amount | Loan Type |
|---|---|---|---|
| Open | $287,375 | New Conventional | |
| Previous Owner | $220,400 | New Conventional | |
| Previous Owner | $220,400 | New Conventional | |
| Previous Owner | $222,095 | VA | |
| Previous Owner | $176,309 | VA | |
| Previous Owner | $175,650 | VA | |
| Previous Owner | $173,750 | VA | |
| Previous Owner | $170,445 | VA | |
| Previous Owner | $51,500 | Unknown | |
| Previous Owner | $152,000 | No Value Available |
Property History
| Date | Event | Price | Change | Sq Ft Price |
|---|---|---|---|---|
| 12/06/2022 12/06/22 | Sold | -- | -- | -- |
| 11/06/2022 11/06/22 | Pending | -- | -- | -- |
| 11/01/2022 11/01/22 | For Sale | $315,000 | +34.0% | $186 / Sq Ft |
| 06/05/2020 06/05/20 | Sold | -- | -- | -- |
| 05/04/2020 05/04/20 | Pending | -- | -- | -- |
| 05/01/2020 05/01/20 | For Sale | $235,000 | -- | $139 / Sq Ft |
Tax History Compared to Growth
Tax History
| Year | Tax Paid | Tax Assessment Tax Assessment Total Assessment is a certain percentage of the fair market value that is determined by local assessors to be the total taxable value of land and additions on the property. | Land | Improvement |
|---|---|---|---|---|
| 2023 | $2,983 | $49,870 | $0 | $0 |
| 2022 | $2,729 | $42,355 | $0 | $0 |
| 2021 | $2,732 | $42,355 | $0 | $0 |
| 2020 | $2,565 | $38,478 | $0 | $0 |
| 2019 | $2,554 | $38,478 | $0 | $0 |
| 2018 | $2,485 | $35,790 | $0 | $0 |
| 2017 | $2,465 | $35,790 | $0 | $0 |
| 2016 | $2,262 | $31,615 | $0 | $0 |
| 2015 | $2,230 | $31,615 | $0 | $0 |
| 2014 | $2,228 | $30,638 | $0 | $0 |
Agents Affiliated with this Home
-
Chad Matlick

Seller's Agent in 2022
Chad Matlick
Coldwell Banker Realty - Gundaker
(314) 280-1234
47 in this area
327 Total Sales
-
Saundra Pogrelis

Seller Co-Listing Agent in 2022
Saundra Pogrelis
Coldwell Banker Realty - Gundaker
(314) 330-2121
25 in this area
244 Total Sales
-
Cameron Copeland

Buyer's Agent in 2022
Cameron Copeland
Worth Clark Realty
(573) 578-1679
1 in this area
5 Total Sales
-
Brittany Burroughs

Seller's Agent in 2020
Brittany Burroughs
Nettwork Global
(636) 699-7711
5 in this area
21 Total Sales
Map
Source: MARIS MLS
MLS Number: MIS22070441
APN: 3-157C-6088-00-0124.0000000
- 5922 Saddlehorn Ct
- 1325 Auburn Hills Dr
- 1334 Auburn Hills Dr
- 300 Wildberry Ln
- 280 Alexandria Dr
- 1054 Blue Wing Dr
- 5701 Wrenwyck Place
- 114 Cedar Ridge Ct
- 1603 Hemingway Ln Unit E
- 1708 Hemingway Ln Unit C
- 856 Hemingway Ln Unit D
- 734 River Glen Dr
- 228 Hemingway Ln Unit F
- 602 Kipling Way Unit A
- 225 Hemingway Ln Unit F
- 222 Hemingway Ln
- 109 Hemingway Ln Unit A2
- 321 Kipling Way Unit G
- 2008 Butte Trail Ct
- 408 Kipling Way Unit A
