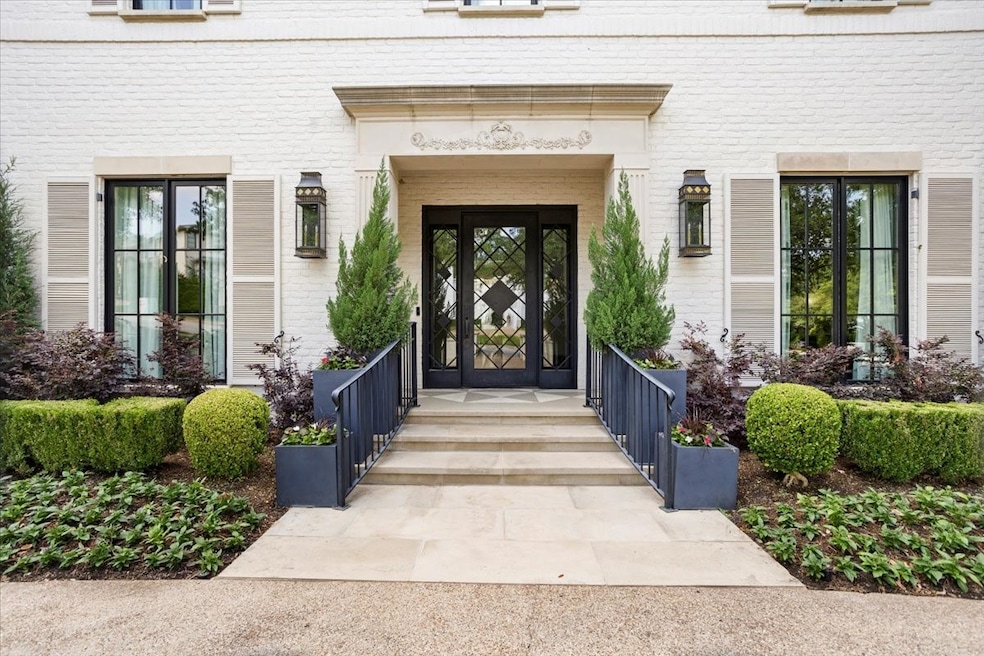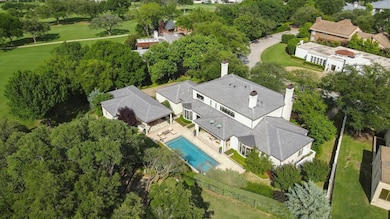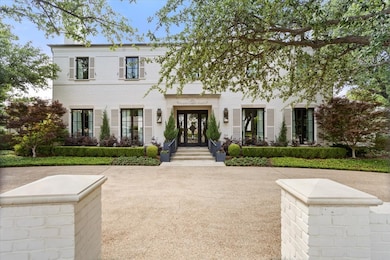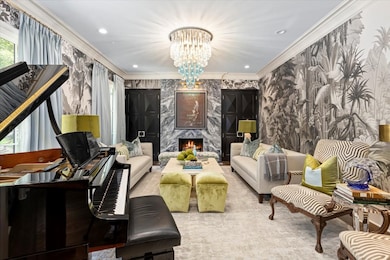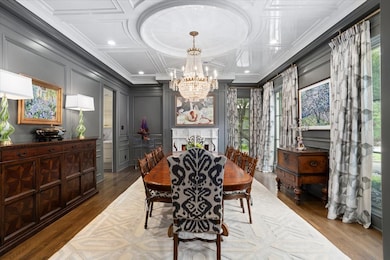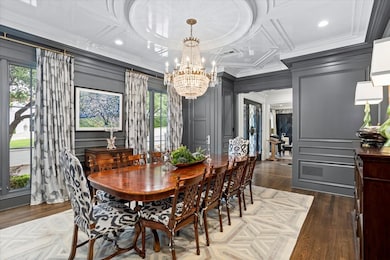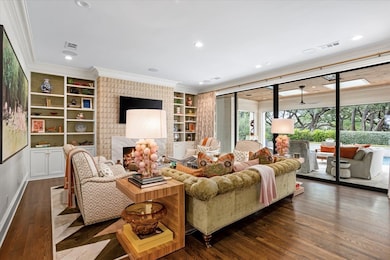
1128 Shady Oaks Ln Fort Worth, TX 76107
Ridgmar NeighborhoodEstimated payment $39,283/month
Highlights
- Very Popular Property
- Cabana
- Fireplace in Bedroom
- On Golf Course
- Built-In Refrigerator
- Marble Flooring
About This Home
Fabulous Golf Course Retreat Remodeled in 2018 by Braswell Homes.Located on the 10th green of Shady Oaks Golf Course, this one-of-a-kind residence offers luxurious living with breathtaking views and exceptional design by Interiors by Maven. Every surface of this remarkable home has been meticulously transformed to create a true masterpiece.The main home features 5 spacious bedrooms, each with its own en suite bath—two currently used as offices—offering flexible space for work or guests. A stunning primary bath, along with the addition of a sparkling pool, expansive patios, and a stylish cabana, were added in 2018 to elevate outdoor living to a new level. The cabana is a fully appointed guest retreat complete with kitchen, living room, bedroom, full bath, and a safe room encompassing 980 SF, which is included int the total square footage,—ideal for extended stays or entertaining in style. A 3-car garage plus a separate golf cart garage and additional driveway parking ensure convenience for family and guests. Set on a quiet cul-de-sac, this property is truly one of a kind—offering privacy, elegance, and unbeatable golf course living. Too many custom features to list—this home is a must-see! See transaction desk for amenities.
Listing Agent
Williams Trew Real Estate Brokerage Phone: 817-632-9500 License #0325936 Listed on: 06/05/2025

Co-Listing Agent
Williams Trew Real Estate Brokerage Phone: 817-632-9500 License #0373039
Home Details
Home Type
- Single Family
Est. Annual Taxes
- $48,639
Year Built
- Built in 1992
Lot Details
- 0.57 Acre Lot
- On Golf Course
- Cul-De-Sac
- Property has an invisible fence for dogs
- Wrought Iron Fence
- Landscaped
- Sprinkler System
- Few Trees
- Back Yard
Parking
- 3 Car Attached Garage
- Parking Accessed On Kitchen Level
- Lighted Parking
- Side Facing Garage
- Epoxy
- Aggregate Flooring
- Garage Door Opener
- Circular Driveway
- Additional Parking
- Golf Cart Garage
Home Design
- Traditional Architecture
- Brick Exterior Construction
- Pillar, Post or Pier Foundation
- Slab Foundation
- Synthetic Roof
Interior Spaces
- 6,650 Sq Ft Home
- 2-Story Property
- Built-In Features
- Dry Bar
- Cathedral Ceiling
- Skylights
- Chandelier
- Fireplace Features Masonry
- Gas Fireplace
- Window Treatments
- Bay Window
- Family Room with Fireplace
- Living Room with Fireplace
- Dining Room with Fireplace
- 4 Fireplaces
- Washer and Electric Dryer Hookup
Kitchen
- Eat-In Kitchen
- Double Oven
- Built-In Gas Range
- Microwave
- Built-In Refrigerator
- Ice Maker
- Dishwasher
- Kitchen Island
- Disposal
Flooring
- Wood
- Carpet
- Marble
- Tile
Bedrooms and Bathrooms
- 4 Bedrooms
- Fireplace in Bedroom
- Cedar Closet
- Walk-In Closet
- Double Vanity
Home Security
- Home Security System
- Carbon Monoxide Detectors
Pool
- Cabana
- Outdoor Pool
- Waterfall Pool Feature
- Fence Around Pool
- Pool Water Feature
- Pool Sweep
Outdoor Features
- Covered patio or porch
- Exterior Lighting
- Built-In Barbecue
- Rain Gutters
Schools
- Phillips M Elementary School
- Arlngtnhts High School
Utilities
- Multiple cooling system units
- Central Heating and Cooling System
- Heating System Uses Natural Gas
- Vented Exhaust Fan
- Underground Utilities
- Gas Water Heater
- Water Purifier
- High Speed Internet
- Cable TV Available
Community Details
- Shady Oaks Country Club Add Subdivision
Listing and Financial Details
- Tax Lot 16
- Assessor Parcel Number 02715430
Map
Home Values in the Area
Average Home Value in this Area
Tax History
| Year | Tax Paid | Tax Assessment Tax Assessment Total Assessment is a certain percentage of the fair market value that is determined by local assessors to be the total taxable value of land and additions on the property. | Land | Improvement |
|---|---|---|---|---|
| 2024 | $48,639 | $2,875,000 | $2,169,572 | $705,428 |
| 2023 | $47,834 | $2,560,438 | $1,807,976 | $752,462 |
| 2022 | $49,952 | $2,104,200 | $875,000 | $1,229,200 |
| 2021 | $48,634 | $1,991,005 | $875,000 | $1,116,005 |
| 2020 | $48,084 | $2,067,844 | $1,057,500 | $1,010,344 |
| 2019 | $48,787 | $2,073,292 | $1,000,000 | $1,073,292 |
| 2018 | $36,161 | $1,888,761 | $1,300,000 | $588,761 |
| 2017 | $41,073 | $1,946,496 | $1,300,000 | $646,496 |
| 2016 | $37,339 | $1,842,238 | $1,300,000 | $542,238 |
| 2015 | $32,963 | $1,442,600 | $1,050,000 | $392,600 |
| 2014 | $32,963 | $1,442,600 | $1,050,000 | $392,600 |
Property History
| Date | Event | Price | Change | Sq Ft Price |
|---|---|---|---|---|
| 06/05/2025 06/05/25 | For Sale | $6,300,000 | +110.4% | $947 / Sq Ft |
| 08/27/2018 08/27/18 | Sold | -- | -- | -- |
| 07/24/2018 07/24/18 | Pending | -- | -- | -- |
| 06/14/2018 06/14/18 | For Sale | $2,995,000 | -- | $537 / Sq Ft |
Purchase History
| Date | Type | Sale Price | Title Company |
|---|---|---|---|
| Warranty Deed | -- | Fidelity National Title | |
| Vendors Lien | -- | Alamo Title Company |
Mortgage History
| Date | Status | Loan Amount | Loan Type |
|---|---|---|---|
| Previous Owner | $194,000 | Adjustable Rate Mortgage/ARM | |
| Previous Owner | $363,000 | Unknown | |
| Previous Owner | $575,000 | Fannie Mae Freddie Mac | |
| Previous Owner | $150,000 | Stand Alone First |
Similar Homes in Fort Worth, TX
Source: North Texas Real Estate Information Systems (NTREIS)
MLS Number: 20956697
APN: 02715430
- 6224 Indian Creek Dr
- 321 Magnolia Ln
- 5861 Coleman St
- 317 Magnolia Ln
- 5841 Tracyne Dr
- 305 Magnolia Ln
- 5809 Fursman Ave
- 5832 Tracyne Dr
- 5804 Volder Dr
- 5845 Pollard Dr
- 5804 Aton Ave
- 1421 Westover Ln
- 1281 Roaring Springs Rd
- 1311 Roaring Springs Rd
- 1307 Roaring Springs Rd
- 1231 Roaring Springs Rd Unit 1
- 1185 Roaring Springs Rd
- 1257 Roaring Springs Rd
- 5817 Coleman St
- 927 Roaring Springs Rd
