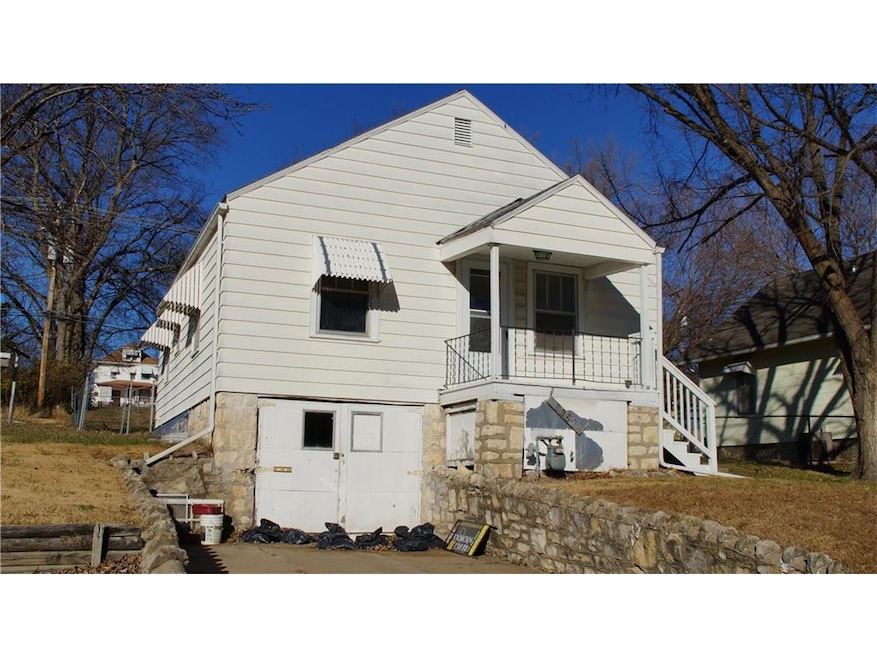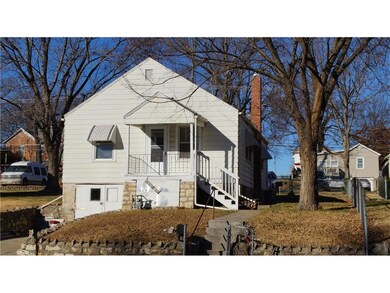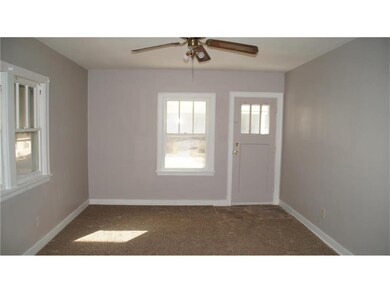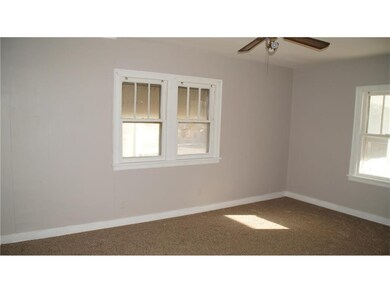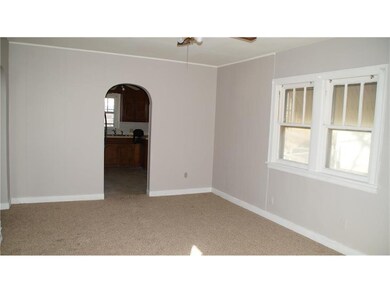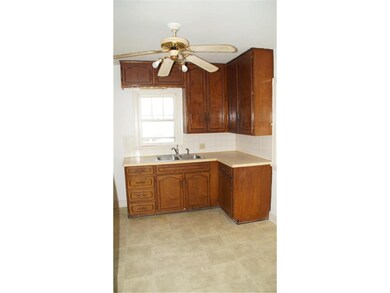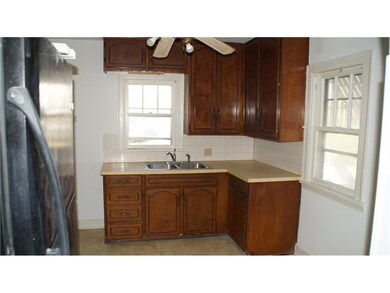
1128 Spruce St Leavenworth, KS 66048
Highlights
- Vaulted Ceiling
- Wood Flooring
- Separate Formal Living Room
- Traditional Architecture
- Main Floor Primary Bedroom
- Granite Countertops
About This Home
As of May 2018Great starter home. Basement garage or off street in rear. new carpet and some fresh paint, full basement with sump pump. Fenced lot, enclosed porch could be nice breakfast room or move w/d up. No heat vent in enclosed porch.
Ref. is working but remains as is, Bath is totally functional but remains cosmetically as is. FA/CA, on breakers. NO SELLER DISCLOSURE new lite to be installed in kitchen and over sink and in Living room.
Last Agent to Sell the Property
Lois Mein
ReeceNichols Premier Realty License #BR00016933
Home Details
Home Type
- Single Family
Est. Annual Taxes
- $627
Year Built
- 1930
Lot Details
- Lot Dimensions are 44x125
- Aluminum or Metal Fence
Parking
- 1 Car Garage
- Off-Street Parking
Home Design
- Traditional Architecture
- Bungalow
- Frame Construction
- Composition Roof
- Metal Siding
Interior Spaces
- Wet Bar: Vinyl, All Carpet, Ceiling Fan(s), Carpet
- Built-In Features: Vinyl, All Carpet, Ceiling Fan(s), Carpet
- Vaulted Ceiling
- Ceiling Fan: Vinyl, All Carpet, Ceiling Fan(s), Carpet
- Skylights
- Fireplace
- Some Wood Windows
- Shades
- Plantation Shutters
- Drapes & Rods
- Separate Formal Living Room
- Storm Doors
Kitchen
- Eat-In Kitchen
- Granite Countertops
- Laminate Countertops
Flooring
- Wood
- Wall to Wall Carpet
- Linoleum
- Laminate
- Stone
- Ceramic Tile
- Luxury Vinyl Plank Tile
- Luxury Vinyl Tile
Bedrooms and Bathrooms
- 2 Bedrooms
- Primary Bedroom on Main
- Cedar Closet: Vinyl, All Carpet, Ceiling Fan(s), Carpet
- Walk-In Closet: Vinyl, All Carpet, Ceiling Fan(s), Carpet
- 1 Full Bathroom
- Double Vanity
- Bathtub with Shower
Basement
- Stone or Rock in Basement
- Laundry in Basement
Additional Features
- Enclosed patio or porch
- City Lot
- Central Heating and Cooling System
Listing and Financial Details
- Exclusions: tub surround, refrig.
- Assessor Parcel Number 052-077-35-0-20-41-013.00-0
Map
Home Values in the Area
Average Home Value in this Area
Property History
| Date | Event | Price | Change | Sq Ft Price |
|---|---|---|---|---|
| 03/28/2025 03/28/25 | Price Changed | $140,000 | -1.4% | $194 / Sq Ft |
| 03/14/2025 03/14/25 | Price Changed | $142,000 | -3.3% | $197 / Sq Ft |
| 02/28/2025 02/28/25 | Price Changed | $146,900 | -2.1% | $204 / Sq Ft |
| 02/10/2025 02/10/25 | For Sale | $150,000 | +168.3% | $208 / Sq Ft |
| 05/01/2018 05/01/18 | Sold | -- | -- | -- |
| 03/14/2018 03/14/18 | Pending | -- | -- | -- |
| 01/26/2018 01/26/18 | Price Changed | $55,900 | -6.1% | $78 / Sq Ft |
| 11/30/2017 11/30/17 | For Sale | $59,500 | -- | $83 / Sq Ft |
Tax History
| Year | Tax Paid | Tax Assessment Tax Assessment Total Assessment is a certain percentage of the fair market value that is determined by local assessors to be the total taxable value of land and additions on the property. | Land | Improvement |
|---|---|---|---|---|
| 2023 | $1,108 | $9,298 | $645 | $8,653 |
| 2022 | $971 | $8,085 | $695 | $7,390 |
| 2021 | $886 | $6,693 | $695 | $5,998 |
| 2020 | $858 | $6,429 | $695 | $5,734 |
| 2019 | $865 | $6,429 | $695 | $5,734 |
| 2018 | $806 | $5,923 | $695 | $5,228 |
| 2017 | $705 | $5,626 | $695 | $4,931 |
| 2016 | $689 | $5,496 | $695 | $4,801 |
| 2015 | $711 | $5,691 | $991 | $4,700 |
| 2014 | $708 | $5,691 | $991 | $4,700 |
Mortgage History
| Date | Status | Loan Amount | Loan Type |
|---|---|---|---|
| Open | $50,550 | FHA | |
| Closed | $50,550 | FHA |
Deed History
| Date | Type | Sale Price | Title Company |
|---|---|---|---|
| Grant Deed | $51,055 | Kansas Secured Title | |
| Warranty Deed | $51,055 | Kansas Secured Title |
Similar Homes in Leavenworth, KS
Source: Heartland MLS
MLS Number: 2081769
APN: 077-35-0-20-41-013.00-0
