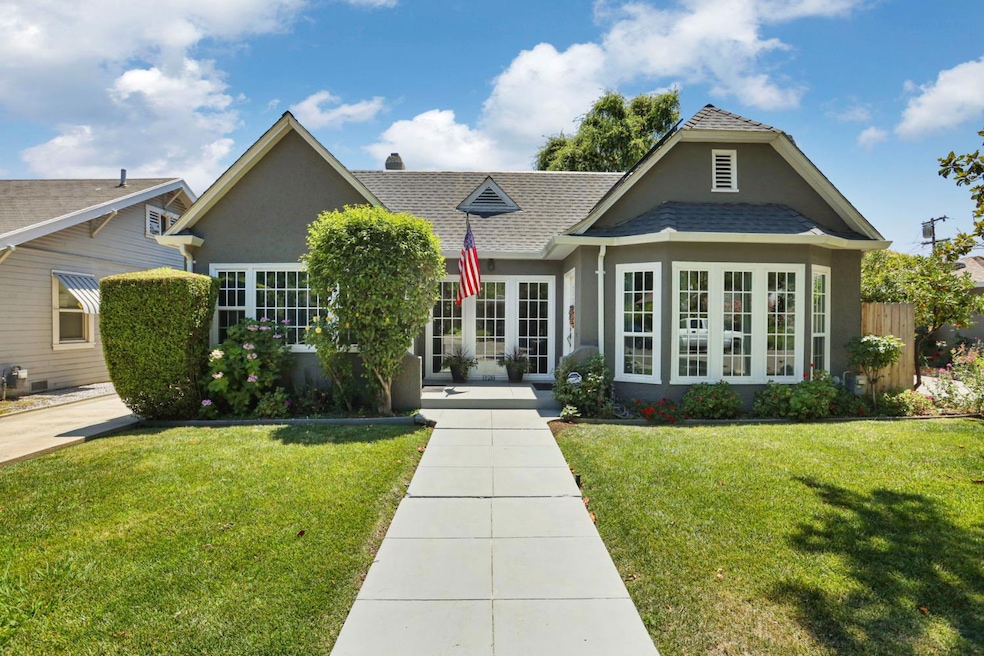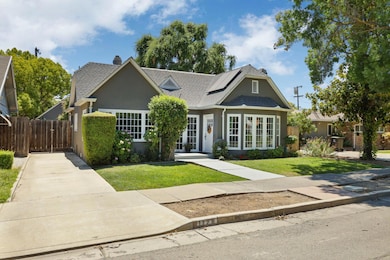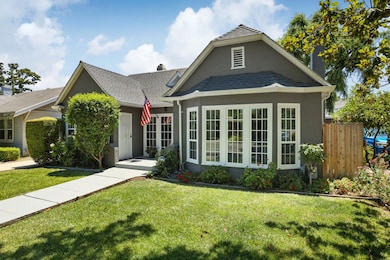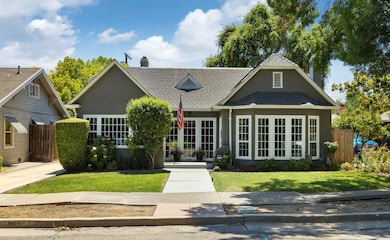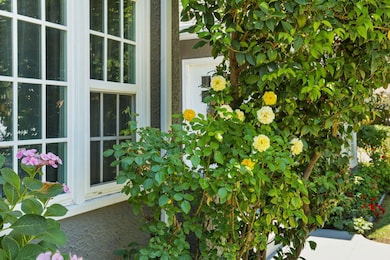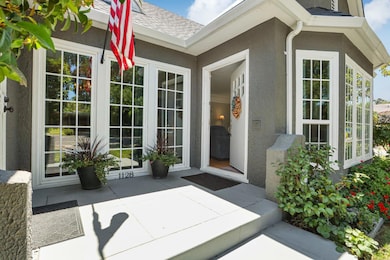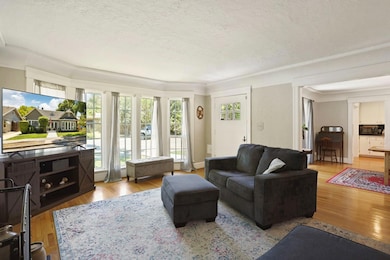1128 W Walnut St Stockton, CA 95203
Midtown NeighborhoodEstimated payment $2,845/month
Highlights
- Wood Flooring
- Window or Skylight in Bathroom
- No HOA
- 1 Fireplace
- Granite Countertops
- Covered Patio or Porch
About This Home
Step into timeless charm in this beautifully maintained 3-bedroom, 2-bathroom exquisitely styled home. Built in 1928, offering 1,557 square feet of living space, this home blends vintage character with modern functionality. Inside, you'll find a warm and inviting layout that includes a formal dining room - ideal for hosting dinner parties, as well as a cozy breakfast nook with built-in cabinets, perfect for casual meals or added storage. The home's original charm shines through in its architectural details, while thoughtful updates enhance livability. Some upgrades include a composition roof (installed in 2020), a 40-gallon water heater (replaced in 2017) and a PPA solar system to help with energy efficiency AND brand new heater and air conditioner. Outside, enjoy the tranquility of a peaceful backyard featuring a landscaped garden and spacious patio - ideal for outdoor dining or morning coffee. A detached 2-car garage and long driveway provides ample parking and additional storage. Don't miss this opportunity to own a piece of history with all the charm and conveniences you've been looking for.
Open House Schedule
-
Saturday, January 31, 202612:00 to 3:00 pm1/31/2026 12:00:00 PM +00:001/31/2026 3:00:00 PM +00:00Add to Calendar
Home Details
Home Type
- Single Family
Year Built
- Built in 1928
Lot Details
- 5,650 Sq Ft Lot
- Back Yard Fenced
Parking
- 2 Car Garage
- Garage Door Opener
- Driveway
Home Design
- Raised Foundation
- Composition Roof
- Stucco
Interior Spaces
- 1,557 Sq Ft Home
- 1-Story Property
- 1 Fireplace
- Double Pane Windows
- Living Room
- Formal Dining Room
- Partial Basement
Kitchen
- Breakfast Area or Nook
- Free-Standing Gas Range
- Dishwasher
- Granite Countertops
- Disposal
Flooring
- Wood
- Tile
Bedrooms and Bathrooms
- 3 Bedrooms
- 2 Full Bathrooms
- Bathtub with Shower
- Window or Skylight in Bathroom
Laundry
- Laundry in unit
- Washer and Dryer Hookup
Home Security
- Carbon Monoxide Detectors
- Fire and Smoke Detector
Utilities
- Central Heating and Cooling System
- 220 Volts
- Gas Water Heater
Additional Features
- Solar owned by a third party
- Covered Patio or Porch
Community Details
- No Home Owners Association
Listing and Financial Details
- Assessor Parcel Number 135-321-06
Map
Home Values in the Area
Average Home Value in this Area
Tax History
| Year | Tax Paid | Tax Assessment Tax Assessment Total Assessment is a certain percentage of the fair market value that is determined by local assessors to be the total taxable value of land and additions on the property. | Land | Improvement |
|---|---|---|---|---|
| 2025 | $4,211 | $336,564 | $113,735 | $222,829 |
| 2024 | $4,144 | $329,965 | $111,505 | $218,460 |
| 2023 | $4,051 | $323,496 | $109,319 | $214,177 |
| 2022 | $3,975 | $317,154 | $107,176 | $209,978 |
| 2021 | $3,820 | $310,936 | $105,075 | $205,861 |
| 2020 | $3,895 | $307,749 | $103,998 | $203,751 |
| 2019 | $3,879 | $301,715 | $101,959 | $199,756 |
| 2018 | $3,808 | $295,800 | $99,960 | $195,840 |
| 2017 | $3,608 | $290,000 | $98,000 | $192,000 |
| 2016 | $2,116 | $161,785 | $73,206 | $88,579 |
| 2014 | $2,015 | $156,234 | $70,694 | $85,540 |
Property History
| Date | Event | Price | List to Sale | Price per Sq Ft | Prior Sale |
|---|---|---|---|---|---|
| 01/28/2026 01/28/26 | Price Changed | $479,888 | -2.0% | $308 / Sq Ft | |
| 12/11/2025 12/11/25 | Price Changed | $489,900 | -3.0% | $315 / Sq Ft | |
| 09/04/2025 09/04/25 | Price Changed | $504,888 | -1.0% | $324 / Sq Ft | |
| 07/09/2025 07/09/25 | For Sale | $510,000 | +75.9% | $328 / Sq Ft | |
| 08/19/2016 08/19/16 | Sold | $290,000 | -6.5% | $186 / Sq Ft | View Prior Sale |
| 08/07/2016 08/07/16 | Pending | -- | -- | -- | |
| 06/15/2016 06/15/16 | For Sale | $310,000 | -- | $199 / Sq Ft |
Purchase History
| Date | Type | Sale Price | Title Company |
|---|---|---|---|
| Interfamily Deed Transfer | -- | None Available | |
| Interfamily Deed Transfer | -- | Old Republic Title Company | |
| Grant Deed | $290,000 | Old Republic Title Company | |
| Interfamily Deed Transfer | -- | -- |
Source: MetroList
MLS Number: 225089121
APN: 135-321-06
- 1120 W Walnut St
- 1050 W Elm St
- 1228 W Walnut St
- 1219 S Tuxedo Ave
- 1445 N Yosemite St
- 1414 W Walnut St
- 930 W Harding Way
- 1428 W Harding Way
- 1519 N Columbia Ave
- 2202 N Stockton St
- 2221 Kensington Way
- 1147 N Country Club Blvd
- 740 W Willow St
- 1037 W Magnolia St
- 1446 N Edison St
- 1201 Oxford Way
- 1014 N Stockton St
- 1719 Roselawn Ave
- 2634 Clarendon Ave
- 515 W Vine St
- 1320 N Monroe St
- 1319 N Madison St
- 1025 N Madison St Unit 1025 N. Madison St.
- 3436 Dwight Way Unit 5
- 2333 Franklin Ave
- 102 W Fulton St Unit 102
- 2421 Country Club Blvd Unit 28
- 104 W Fulton St Unit 104-a
- 1036 N Sutter St Unit 4
- 1036 N Sutter St Unit 5
- 1121 W Churchill St
- 136 E Stadium Dr
- 2506 Country Club Blvd
- 329 E Mendocino Ave
- 2029 Christina Ave
- 2733 Country Club Blvd
- 4415 N Pershing Ave
- 4416 Precissi Ln Unit 21
- 705 E Lindsay St
- 1011 Rosemarie Ln
