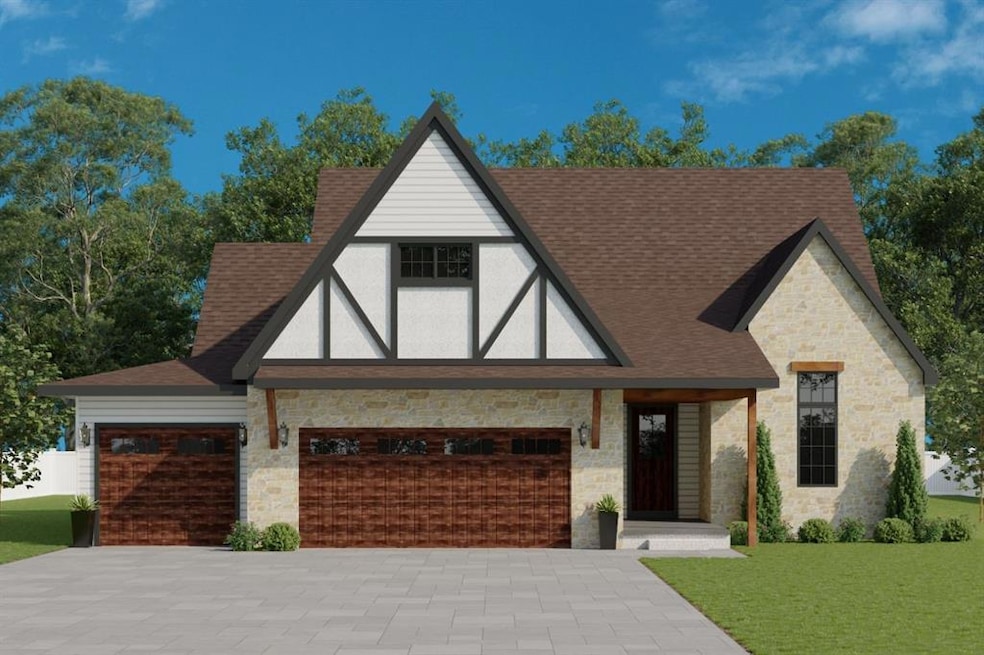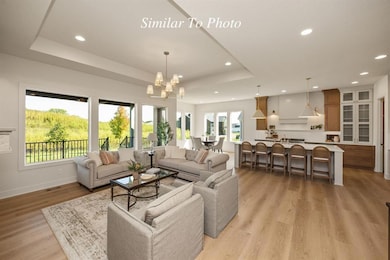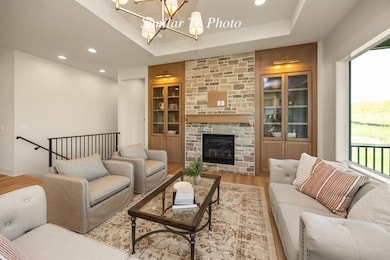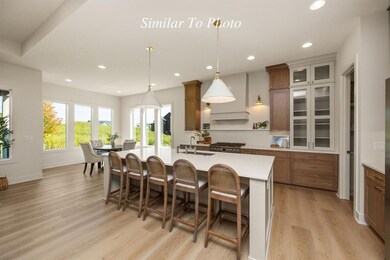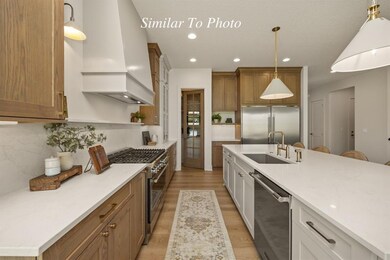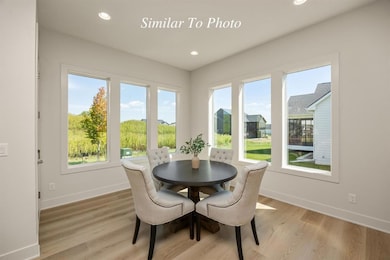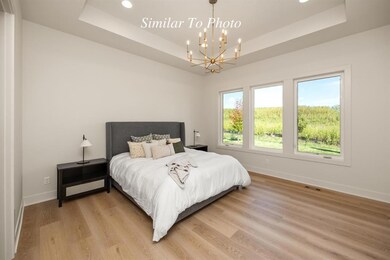11281 Twilight Dr West Des Moines, IA 50266
Estimated payment $4,362/month
Total Views
2,106
4
Beds
3
Baths
1,824
Sq Ft
$452
Price per Sq Ft
Highlights
- Ranch Style House
- Soaking Tub
- Covered Deck
- Woodland Hills Elementary Rated A-
- Wet Bar
- Luxury Vinyl Plank Tile Flooring
About This Home
New start by Dynasty Homes! Offering 3,074 finished square feet, 2 bedrooms on the main, 10' main level, 8' doors, quartz tops, soaking tub in the master and oversized tiled shower. The lower level features 2 more bedrooms with 9' ceilings, custom built-ins, oversized bar with bar table, and media room. This home has 4 bedrooms and 3 bathrooms. Stunning arches and beautiful design make this home unique!
Home Details
Home Type
- Single Family
Est. Annual Taxes
- $6
Year Built
- Built in 2025
Lot Details
- 10,400 Sq Ft Lot
- Irrigation
HOA Fees
- $13 Monthly HOA Fees
Home Design
- Ranch Style House
Interior Spaces
- 1,824 Sq Ft Home
- Wet Bar
- Gas Fireplace
- Luxury Vinyl Plank Tile Flooring
- Finished Basement
- Basement Window Egress
- Laundry on main level
Kitchen
- Stove
- Microwave
- Dishwasher
Bedrooms and Bathrooms
- 4 Bedrooms | 2 Main Level Bedrooms
- Soaking Tub
Parking
- 3 Car Attached Garage
- Driveway
Outdoor Features
- Covered Deck
Utilities
- Central Air
- Heating System Uses Gas
Community Details
- Association Phone (515) 000-0000
- Built by Dynasty Homes
Listing and Financial Details
- Assessor Parcel Number 1616153008
Map
Create a Home Valuation Report for This Property
The Home Valuation Report is an in-depth analysis detailing your home's value as well as a comparison with similar homes in the area
Home Values in the Area
Average Home Value in this Area
Tax History
| Year | Tax Paid | Tax Assessment Tax Assessment Total Assessment is a certain percentage of the fair market value that is determined by local assessors to be the total taxable value of land and additions on the property. | Land | Improvement |
|---|---|---|---|---|
| 2024 | $6 | $340 | $340 | -- |
| 2023 | $6 | $340 | $340 | $0 |
| 2022 | $6 | $340 | $340 | $0 |
| 2021 | $6 | $340 | $340 | $0 |
Source: Public Records
Property History
| Date | Event | Price | List to Sale | Price per Sq Ft |
|---|---|---|---|---|
| 09/22/2025 09/22/25 | For Sale | $824,900 | -- | $452 / Sq Ft |
Source: Des Moines Area Association of REALTORS®
Source: Des Moines Area Association of REALTORS®
MLS Number: 726704
APN: 16-16-153-008
Nearby Homes
- 11286 Twilight Dr
- 11279 Brookdale Dr
- 11231 Brookdale Dr
- 94 Dakota Cir
- 426 Stillwater Ct
- 4140 Dakota Cir
- 140 Hidden Meadow Dr
- 33066 Walnut Place
- 3025 Darling Rd
- 400 Indian Ridge Dr
- 3810 Rose Glen
- Cromwell Plan at Stonewood
- Rockport Plan at Stonewood
- Danbury Plan at Stonewood
- Monterey Plan at Stonewood
- Dahlia Plan at Stonewood
- Cadbury Plan at Stonewood
- 10223 Crownland Place
- 1106 S 100th St
- 815 S Kingswood Ct
- 322 Juniper Dr
- 3392 Ute Ave
- 2950 SE La Grant Pkwy
- 3684 Jasmine Ln
- 3680 Jasmine Ln
- 3681 Jasmine Ln
- 254 S 91st St
- 655 S 88th St
- 8925 Cascade Ave
- 187-268 S Zinnia Ct
- 2595 SE Encompass Dr
- 660 SE Greyson Ln
- 455 S 85th St
- 355 88th St
- 520 S 88th St
- 8350 Cascade Ave Unit ID1288620P
- 8350 Cascade Ave Unit ID1285751P
- 8350 Cascade Ave Unit ID1285750P
- 8655 Bridgewood Blvd
- 8350 Cascade Ave
