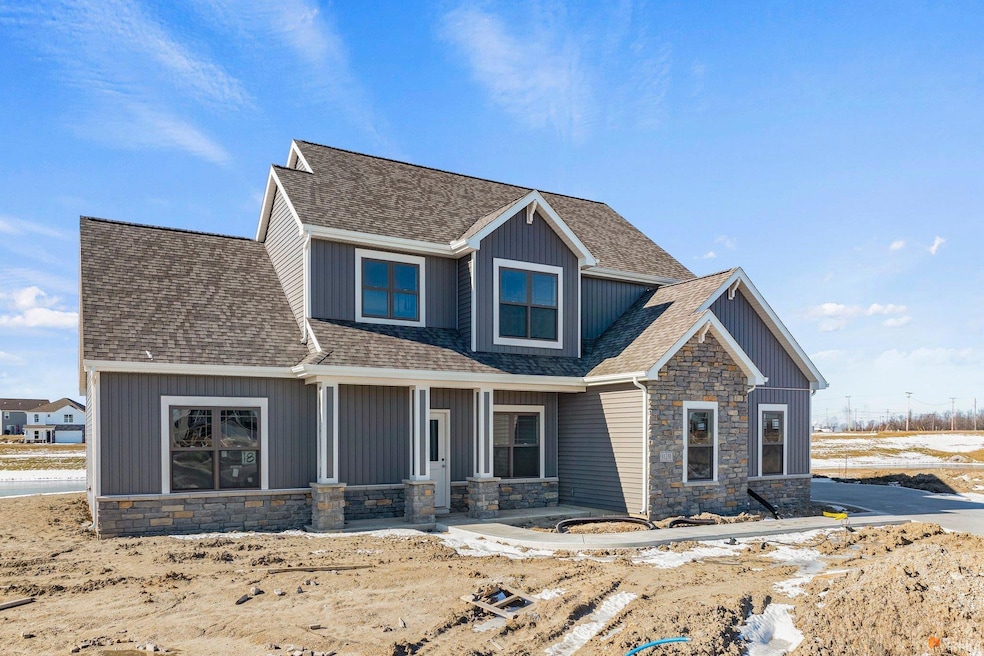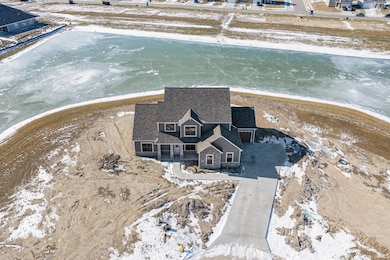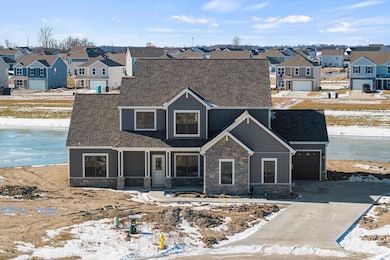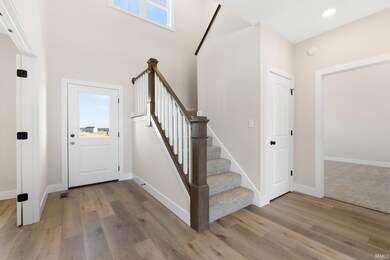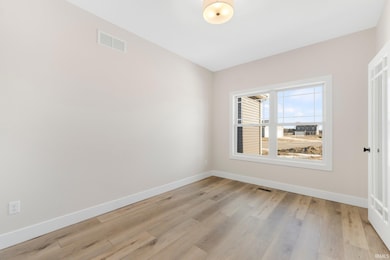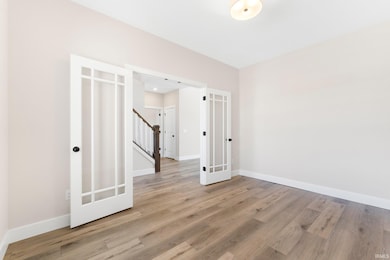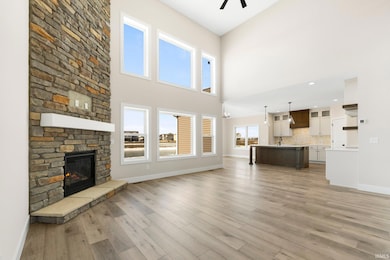11281 Winter Quarters Pass Fort Wayne, IN 46818
Aboite NeighborhoodEstimated payment $3,026/month
Highlights
- Waterfront
- Open Floorplan
- Backs to Open Ground
- Homestead Senior High School Rated A
- Lake, Pond or Stream
- Cathedral Ceiling
About This Home
Heller Homes is proud to present our David Matthew 1.5 Master Down plan. This home features 2364 Finished Square Footage, 4 Bedrooms (owner's suite on main floor), and 2.5 Baths. First Floor: Front door entry features a 2-story foyer ceiling with a formal dining space open to the foyer. Step into open living spaces with the Great Room, Kitchen, and Nook. 2-story ceiling in the Great Room brings in lots of natural light. Open Kitchen with abundant custom cabinetry, large island, and walk-in pantry. The Nook features a cathedral ceiling and opens to the rear patio. Owner's suite is situated at the other site of the home with large bathroom and closet. Bathroom features walk-in custom tile shower and dual vanity. Oversized 3-car garage with plenty of space for vehicles and all the toys. Second Floor: "Cat-walk" open on both sides to the 2-story foyer and great room. 3 Bedrooms and a full bath.
Home Details
Home Type
- Single Family
Year Built
- Built in 2024
Lot Details
- 0.34 Acre Lot
- Lot Dimensions are 49x140
- Waterfront
- Backs to Open Ground
- Level Lot
HOA Fees
- $29 Monthly HOA Fees
Parking
- 3 Car Attached Garage
Home Design
- Slab Foundation
- Shingle Siding
- Stone Exterior Construction
- Vinyl Construction Material
Interior Spaces
- 2,364 Sq Ft Home
- 2-Story Property
- Open Floorplan
- Cathedral Ceiling
- Self Contained Fireplace Unit Or Insert
- Laundry on main level
Kitchen
- Walk-In Pantry
- Kitchen Island
Bedrooms and Bathrooms
- 4 Bedrooms
Outdoor Features
- Seawall
- Lake, Pond or Stream
Schools
- Deer Ridge Elementary School
- Woodside Middle School
- Homestead High School
Utilities
- Forced Air Heating and Cooling System
- High-Efficiency Furnace
- Heating System Uses Gas
Community Details
- Valdosta Subdivision
Listing and Financial Details
- Assessor Parcel Number 02-11-04-224-005.000-038
- Seller Concessions Not Offered
Map
Home Values in the Area
Average Home Value in this Area
Tax History
| Year | Tax Paid | Tax Assessment Tax Assessment Total Assessment is a certain percentage of the fair market value that is determined by local assessors to be the total taxable value of land and additions on the property. | Land | Improvement |
|---|---|---|---|---|
| 2024 | -- | $1,400 | $1,400 | -- |
Property History
| Date | Event | Price | List to Sale | Price per Sq Ft |
|---|---|---|---|---|
| 11/04/2025 11/04/25 | For Sale | $479,900 | -- | $203 / Sq Ft |
Purchase History
| Date | Type | Sale Price | Title Company |
|---|---|---|---|
| Warranty Deed | $194,560 | None Listed On Document |
Source: Indiana Regional MLS
MLS Number: 202544624
APN: 02-11-04-224-005.000-038
- 1010 Butler Lake Ct
- 1014 Butler Lake Ct
- 1004 Butler Lake Ct
- 1003 Butler Lake Ct
- 1030 Butler Lake Ct
- 1072 Butler Lake Ct
- Hardin Plan at Livingston Lakes - Paired Villas
- Erie Plan at Livingston Lakes - Paired Villas
- Wabash Plan at Livingston Lakes - Paired Villas
- Olsen Plan at Livingston Lakes - Paired Villas
- 11245 Winter Quarters Pass
- 1032 Stuckey Pointe Pass
- 1001 Stuckey Pointe Pass
- 1210 Stuckey Pointe Pass
- 1244 Stuckey Pointe Pass
- 1041 Stuckey Pointe Pass
- 1007 Stuckey Pointe Pass
- 1362 Stuckey Pointe Pass
- 1372 Talullah Trail
- 1394 Stuckey Pointe Pass
- 1070 Pleasant Hill Place
- 9930 Valley Vista Place
- 235 Spring Forest Ct
- 204 Brescia Dr
- 13816 Illinois Rd
- 211 Brescia Dr
- 14134 Brafferton Pkwy
- 8611 Springberry Dr
- 14203 Illinois Rd
- 8427 Burnt Ember Place
- 15028 Whitaker Dr
- 8075 Preston Pointe Dr
- 14732 Verona Lakes Passage
- 7455 Montclair Dr
- 1111 Fox Hound Way
- 311 Blake Dr
- 7051 Pointe Inverness Way
- 4499 Coventry Pkwy
- 7102 Woodhue Ln
- 5495 Coventry Ln
