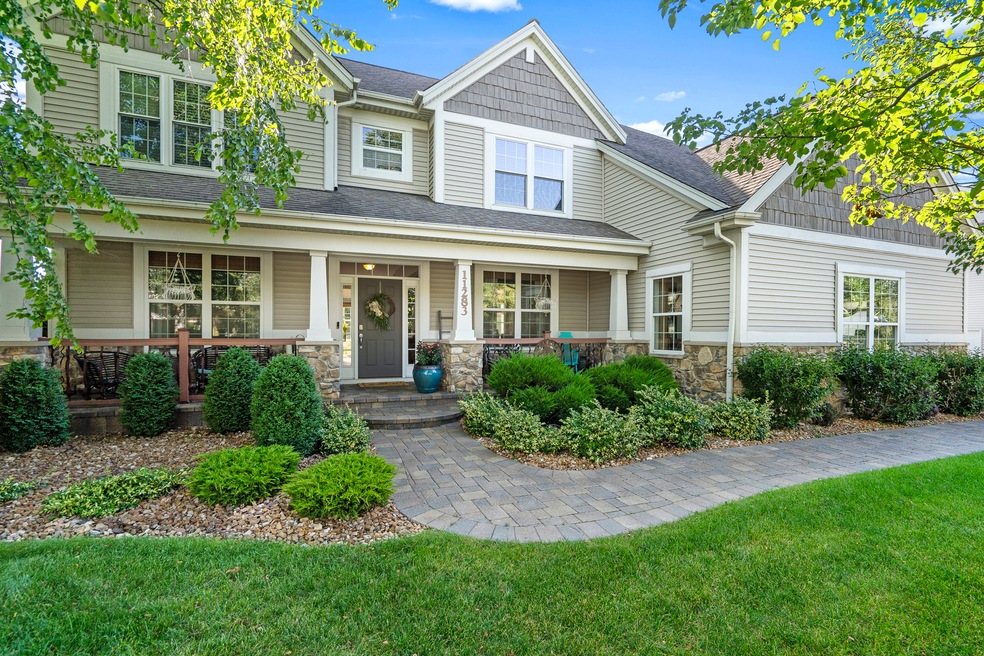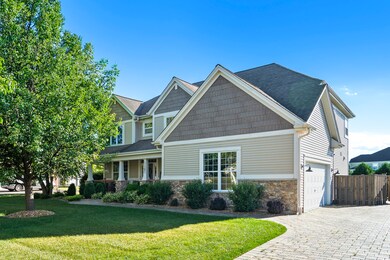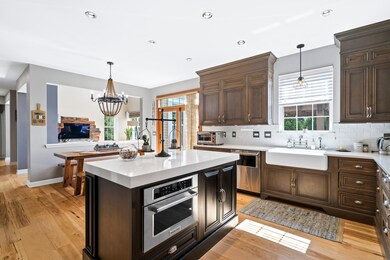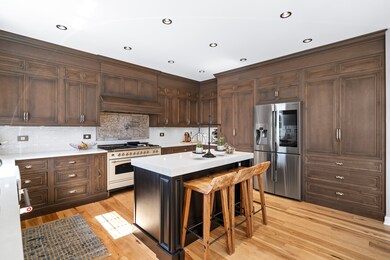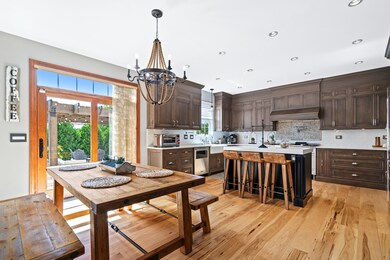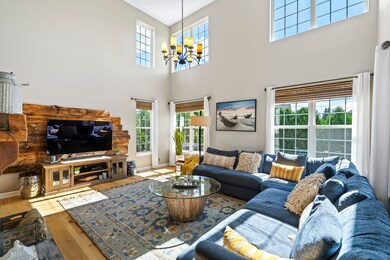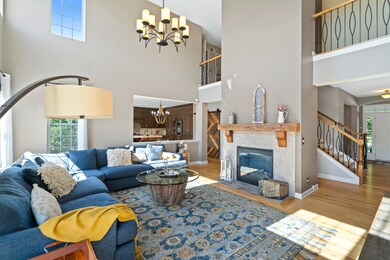
11283 Nicollet Ln Huntley, IL 60142
Highlights
- Home Theater
- Spa
- Community Lake
- Leggee Elementary School Rated A
- Open Floorplan
- Clubhouse
About This Home
As of April 2025Welcome home!!!Absolutely stunning home in Huntley's most desirable Lions Chase neighborhood! This wonderful property features 4 bedrooms, 3.2 bathrooms, 2 car garage and many more! As you enter, you'll be greeted by a cozy living room on the left and a formal dining room on the right, ideal for hosting dinner parties. Continuing straight ahead, you'll find a spacious family room with soaring 19-foot ceilings and an elegant electric fireplace, creating a warm and inviting atmosphere. The abundance of windows allows for plenty of natural light, enhancing the welcoming feel of the space. The hardwood floors throughout add a touch of sophistication and charm. Adjacent to the family room is the beautifully updated kitchen, a chef's dream come true. It boasts custom-made cabinets, a large island with a built-in microwave, luxurious quartz countertops, and high-end appliances. Breakfast area is spacious and has a modern chandelier. Sliding doors from the kitchen lead to a spectacular patio, ideal for enjoying summer evenings. The patio features brick pavers (they are installed in both the front and back of the property), a pergola, a fire pit, a built-in grill, and a luxurious, high-end hot tub, offering the ultimate outdoor living experience. The main floor also includes a spacious office, perfect for working from home, and a convenient powder room. Heading upstairs, you will find 4 generously sized bedrooms and 3 full bathrooms. The master bedroom is a dream come true! It's incredibly spacious and features a stunning wooden accent wall, built-in modern cabinet for purses and expensive jewelry, and beautiful light fixtures. The huge walk-in closet provides ample storage space. The recently remodeled master bath includes two separate vanities, a free-standing tub with a view of the pond, and a large shower. Amazing, modern tiles throughout. The three additional bedrooms are very spacious, with one having its own private bath with a shower. The other two bedrooms share an updated bathroom with double sinks, a bathtub, stylish light fixtures. Plenty of closet space in each bedroom! And now, let's head to the basement! This huge, recently painted basement offers an open floor plan and has it all. On the left, there's a cozy room perfect for watching your favorite movies. It can also serve as an additional guest bedroom, featuring an attached half bath. On the right, you'll find a large recreation room featuring a pool table and a wet bar, ideal for entertaining. The basement also boasts a sauna and a theater room with all the equipment. Recessed lighting throughout adds a modern touch to this incredible space. The property includes a two-car garage featuring shelving panels that help keep the garage organized. Seller installed a backup generator a year ago. Don't miss this opportunity to own a truly remarkable home in the desirable Lion Chase subdivision of Huntley. Schedule a showing today and experience the perfect blend of elegance and comfort! Hurry! It won't last long!
Last Agent to Sell the Property
Exit Realty Redefined License #475200972 Listed on: 11/10/2024

Home Details
Home Type
- Single Family
Est. Annual Taxes
- $10,320
Year Built
- Built in 2006 | Remodeled in 2022
HOA Fees
- $48 Monthly HOA Fees
Parking
- 2 Car Garage
Home Design
- Asphalt Roof
- Concrete Perimeter Foundation
Interior Spaces
- 4,819 Sq Ft Home
- 2-Story Property
- Open Floorplan
- Wet Bar
- Built-In Features
- Bookcases
- Paneling
- Electric Fireplace
- Window Treatments
- Family Room
- Living Room with Fireplace
- Formal Dining Room
- Home Theater
- Home Office
- Wood Flooring
Kitchen
- Range with Range Hood
- Microwave
- High End Refrigerator
- Dishwasher
- Stainless Steel Appliances
- Disposal
Bedrooms and Bathrooms
- 4 Bedrooms
- 4 Potential Bedrooms
- Walk-In Closet
- Dual Sinks
- Soaking Tub
- Double Shower
- Separate Shower
Laundry
- Laundry Room
- Laundry on main level
- Dryer
- Washer
- Sink Near Laundry
Basement
- Basement Fills Entire Space Under The House
- Finished Basement Bathroom
Outdoor Features
- Spa
- Brick Porch or Patio
- Fire Pit
- Separate Outdoor Workshop
- Outdoor Grill
Utilities
- Forced Air Heating and Cooling System
- Heating System Uses Natural Gas
Additional Features
- Handicap Shower
- Lot Dimensions are 103x135x85x135
Listing and Financial Details
- Homeowner Tax Exemptions
Community Details
Overview
- Association fees include insurance, snow removal
- Lions Chase Subdivision
- Community Lake
Amenities
- Clubhouse
Ownership History
Purchase Details
Home Financials for this Owner
Home Financials are based on the most recent Mortgage that was taken out on this home.Purchase Details
Home Financials for this Owner
Home Financials are based on the most recent Mortgage that was taken out on this home.Purchase Details
Home Financials for this Owner
Home Financials are based on the most recent Mortgage that was taken out on this home.Purchase Details
Home Financials for this Owner
Home Financials are based on the most recent Mortgage that was taken out on this home.Similar Homes in Huntley, IL
Home Values in the Area
Average Home Value in this Area
Purchase History
| Date | Type | Sale Price | Title Company |
|---|---|---|---|
| Deed | $700,000 | None Listed On Document | |
| Interfamily Deed Transfer | -- | Attorney | |
| Interfamily Deed Transfer | -- | Attorney | |
| Warranty Deed | $344,990 | Ticor |
Mortgage History
| Date | Status | Loan Amount | Loan Type |
|---|---|---|---|
| Previous Owner | $616,500 | New Conventional | |
| Previous Owner | $134,000 | New Conventional | |
| Previous Owner | $344,990 | Purchase Money Mortgage |
Property History
| Date | Event | Price | Change | Sq Ft Price |
|---|---|---|---|---|
| 04/04/2025 04/04/25 | Sold | $700,000 | -6.7% | $145 / Sq Ft |
| 03/04/2025 03/04/25 | Pending | -- | -- | -- |
| 03/03/2025 03/03/25 | For Sale | $749,900 | 0.0% | $156 / Sq Ft |
| 02/04/2025 02/04/25 | Pending | -- | -- | -- |
| 11/10/2024 11/10/24 | For Sale | $749,900 | -- | $156 / Sq Ft |
Tax History Compared to Growth
Tax History
| Year | Tax Paid | Tax Assessment Tax Assessment Total Assessment is a certain percentage of the fair market value that is determined by local assessors to be the total taxable value of land and additions on the property. | Land | Improvement |
|---|---|---|---|---|
| 2023 | $10,320 | $141,311 | $9,206 | $132,105 |
| 2022 | $9,817 | $128,675 | $8,383 | $120,292 |
| 2021 | $9,526 | $121,186 | $7,895 | $113,291 |
| 2020 | $9,370 | $117,954 | $7,684 | $110,270 |
| 2019 | $9,153 | $114,943 | $7,488 | $107,455 |
| 2018 | $9,816 | $122,441 | $8,427 | $114,014 |
| 2017 | $9,721 | $115,391 | $7,942 | $107,449 |
| 2016 | $9,820 | $109,708 | $7,551 | $102,157 |
| 2013 | -- | $104,457 | $15,093 | $89,364 |
Agents Affiliated with this Home
-
Sylwia Machnik

Seller's Agent in 2025
Sylwia Machnik
Exit Realty Redefined
(773) 732-8688
1 in this area
44 Total Sales
-
Kinga Korpacz

Seller Co-Listing Agent in 2025
Kinga Korpacz
Exit Realty Redefined
(773) 484-6006
1 in this area
273 Total Sales
-
Lucia Demidetchi

Buyer's Agent in 2025
Lucia Demidetchi
Xhomes Realty Inc
(773) 383-8060
3 in this area
67 Total Sales
Map
Source: Midwest Real Estate Data (MRED)
MLS Number: 12207533
APN: 18-32-201-018
- 11326 Bellflower Ln
- 12505 Carver Ln
- 11246 Bellflower Ln
- 11003 Bonnie Brae Rd
- 11298 Maplewood Ave
- 13005 Big Horn Dr
- 11747 River Terrace Ln
- 13065 Big Horn Dr
- 12390 Oakcrest Dr
- 11733 Wildrose Dr
- 12849 Milbrook Dr
- 12025 Oakcrest Dr
- 11773 Wildrose Dr
- 0 SW Ruth and Main Rd Unit 7439226
- 10959 Route 47 Hwy
- LOT 3 Il rt 47 Hwy
- LOT 2 Il Rt 47 & Joan Hwy
- Lot 1 Il rt 47 Hwy
- Lot14 Samantha Ln
- 12111 Kelsey Dr
