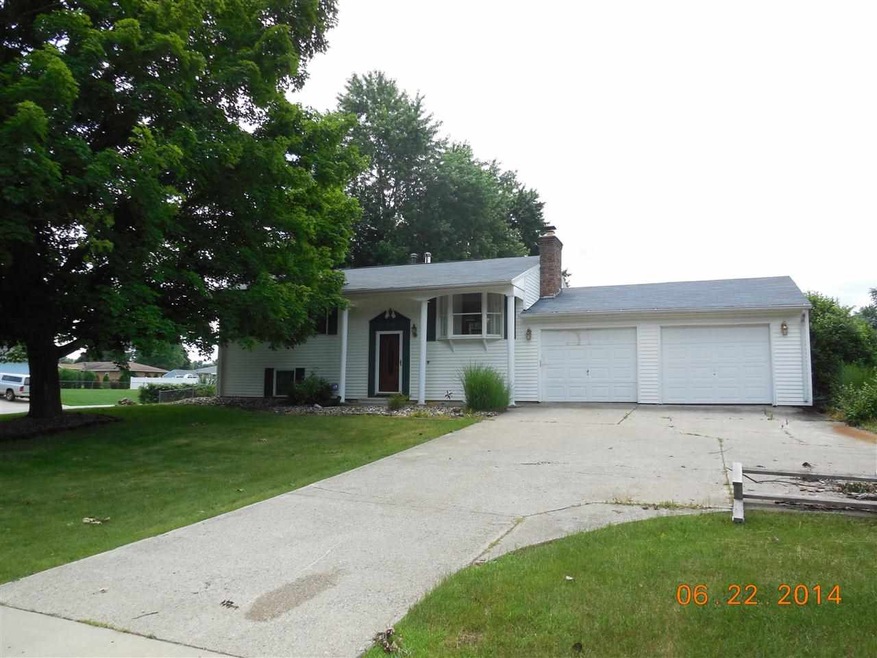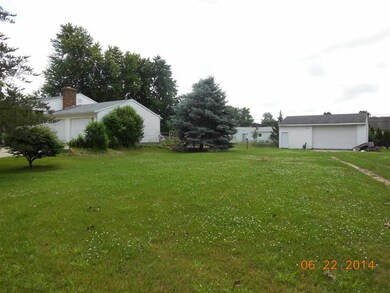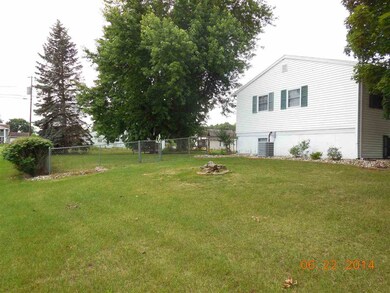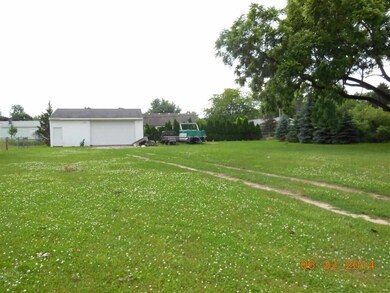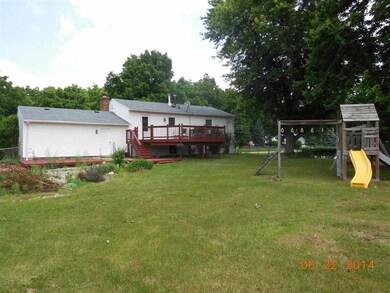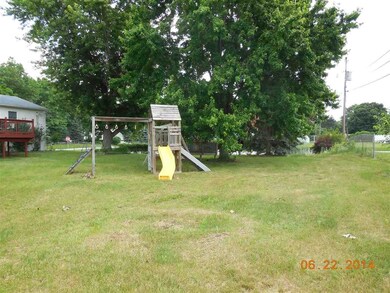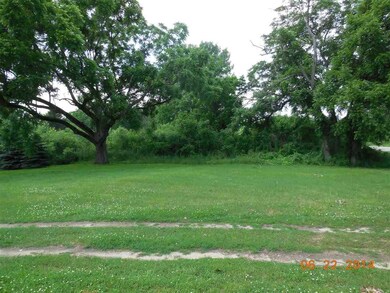
11284 Harrison Rd Osceola, IN 46561
Estimated Value: $328,000 - $338,000
Highlights
- Corner Lot
- 2 Car Attached Garage
- Wood Burning Fireplace
- Elm Road Elementary School Rated A
- Forced Air Heating and Cooling System
About This Home
As of August 2014WOW DOESN'T EVEN BEGIN TO DESCRIBE THIS AMAZING PROPERTY!!!THIS HOME IS DEFINITELY MOVE-IN READY! FROM THE CREAM COLORED CARPETING TO THE NEUTRALLY PAINTED INTERIOR THIS HOME FEELS LIKE BRAND NEW. THE KITCHEN FEATURES BEAUTIFUL MAPLE KITCHEN CABINETS WITH GORGEOUS GRANITE COUNTERTOPS AND TILED BACK SPLASH. LARGE CENTER ISLAND. A 3 TIERED DECK OFF THE KITCHEN OVERLOOKING THE SPACIOUS FENCED IN BACK YARD. WOODBURNING FIREPLACE IN UPPER LEVEL AND A WOOD BURNING STOVE IN THE LOWER LEVEL. 3 BEDROOMS AND A FULL BATH ON THE UPPER LEVEL AND A 4TH BEDROOM MASTER OR GUEST SUITE ON THE LOWER LEVEL WITH A HALF BATH. THIS HOME IS SITUATED ON A CORNER DOUBLE LOT SURROUNDED BY FIELDS AND WILDLIFE. THIS HOME ALSO COMES WITH AN ADDITIONAL LOT THAT HAS AN ADDITIONAL 2CAR GARAGE WITH 10' CEILINGS. ALL THIS AT SUCH AN AMAZING PRICE! THIS WON'T LAST LONG SO CALL TODAY FOR MORE INFORMATION AND YOUR PRIVATE TOUR!!!
Last Listed By
Berkshire Hathaway HomeServices Northern Indiana Real Estate Listed on: 06/22/2014

Home Details
Home Type
- Single Family
Est. Annual Taxes
- $852
Year Built
- Built in 1971
Lot Details
- 0.84 Acre Lot
- Lot Dimensions are 150 x 240
- Corner Lot
- Level Lot
Parking
- 2 Car Attached Garage
Home Design
- Bi-Level Home
- Vinyl Construction Material
Interior Spaces
- Wood Burning Fireplace
- Living Room with Fireplace
- Dining Room with Fireplace
Bedrooms and Bathrooms
- 4 Bedrooms
Finished Basement
- Basement Fills Entire Space Under The House
- Block Basement Construction
- 1 Bathroom in Basement
- 1 Bedroom in Basement
Utilities
- Forced Air Heating and Cooling System
- Heating System Uses Gas
- Private Company Owned Well
- Well
- Septic System
Listing and Financial Details
- Assessor Parcel Number 00-00-00-001-411.746-744
Ownership History
Purchase Details
Home Financials for this Owner
Home Financials are based on the most recent Mortgage that was taken out on this home.Similar Homes in Osceola, IN
Home Values in the Area
Average Home Value in this Area
Purchase History
| Date | Buyer | Sale Price | Title Company |
|---|---|---|---|
| Akers Ronald G | -- | -- |
Mortgage History
| Date | Status | Borrower | Loan Amount |
|---|---|---|---|
| Open | Akers Ronald G | $177,676 | |
| Closed | Akers Ronald G | $177,676 | |
| Closed | Akers Ronald G | $144,950 | |
| Previous Owner | Miller Roberta J | $20,000 | |
| Previous Owner | Peregrine Chris L | $138,600 |
Property History
| Date | Event | Price | Change | Sq Ft Price |
|---|---|---|---|---|
| 08/08/2014 08/08/14 | Sold | $141,900 | +1.4% | $52 / Sq Ft |
| 06/28/2014 06/28/14 | Pending | -- | -- | -- |
| 06/22/2014 06/22/14 | For Sale | $139,900 | -0.8% | $51 / Sq Ft |
| 07/31/2012 07/31/12 | Sold | $141,000 | -2.8% | $54 / Sq Ft |
| 07/10/2012 07/10/12 | Pending | -- | -- | -- |
| 07/10/2012 07/10/12 | For Sale | $145,000 | -- | $55 / Sq Ft |
Tax History Compared to Growth
Tax History
| Year | Tax Paid | Tax Assessment Tax Assessment Total Assessment is a certain percentage of the fair market value that is determined by local assessors to be the total taxable value of land and additions on the property. | Land | Improvement |
|---|---|---|---|---|
| 2024 | $2,854 | $283,200 | $116,600 | $166,600 |
| 2023 | $3,074 | $305,600 | $116,600 | $189,000 |
| 2022 | $3,074 | $306,300 | $116,600 | $189,700 |
| 2021 | $2,145 | $207,700 | $48,900 | $158,800 |
| 2020 | $2,088 | $208,000 | $48,900 | $159,100 |
| 2019 | $1,787 | $182,700 | $42,900 | $139,800 |
| 2018 | $1,826 | $191,200 | $42,900 | $148,300 |
| 2017 | $1,615 | $169,100 | $21,000 | $148,100 |
| 2016 | $1,308 | $144,000 | $17,700 | $126,300 |
| 2014 | $742 | $95,900 | $15,400 | $80,500 |
| 2013 | $815 | $96,000 | $15,400 | $80,600 |
Agents Affiliated with this Home
-
Heidi Fulbright

Seller's Agent in 2014
Heidi Fulbright
Berkshire Hathaway HomeServices Northern Indiana Real Estate
(574) 310-4663
84 Total Sales
-
Lance Roush

Buyer's Agent in 2014
Lance Roush
RE/MAX
(574) 968-4244
155 Total Sales
-
Paul Thurston

Seller's Agent in 2012
Paul Thurston
Open Door Realty, Inc
(574) 993-5858
212 Total Sales
-
J
Buyer's Agent in 2012
John Webber
Premier Properties of Michiana Inc.
Map
Source: Indiana Regional MLS
MLS Number: 201425894
APN: 71-10-20-201-012.000-031
- 11544 Lincolnway
- 414 W Superior St
- 405 S Apple Rd
- 115 S Apple Rd
- 202 N Erie St
- 11270 Albany Ridge Dr
- 118 S Apple Rd
- 1617 Cobble Hills Dr
- 1401 Wilderness Tr
- 1409 Wilderness Tr
- 11508 New Trails Dr
- 11024 Bayou Ct
- 310 E Adams St
- 1635 Cobble Hills Dr
- 1405 Angelfield Trail
- 501 Shepherds Cove Dr
- 500 Sky Valley Ct
- 512 Shepherds Cove Dr
- 4218 Douthart Place
- 1620 Sky Valley Ct
- 11284 Harrison Rd
- 11250 Harrison Rd
- 11301 Idlewood Dr
- 11227 Harrison Rd
- 11245 Harrison Rd
- 11251 Idlewood Dr
- 11313 Idlewood Dr
- 11230 Harrison Rd
- 11325 Idlewood Dr
- 11290 Idlewood Dr
- 11280 Idlewood Dr
- 11210 Harrison Rd
- 11302 Idlewood Dr
- 11250 Idlewood Dr
- 11211 Idlewood Dr
- 11314 Idlewood Dr
- 11347 Idlewood Dr
- 11232 Idlewood Dr
- 11190 Harrison Rd
- 58100 Wildwood Dr
