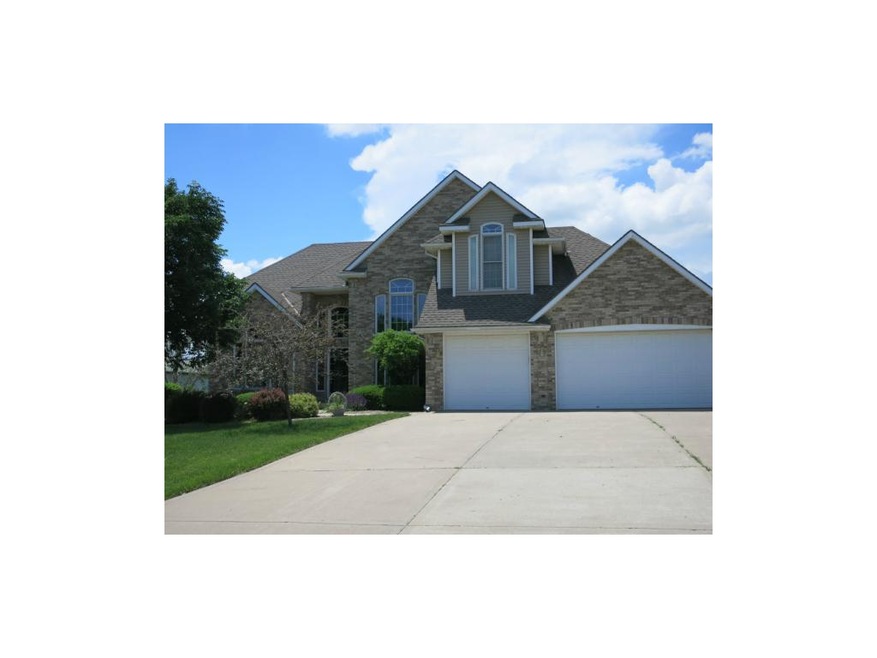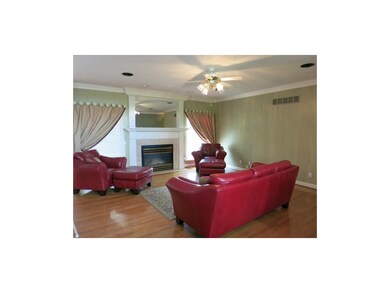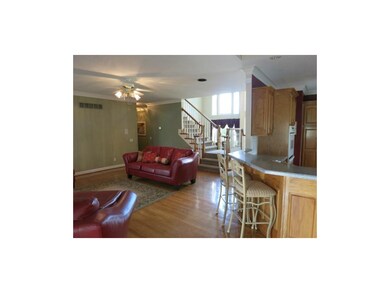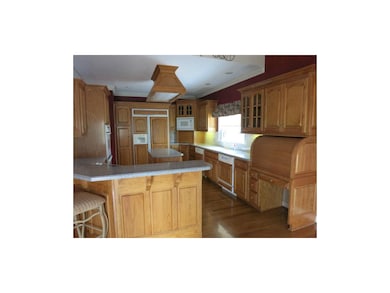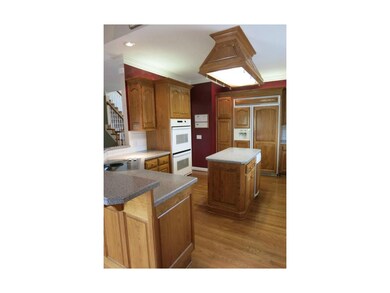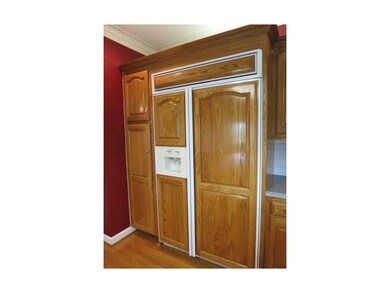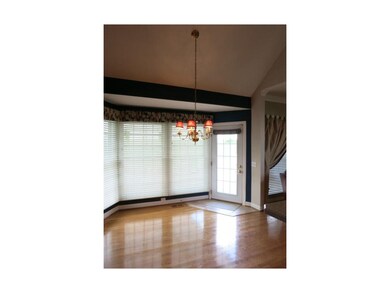
11286 NE Highway 69 Cameron, MO 64429
Estimated Value: $548,000 - $664,000
Highlights
- Spa
- Deck
- Vaulted Ceiling
- Parkview Elementary School Rated A-
- Family Room with Fireplace
- Traditional Architecture
About This Home
As of June 2015Stunning 1 1/2 story home located on 3 acres m/l & blacktop location! This home is a beauty! The main level features a spacious master suite with a BIG master bath! Kitchen has 2 dishwashers & solid surface countertops. Open floor plan with gorgeous vaults. Upstairs has 3 bedrooms + a family room with built-ins. The basement is finished to include a 5th bedroom, another office which could be a 6th bedroom, a large family room w/fireplace & mini-kitchen and a theatre room complete with theatre seats & screen! TONS OF STORAGE TOO! Plus a 46x72 metal outbuilding with concrete & dock. Separate entrance to the outbuilding. This is a wonderful home with a terrific location just south of the Cameron City limits. Wood floors refinished August 2014. A real must see!
Home Details
Home Type
- Single Family
Est. Annual Taxes
- $3,500
Year Built
- Built in 1998
Lot Details
- 3 Acre Lot
- Level Lot
- Many Trees
Parking
- 3 Car Attached Garage
- Front Facing Garage
- Garage Door Opener
Home Design
- Traditional Architecture
- Composition Roof
- Vinyl Siding
- Masonry
Interior Spaces
- Wet Bar: Carpet, Shades/Blinds, Ceiling Fan(s), Built-in Features, Cathedral/Vaulted Ceiling, Double Vanity, Separate Shower And Tub, Walk-In Closet(s), Wood Floor, Kitchen Island, Pantry, Solid Surface Counter, Fireplace
- Central Vacuum
- Built-In Features: Carpet, Shades/Blinds, Ceiling Fan(s), Built-in Features, Cathedral/Vaulted Ceiling, Double Vanity, Separate Shower And Tub, Walk-In Closet(s), Wood Floor, Kitchen Island, Pantry, Solid Surface Counter, Fireplace
- Vaulted Ceiling
- Ceiling Fan: Carpet, Shades/Blinds, Ceiling Fan(s), Built-in Features, Cathedral/Vaulted Ceiling, Double Vanity, Separate Shower And Tub, Walk-In Closet(s), Wood Floor, Kitchen Island, Pantry, Solid Surface Counter, Fireplace
- Skylights
- Thermal Windows
- Shades
- Plantation Shutters
- Drapes & Rods
- Family Room with Fireplace
- 2 Fireplaces
- Living Room with Fireplace
- Formal Dining Room
Kitchen
- Double Oven
- Down Draft Cooktop
- Dishwasher
- Kitchen Island
- Granite Countertops
- Laminate Countertops
Flooring
- Wood
- Wall to Wall Carpet
- Linoleum
- Laminate
- Stone
- Ceramic Tile
- Luxury Vinyl Plank Tile
- Luxury Vinyl Tile
Bedrooms and Bathrooms
- 6 Bedrooms
- Cedar Closet: Carpet, Shades/Blinds, Ceiling Fan(s), Built-in Features, Cathedral/Vaulted Ceiling, Double Vanity, Separate Shower And Tub, Walk-In Closet(s), Wood Floor, Kitchen Island, Pantry, Solid Surface Counter, Fireplace
- Walk-In Closet: Carpet, Shades/Blinds, Ceiling Fan(s), Built-in Features, Cathedral/Vaulted Ceiling, Double Vanity, Separate Shower And Tub, Walk-In Closet(s), Wood Floor, Kitchen Island, Pantry, Solid Surface Counter, Fireplace
- Double Vanity
- Whirlpool Bathtub
- Bathtub with Shower
Laundry
- Laundry Room
- Laundry on main level
Finished Basement
- Walk-Out Basement
- Basement Fills Entire Space Under The House
- Sub-Basement: Laundry, Den, Family Room
Home Security
- Home Security System
- Storm Doors
- Fire and Smoke Detector
Outdoor Features
- Spa
- Deck
- Enclosed patio or porch
Utilities
- Cooling Available
- Heat Pump System
- Satellite Dish
Ownership History
Purchase Details
Home Financials for this Owner
Home Financials are based on the most recent Mortgage that was taken out on this home.Purchase Details
Purchase Details
Similar Homes in Cameron, MO
Home Values in the Area
Average Home Value in this Area
Purchase History
| Date | Buyer | Sale Price | Title Company |
|---|---|---|---|
| Doolittle Tom | -- | Cameron Title | |
| William Shaw And Kathleen Shaw Family Trust | -- | None Listed On Document | |
| Gehrs Richard W | -- | -- |
Mortgage History
| Date | Status | Borrower | Loan Amount |
|---|---|---|---|
| Open | Doolittle Tom | $550,000 |
Property History
| Date | Event | Price | Change | Sq Ft Price |
|---|---|---|---|---|
| 06/08/2015 06/08/15 | Sold | -- | -- | -- |
| 05/11/2015 05/11/15 | Pending | -- | -- | -- |
| 05/30/2014 05/30/14 | For Sale | $375,000 | -- | -- |
Tax History Compared to Growth
Tax History
| Year | Tax Paid | Tax Assessment Tax Assessment Total Assessment is a certain percentage of the fair market value that is determined by local assessors to be the total taxable value of land and additions on the property. | Land | Improvement |
|---|---|---|---|---|
| 2023 | $4,349 | $75,746 | $6,270 | $69,476 |
| 2022 | $3,963 | $69,430 | $6,270 | $63,160 |
| 2021 | $3,940 | $69,430 | $6,270 | $63,160 |
| 2020 | $3,632 | $63,118 | $5,700 | $57,418 |
| 2019 | $3,613 | $63,118 | $5,700 | $57,418 |
| 2018 | $3,525 | $63,118 | $5,700 | $57,418 |
| 2017 | $3,524 | $63,118 | $5,700 | $57,418 |
| 2016 | $3,524 | $63,118 | $5,700 | $57,418 |
| 2013 | -- | $63,120 | $0 | $0 |
Agents Affiliated with this Home
-
Debbie Hahn

Seller's Agent in 2015
Debbie Hahn
Berkshire Hathaway HomeService
(816) 617-7653
206 Total Sales
Map
Source: Heartland MLS
MLS Number: 1886917
APN: 01-07.0-26-000-000-041.000
- 1506 Talon Dr
- 1225 Park Ave
- 1212 S Walnut St
- 8989 NE 341st St
- 208 Dugan Dr
- 11562 NE Packard Ln
- TBD NE Packard Ln
- 0 Packard Ln Unit 10972195
- 545 S Chestnut St
- 330 High St
- Lot 6 Highway Dd
- 406 Valley View Ct
- 410 S Harris St
- 302 S Cherry St
- 519 W Cornhill St
- 522 W Cornhill St
- 1201 Weston Ln
- 413 W 1st St
- 307 Crimson Ct
- 406 Lykins Ln
- 11286 NE Highway 69
- 11312 NE Highway 69
- 11346 NE Highway 69
- LOTS 5-8 NE Highway 69
- 9368 Heritage Hills Dr
- 11388 NE Highway 69
- 11387 NE Highway 69
- 11508 NE Highway 69
- 9393 Heritage Hills Dr
- 1510 Talon Dr
- 1508 Talon Dr
- 0 NE Highway 69
- 1507 Talon Dr
- 9433 Heritage Hills Dr
- 1504 Talon Dr
- 11447 NE Highway 69
- 11051 NE Highway 69
- 1505 Talon Dr
- 1503 Talon Dr
- 203 Golden Eagle Ln
