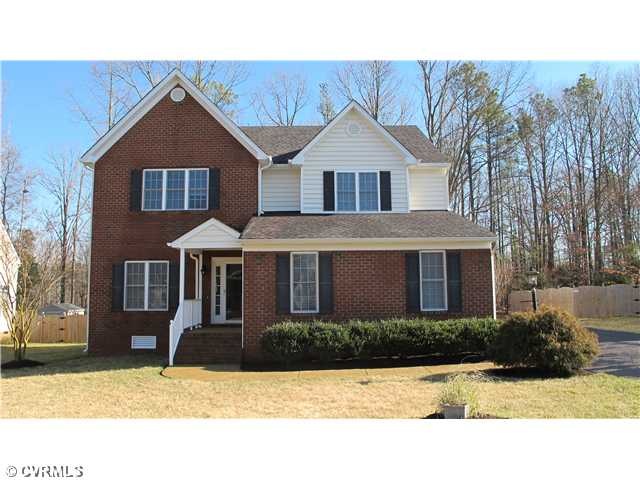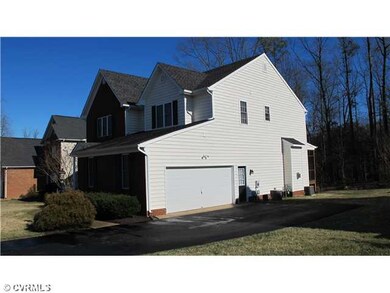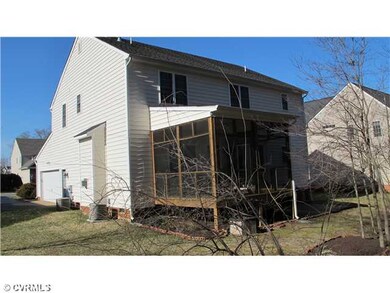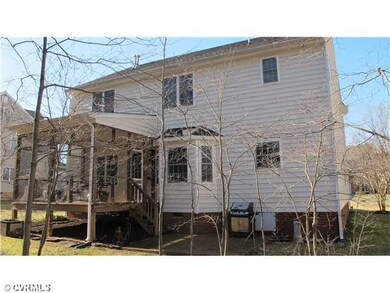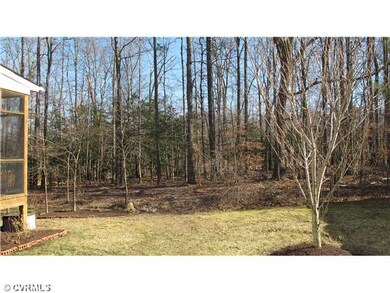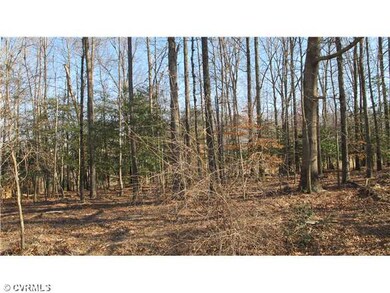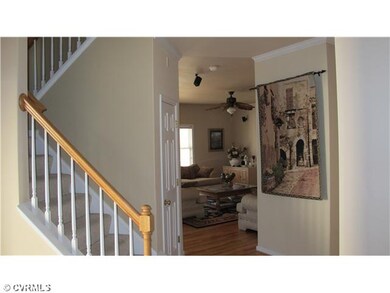
11287 Crutchfields Ct Glen Allen, VA 23059
Elmont NeighborhoodHighlights
- Wood Flooring
- Liberty Middle School Rated A-
- Zoned Heating
About This Home
As of August 2016Wonderful Well Kept Transitional Style Custom Home in The Park of Cedarlea. Almost 2,700 SqFt of Open Living Space..9 Ft Ceilings On First Floor. Very Open Floor Plan...Beautiful Stairway in Center of Home..Very Dramatic!! Wood Floors Down and Custom Tile in Baths and Kitchen. 4 Burner Gas Range Huge Eat-In-Kitchen with Loads of Cabinet Space which Opens onto Family Room with Gas Fireplace. 4 Good Size Bedrooms and 2.5 Baths, Separate Laundry Room upstairs with Tiled Floor, Cabinets and Wash Tub. Extra Large 2 Car Garage..Screened Porch and Patio with Gas HookUp for Gas Grill. Backing Up to Natural Open Space for Year Round Privacy..Irrigation Front and Sides...Custom Built Home by Gray & Gray Builders.
Last Agent to Sell the Property
Long & Foster REALTORS License #0225040143 Listed on: 02/19/2013

Home Details
Home Type
- Single Family
Est. Annual Taxes
- $3,656
Year Built
- 2004
Home Design
- Composition Roof
Interior Spaces
- Property has 2 Levels
Flooring
- Wood
- Wall to Wall Carpet
- Tile
Bedrooms and Bathrooms
- 4 Bedrooms
- 2 Full Bathrooms
Utilities
- Zoned Heating
- Heat Pump System
Listing and Financial Details
- Assessor Parcel Number 7778-73-9388
Ownership History
Purchase Details
Home Financials for this Owner
Home Financials are based on the most recent Mortgage that was taken out on this home.Purchase Details
Home Financials for this Owner
Home Financials are based on the most recent Mortgage that was taken out on this home.Similar Homes in Glen Allen, VA
Home Values in the Area
Average Home Value in this Area
Purchase History
| Date | Type | Sale Price | Title Company |
|---|---|---|---|
| Warranty Deed | $321,500 | Attorney | |
| Warranty Deed | $310,500 | -- |
Mortgage History
| Date | Status | Loan Amount | Loan Type |
|---|---|---|---|
| Open | $306,776 | Stand Alone Refi Refinance Of Original Loan | |
| Closed | $315,676 | FHA | |
| Previous Owner | $248,400 | New Conventional |
Property History
| Date | Event | Price | Change | Sq Ft Price |
|---|---|---|---|---|
| 08/19/2016 08/19/16 | Sold | $321,500 | -4.0% | $120 / Sq Ft |
| 07/10/2016 07/10/16 | Pending | -- | -- | -- |
| 04/27/2016 04/27/16 | For Sale | $334,950 | +7.9% | $125 / Sq Ft |
| 07/15/2013 07/15/13 | Sold | $310,500 | -1.4% | $116 / Sq Ft |
| 06/03/2013 06/03/13 | Pending | -- | -- | -- |
| 02/19/2013 02/19/13 | For Sale | $315,000 | -- | $118 / Sq Ft |
Tax History Compared to Growth
Tax History
| Year | Tax Paid | Tax Assessment Tax Assessment Total Assessment is a certain percentage of the fair market value that is determined by local assessors to be the total taxable value of land and additions on the property. | Land | Improvement |
|---|---|---|---|---|
| 2025 | $3,656 | $451,300 | $90,000 | $361,300 |
| 2024 | $3,656 | $451,300 | $90,000 | $361,300 |
| 2023 | $3,222 | $418,500 | $85,000 | $333,500 |
| 2022 | $2,983 | $368,300 | $70,000 | $298,300 |
| 2021 | $2,783 | $343,600 | $65,000 | $278,600 |
| 2020 | $2,783 | $343,600 | $65,000 | $278,600 |
| 2019 | $2,456 | $349,300 | $65,000 | $284,300 |
| 2018 | $2,456 | $303,200 | $55,000 | $248,200 |
| 2017 | $2,456 | $303,200 | $55,000 | $248,200 |
| 2016 | $2,257 | $278,700 | $55,000 | $223,700 |
| 2015 | $2,257 | $278,700 | $55,000 | $223,700 |
| 2014 | $2,257 | $278,700 | $55,000 | $223,700 |
Agents Affiliated with this Home
-
David Bremner

Seller's Agent in 2016
David Bremner
Hometown Realty
(804) 247-0593
18 Total Sales
-
S
Buyer's Agent in 2016
Susan Wood
Virginia Capital Realty
-
Richard Buckingham

Seller's Agent in 2013
Richard Buckingham
Long & Foster
(804) 370-2412
1 in this area
127 Total Sales
Map
Source: Central Virginia Regional MLS
MLS Number: 1304600
APN: 7778-73-9388
- 11435 Rose Bowl Dr
- 10509 Lewistown Rd
- 10992 Brookhollow Ct
- 11900 Mill Cross Terrace
- 11405 Karen Dr
- 11159 Broken Bit Ln
- 000 Old Telegraph Rd
- 11035 Old Telegraph Rd
- 10384 Burroughs Town Ln
- MM Taft (Lee Parcel A-1) Rd
- 2051 Asher (Lot 1) Dr
- TBD Cedar Ln
- 0 Cedar Ln
- 12044 Karen Dr
- 12071 Meriturn Place
- 10715 Beach Rock Point
- 10525 Stony Bluff Dr Unit 101
- 10525 Stony Bluff Dr Unit 102
- 10525 Stony Bluff Dr Unit 107
- 10525 Stony Bluff Dr Unit 203
