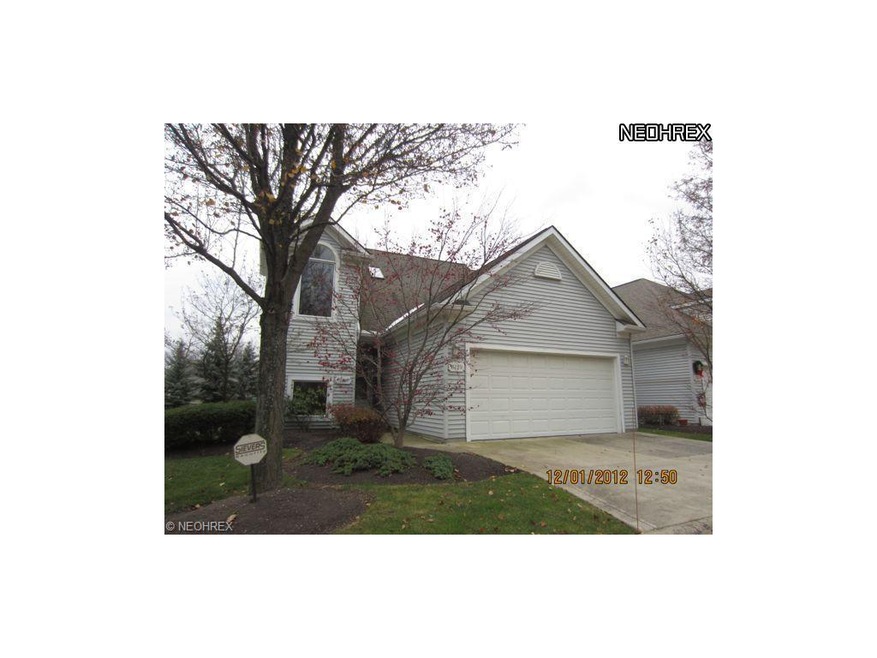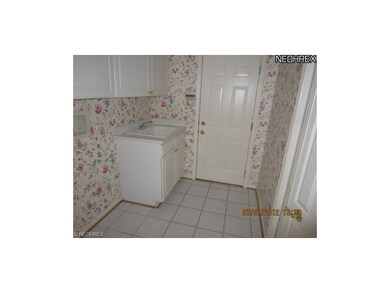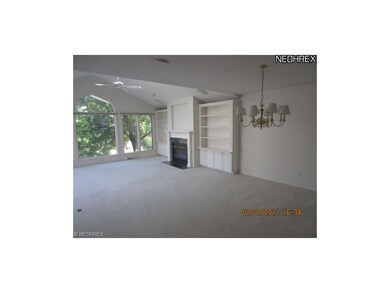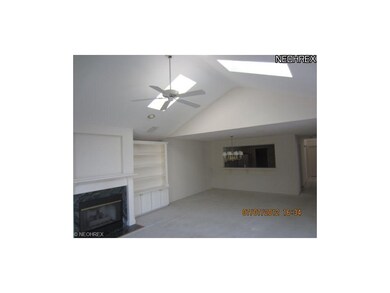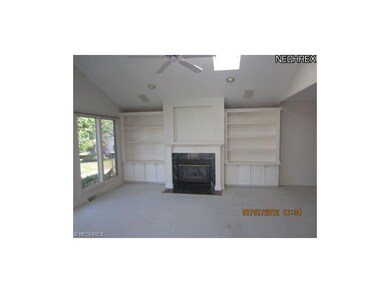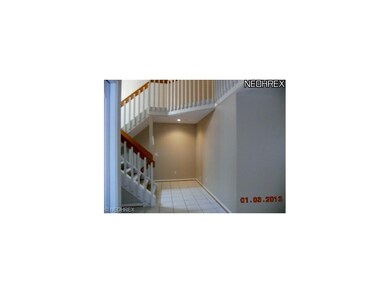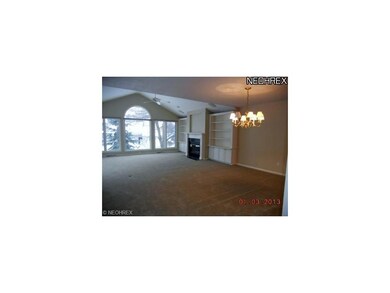
11289 Glen Eagles Dr Unit F16 Painesville, OH 44077
Quail Hollow NeighborhoodHighlights
- Cape Cod Architecture
- 1 Fireplace
- Home Security System
- Deck
- 2 Car Direct Access Garage
- Forced Air Heating and Cooling System
About This Home
As of December 2023Beautifully, updated condo with new carpet and fresh paint throughout. 1st Floor Master Suite with glamour bath and walk-in closet. Lower level features fully, finished rec room and office, plus full bathroom and kitchenette. Large eat-in-kitchen with all appliances overlooks Great Room with fireplace, built-in bookcases, vaulted ceiling and wall of windows. Sliders lead out to deck. First floor laundry, 2-story foyer, loft, central air, private location. This is a Fannie Mae HomePath property. Purchase this property with as little as 3% down. This property is approved for HomePath Mortgage Financing and HomePath Renovation Mortgage Financing.
Last Agent to Sell the Property
Doree Adams
Deleted Agent License #317456 Listed on: 01/25/2013

Last Buyer's Agent
William Harmon
Deleted Agent License #2011003042
Property Details
Home Type
- Condominium
Est. Annual Taxes
- $3,582
Year Built
- Built in 1995
Home Design
- Cape Cod Architecture
- Asphalt Roof
- Vinyl Construction Material
Interior Spaces
- 2,932 Sq Ft Home
- 1.5-Story Property
- 1 Fireplace
- Finished Basement
- Basement Fills Entire Space Under The House
- Home Security System
Kitchen
- Built-In Oven
- Range
- Microwave
- Dishwasher
- Disposal
Bedrooms and Bathrooms
- 3 Bedrooms
Parking
- 2 Car Direct Access Garage
- Garage Door Opener
Outdoor Features
- Deck
Utilities
- Forced Air Heating and Cooling System
- Humidifier
- Heating System Uses Gas
Listing and Financial Details
- Assessor Parcel Number 08A013A000280
Community Details
Overview
- $195 Annual Maintenance Fee
- Maintenance fee includes Exterior Building, Landscaping, Property Management, Snow Removal
- Glen Eagles Condo Community
Security
- Carbon Monoxide Detectors
- Fire and Smoke Detector
Ownership History
Purchase Details
Home Financials for this Owner
Home Financials are based on the most recent Mortgage that was taken out on this home.Purchase Details
Home Financials for this Owner
Home Financials are based on the most recent Mortgage that was taken out on this home.Purchase Details
Purchase Details
Home Financials for this Owner
Home Financials are based on the most recent Mortgage that was taken out on this home.Purchase Details
Similar Homes in Painesville, OH
Home Values in the Area
Average Home Value in this Area
Purchase History
| Date | Type | Sale Price | Title Company |
|---|---|---|---|
| Warranty Deed | $314,000 | Title Professionals Group | |
| Special Warranty Deed | $175,000 | Nova Title Agency Inc | |
| Sheriffs Deed | $140,000 | None Available | |
| Warranty Deed | $229,000 | Lake County Title Llc | |
| Deed | $171,000 | -- |
Mortgage History
| Date | Status | Loan Amount | Loan Type |
|---|---|---|---|
| Open | $328,044 | Credit Line Revolving | |
| Closed | $320,751 | Construction | |
| Previous Owner | $140,000 | New Conventional | |
| Previous Owner | $206,100 | Purchase Money Mortgage | |
| Previous Owner | $212,500 | Credit Line Revolving |
Property History
| Date | Event | Price | Change | Sq Ft Price |
|---|---|---|---|---|
| 12/07/2023 12/07/23 | Sold | $314,000 | +3.0% | $97 / Sq Ft |
| 10/12/2023 10/12/23 | Pending | -- | -- | -- |
| 10/12/2023 10/12/23 | Price Changed | $305,000 | -4.4% | $94 / Sq Ft |
| 09/25/2023 09/25/23 | Price Changed | $319,000 | -6.2% | $98 / Sq Ft |
| 09/20/2023 09/20/23 | For Sale | $340,000 | +94.3% | $105 / Sq Ft |
| 03/26/2013 03/26/13 | Sold | $175,000 | -2.7% | $60 / Sq Ft |
| 02/22/2013 02/22/13 | Pending | -- | -- | -- |
| 01/25/2013 01/25/13 | For Sale | $179,900 | -- | $61 / Sq Ft |
Tax History Compared to Growth
Tax History
| Year | Tax Paid | Tax Assessment Tax Assessment Total Assessment is a certain percentage of the fair market value that is determined by local assessors to be the total taxable value of land and additions on the property. | Land | Improvement |
|---|---|---|---|---|
| 2023 | $8,263 | $85,550 | $10,940 | $74,610 |
| 2022 | $4,477 | $85,550 | $10,940 | $74,610 |
| 2021 | $4,495 | $85,550 | $10,940 | $74,610 |
| 2020 | $4,056 | $68,440 | $8,750 | $59,690 |
| 2019 | $4,050 | $68,440 | $8,750 | $59,690 |
| 2018 | $3,781 | $55,770 | $7,000 | $48,770 |
| 2017 | $3,498 | $55,770 | $7,000 | $48,770 |
| 2016 | $3,213 | $55,770 | $7,000 | $48,770 |
| 2015 | $3,006 | $55,770 | $7,000 | $48,770 |
| 2014 | $2,999 | $55,770 | $7,000 | $48,770 |
| 2013 | $3,085 | $55,770 | $7,000 | $48,770 |
Agents Affiliated with this Home
-

Seller's Agent in 2023
Laura Svoboda
McDowell Homes Real Estate Services
(440) 339-0814
1 in this area
55 Total Sales
-

Seller Co-Listing Agent in 2023
Theresa Seese
McDowell Homes Real Estate Services
(216) 666-1411
1 in this area
584 Total Sales
-

Buyer's Agent in 2023
Ashley Cook
McDowell Homes Real Estate Services
(440) 413-0013
1 in this area
179 Total Sales
-
D
Seller's Agent in 2013
Doree Adams
Deleted Agent
-
W
Buyer's Agent in 2013
William Harmon
Deleted Agent
Map
Source: MLS Now
MLS Number: 3378141
APN: 08-A-013-A-00-028
- 7273 Players Club Dr Unit 62
- 7297 Players Club Dr Unit 49
- 7311 Players Club Dr Unit 13
- 7342 Players Club Dr
- 7031 Woodthrush Dr
- 11383 Somerset Trail
- 11253 Hampton Bay Ln Unit 69
- 7004 Bristlewood Dr Unit 1B
- 7181 N Churchill Place Unit 168F
- 7148 N Brewster Place Unit 169D
- 693 S Downing Unit S/L 256
- 7163 N Excaliber Dr
- 7208 S Galahad Place Unit 159B
- 7135 N Holmes Place Unit G175
- 7435 Hunting Lake Dr
- 11378 S Forest Dr Unit 92
- 7134 N Holmes Place Unit 177B
- 6855 Painesville Ravenna Rd
- 11579 Olde Stone Ct
- 7142 N Oxshire Place
