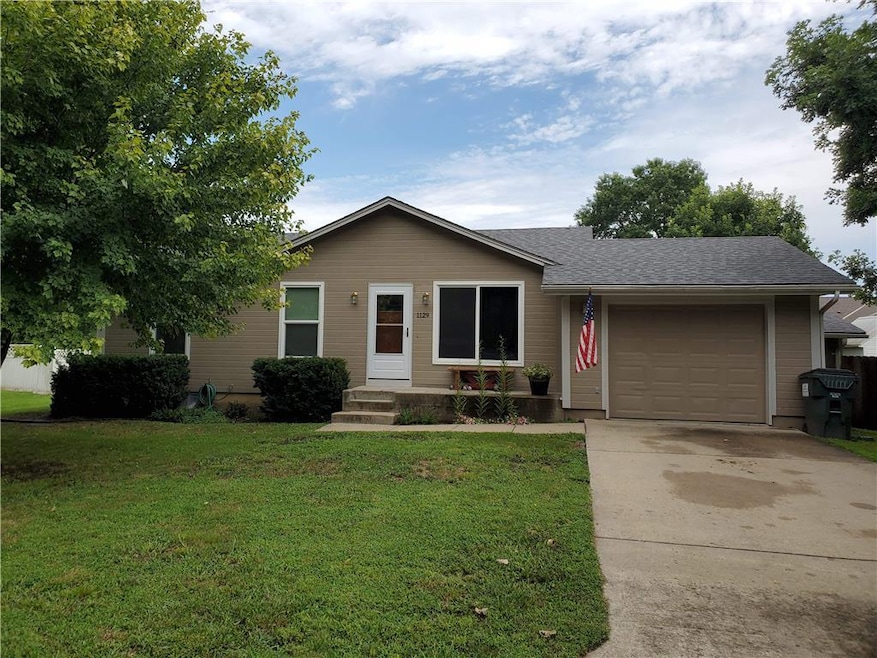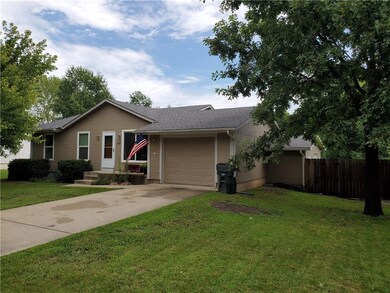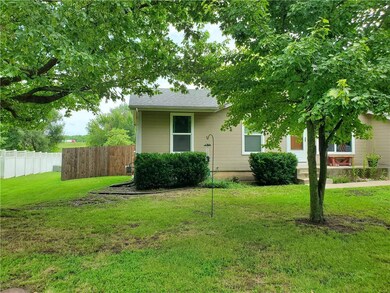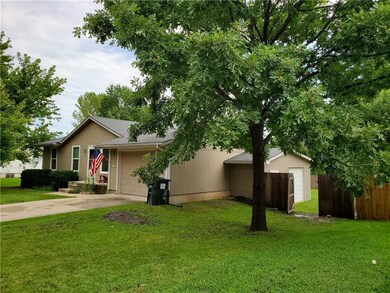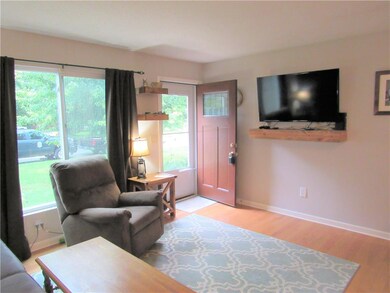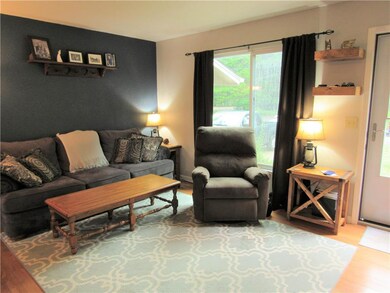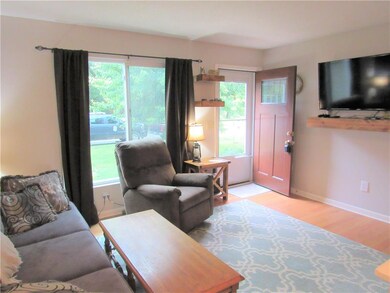
1129 3rd St Osawatomie, KS 66064
Highlights
- Deck
- Ranch Style House
- Granite Countertops
- Vaulted Ceiling
- Wood Flooring
- Home Office
About This Home
As of November 2019**Ranch w/possible 5th bedroom. S/S appliances Maytag convection oven, Regfrig stays, solid surface counters. Hardwood flrs, carpet bedrooms, newer bathroom fixtures, some new plumbing, newer HVAC, sump pump, quiet attic fan, newer roof. New privacy fence to enclose large back yard w/separate garden area, 2 tier deck w/new stain. One car garage w/2nd garage/shop. New windows w/slider door w/blinds between glass walks out to deck. Newer 200 Amp electrical. Approx $25K in upgrades, see supplements. ADT System w/ C02. Finished basement/large 2nd Mstr/full bath/walk in shower, office/bdrm, possible 5th bdrm or make it the walk in closet of your dreams. Get an additional coffee maker you are going to want to spend time in this laundry room! Tile floor, deep sink/custom cabinet w/built in ironing board/drying racks.
Last Agent to Sell the Property
Debra Ring
Realty One Group Encompass License #SP00226664 Listed on: 08/09/2019
Last Buyer's Agent
Tabbitha Meyer
Keller Williams Realty Partners Inc. License #00243157
Home Details
Home Type
- Single Family
Est. Annual Taxes
- $2,284
Year Built
- Built in 1997
Lot Details
- 0.27 Acre Lot
- Lot Dimensions are 95 x 125
- Wood Fence
- Level Lot
Parking
- 2 Car Attached Garage
- Inside Entrance
- Front Facing Garage
- Garage Door Opener
Home Design
- Ranch Style House
- Traditional Architecture
- Frame Construction
- Composition Roof
Interior Spaces
- Wet Bar: Ceramic Tiles, Shower Only, Solid Surface Counter, Carpet, Walk-In Closet(s), Ceiling Fan(s), Shower Over Tub, Hardwood
- Built-In Features: Ceramic Tiles, Shower Only, Solid Surface Counter, Carpet, Walk-In Closet(s), Ceiling Fan(s), Shower Over Tub, Hardwood
- Vaulted Ceiling
- Ceiling Fan: Ceramic Tiles, Shower Only, Solid Surface Counter, Carpet, Walk-In Closet(s), Ceiling Fan(s), Shower Over Tub, Hardwood
- Skylights
- Fireplace
- Thermal Windows
- Shades
- Plantation Shutters
- Drapes & Rods
- Family Room
- Combination Kitchen and Dining Room
- Home Office
- Attic Fan
Kitchen
- Eat-In Kitchen
- Electric Oven or Range
- Recirculated Exhaust Fan
- Dishwasher
- Stainless Steel Appliances
- Granite Countertops
- Laminate Countertops
- Disposal
Flooring
- Wood
- Wall to Wall Carpet
- Linoleum
- Laminate
- Stone
- Ceramic Tile
- Luxury Vinyl Plank Tile
- Luxury Vinyl Tile
Bedrooms and Bathrooms
- 4 Bedrooms
- Cedar Closet: Ceramic Tiles, Shower Only, Solid Surface Counter, Carpet, Walk-In Closet(s), Ceiling Fan(s), Shower Over Tub, Hardwood
- Walk-In Closet: Ceramic Tiles, Shower Only, Solid Surface Counter, Carpet, Walk-In Closet(s), Ceiling Fan(s), Shower Over Tub, Hardwood
- Double Vanity
- <<tubWithShowerToken>>
Finished Basement
- Sump Pump
- Laundry in Basement
- Basement Window Egress
Home Security
- Home Security System
- Fire and Smoke Detector
Outdoor Features
- Deck
- Enclosed patio or porch
Schools
- Osawatomie Elementary School
- Osawatomie High School
Additional Features
- City Lot
- Forced Air Heating and Cooling System
Community Details
- Osawatomie Subdivision
- Building Fire Alarm
Ownership History
Purchase Details
Home Financials for this Owner
Home Financials are based on the most recent Mortgage that was taken out on this home.Purchase Details
Home Financials for this Owner
Home Financials are based on the most recent Mortgage that was taken out on this home.Similar Homes in Osawatomie, KS
Home Values in the Area
Average Home Value in this Area
Purchase History
| Date | Type | Sale Price | Title Company |
|---|---|---|---|
| Warranty Deed | -- | Security First Title | |
| Warranty Deed | -- | Security First Title |
Mortgage History
| Date | Status | Loan Amount | Loan Type |
|---|---|---|---|
| Open | $175,757 | New Conventional | |
| Closed | $175,757 | New Conventional | |
| Previous Owner | $16,800 | New Conventional | |
| Previous Owner | $96,866 | FHA |
Property History
| Date | Event | Price | Change | Sq Ft Price |
|---|---|---|---|---|
| 11/15/2019 11/15/19 | Sold | -- | -- | -- |
| 10/05/2019 10/05/19 | Pending | -- | -- | -- |
| 09/28/2019 09/28/19 | Price Changed | $175,000 | -2.2% | $87 / Sq Ft |
| 09/04/2019 09/04/19 | Price Changed | $179,000 | -4.3% | $89 / Sq Ft |
| 08/16/2019 08/16/19 | Price Changed | $187,000 | -1.3% | $93 / Sq Ft |
| 08/09/2019 08/09/19 | For Sale | $189,500 | +72.4% | $94 / Sq Ft |
| 09/15/2016 09/15/16 | Sold | -- | -- | -- |
| 07/30/2016 07/30/16 | Pending | -- | -- | -- |
| 07/27/2016 07/27/16 | For Sale | $109,950 | -- | $109 / Sq Ft |
Tax History Compared to Growth
Tax History
| Year | Tax Paid | Tax Assessment Tax Assessment Total Assessment is a certain percentage of the fair market value that is determined by local assessors to be the total taxable value of land and additions on the property. | Land | Improvement |
|---|---|---|---|---|
| 2024 | $4,733 | $26,424 | $973 | $25,451 |
| 2023 | $4,522 | $24,725 | $851 | $23,874 |
| 2022 | $4,212 | $22,160 | $1,005 | $21,155 |
| 2021 | $2,027 | $0 | $0 | $0 |
| 2020 | $3,648 | $0 | $0 | $0 |
| 2019 | $2,291 | $0 | $0 | $0 |
| 2018 | $2,284 | $0 | $0 | $0 |
| 2017 | $2,284 | $0 | $0 | $0 |
| 2016 | -- | $0 | $0 | $0 |
| 2015 | -- | $0 | $0 | $0 |
| 2014 | -- | $0 | $0 | $0 |
| 2013 | -- | $0 | $0 | $0 |
Agents Affiliated with this Home
-
D
Seller's Agent in 2019
Debra Ring
Realty One Group Encompass
-
T
Buyer's Agent in 2019
Tabbitha Meyer
Keller Williams Realty Partners Inc.
-
Patty Simpson

Seller's Agent in 2016
Patty Simpson
Crown Realty
(913) 557-4333
34 in this area
400 Total Sales
Map
Source: Heartland MLS
MLS Number: 2182618
APN: 171-11-0-40-01-031.04-0
