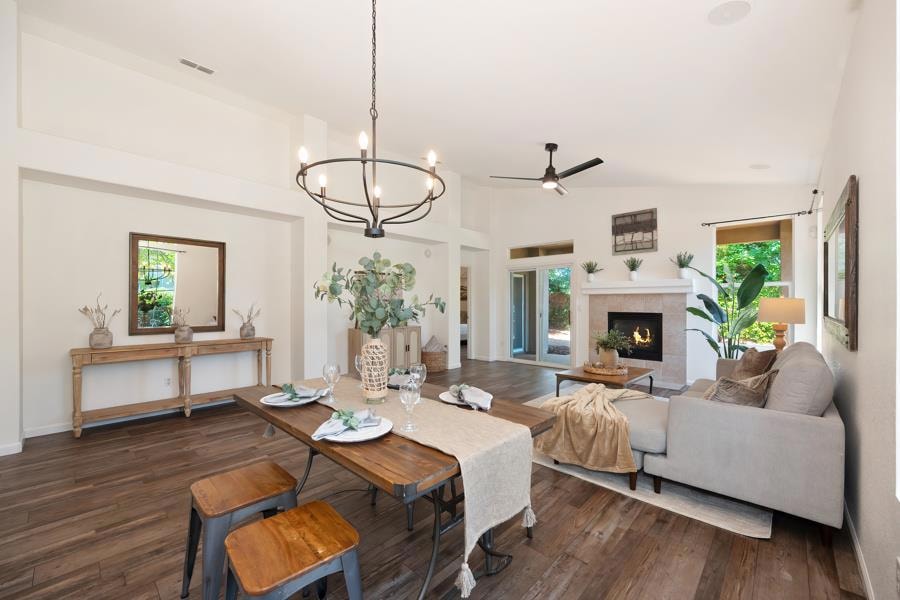BIG PRICE ADJUSTMENT - BEST DEAL IN EMPIRE RANCH. SINGLE-STORY home on a corner lot, nestled in one of Folsom's most desirable neighborhoods. Showcasing 3 bedrooms and 2 full baths, this home combines comfort, convenience, and style in an ideal location. Step inside to find thoughtful UPDATES throughout, including gorgeous LVP flooring that looks just like real hardwood, fresh interior paint, and refinished cabinets that add a modern touch. A high-efficiency HEPA filtration system ensures clean air throughout the home, enhancing everyday living. The open-concept layout is perfect for both entertaining and daily life, with an eat-in kitchen and large living/formal dining space. A cozy, private, low maintenance backyard is ideal for relaxing weekends or evening gatherings. Plenty of space for storage in 2-car garage with garage cabinets that remain with the home. Families will love the TOP-RATED K-12 public schools, including Empire Oaks Elementary School, located just steps from your front door. Empire Ranch offers a quiet, community-focused atmosphere with nearby parks, restaurants and shopping. Miles of paved TRAILS, winding through nature preserves, literally around the corner from this charming home. Don't miss this move-in ready gem in one of Folsom's premier communities!

