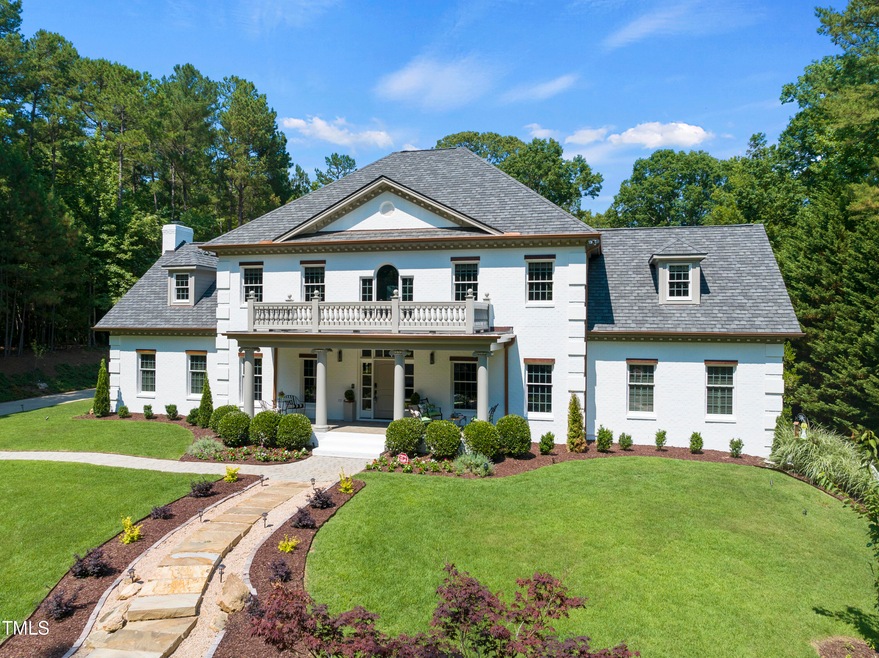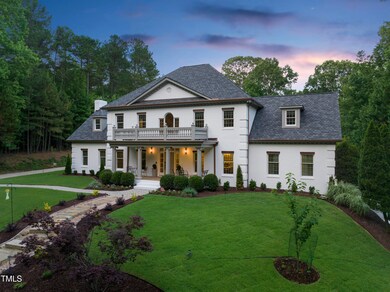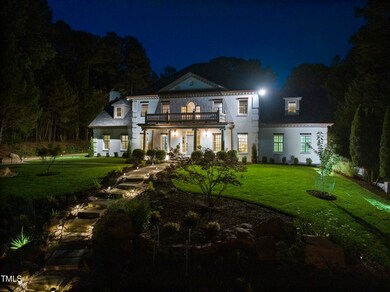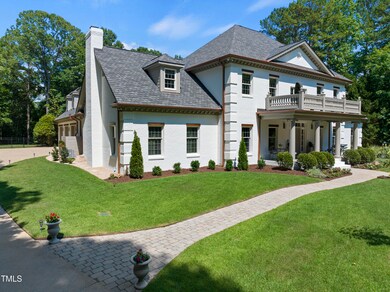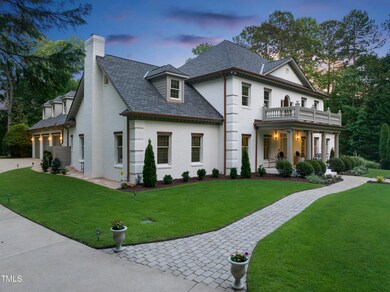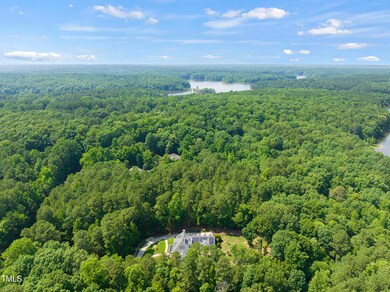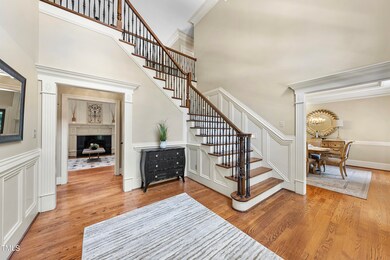
1129 Erins Way Ln Raleigh, NC 27614
Falls Lake NeighborhoodHighlights
- 1.99 Acre Lot
- Deck
- Cathedral Ceiling
- Brassfield Elementary School Rated A-
- Transitional Architecture
- Wood Flooring
About This Home
As of July 2024Incredible Raleigh Estate on sprawling 2 Acre Lot, Walkable to Falls Lake! This stunning, spacious home has been lovingly updated with a freshly painted exterior, incredible landscaping, 2023 new roof with luxury slate style shingles, seamless GAF solar panels and so much more! Two story foyer welcomes you into a spacious family room! The formal dining room draws the eye with craftsman details such as triple crown molding and an elegant tray ceiling! Soaring ceilings and tall windows flood the open family room with natural light! Updated gourmet kitchen is sure to impress with freshly painted cabinetry, Viking stove, Bosch signature dishwasher, stainless steel appliances, GE Profile Refrigerator, and tile backsplash! From the kitchen, you'll find the sunny breakfast nook, keeping room, butler's pantry with granite counter tops and sink, as well as a spacious walk-in pantry! Large laundry room offers built in cabinetry, sink, and laundry chute! Unwind in the massive first floor owner suite with cozy fireplace, his-and-hers walk-in closets and spa-like bathroom with dual vanities, soaking tub, and glass shower! The second story offers large, built in display shelves, four generously sized bedroom options, each with easy bathroom access, as well as a massive bonus room full of potential! Basement offers multigenerational living opportunities! Could be an apartment! One car garage offers private access into the home! Kitchenette complete with granite counter tops, dishwasher, microwave, and minifridge just needs a stove to be complete! Kitchenette overlooks a huge rec room with display shelves and a elegant masonry fireplace! Movie night is about to get better with theater room complete with elevated chair platforms, soundproofed walls, Immersive Bose speakers and built in projector and screen! The basement also offers climate controlled storage or hobby room space and a workout room complete with advanced air filtration, hardy flooring, and mirrored wall! The whole home enjoys an upgraded water filtration and aeration system, efficient tankless water heater and Bosch HVAC systems for zoned temperature and humidity control! The private, tree lined backyard provides plenty of opportunities to enjoy outdoor living! Gather around the outdoor fireplace, or soak up the sun on stone patio! Deck surrounds sunken hot tub! Large patio could be fitted with a pool if desired. Enjoy bountiful abundance from over 10 fruit bearing trees and bushes, including pears, cherries, figs, plums, peaches and more! Walk to Falls Lake and NC-MST trail from your backyard! This home offers 4 cars of garage space, including three car garage with oversized doors that will accommodate most RV's, Campers, and Boats!
Last Agent to Sell the Property
Coldwell Banker HPW License #101494 Listed on: 06/21/2024

Home Details
Home Type
- Single Family
Est. Annual Taxes
- $7,637
Year Built
- Built in 2002
Lot Details
- 1.99 Acre Lot
- Cul-De-Sac
- Landscaped with Trees
- Private Yard
- Garden
HOA Fees
- $18 Monthly HOA Fees
Parking
- 4 Car Attached Garage
- Side Facing Garage
Home Design
- Transitional Architecture
- Traditional Architecture
- Brick Exterior Construction
- Brick Foundation
- Block Foundation
- Shingle Roof
Interior Spaces
- 3-Story Property
- Wet Bar
- Built-In Features
- Bookcases
- Crown Molding
- Tray Ceiling
- Smooth Ceilings
- Cathedral Ceiling
- Ceiling Fan
- Insulated Windows
- Finished Basement
- Exterior Basement Entry
- Permanent Attic Stairs
Kitchen
- Eat-In Kitchen
- Butlers Pantry
- Range with Range Hood
- Microwave
- Dishwasher
- Stainless Steel Appliances
- Granite Countertops
Flooring
- Wood
- Carpet
- Ceramic Tile
Bedrooms and Bathrooms
- 4 Bedrooms
- Primary Bedroom on Main
- Walk-In Closet
- Double Vanity
- Private Water Closet
- Separate Shower in Primary Bathroom
- Soaking Tub
Laundry
- Laundry Room
- Laundry on main level
Outdoor Features
- Deck
- Patio
- Exterior Lighting
- Rain Gutters
- Front Porch
Schools
- Brassfield Elementary School
- West Millbrook Middle School
- Millbrook High School
Utilities
- Forced Air Zoned Heating and Cooling System
- Heat Pump System
- Well
- Tankless Water Heater
- Water Purifier
- Septic Tank
Community Details
- Association fees include ground maintenance
- Avanlea Maintenance Commity Association, Phone Number (386) 801-5174
- Avanlea Subdivision
Listing and Financial Details
- Assessor Parcel Number 1800946493
Ownership History
Purchase Details
Home Financials for this Owner
Home Financials are based on the most recent Mortgage that was taken out on this home.Purchase Details
Home Financials for this Owner
Home Financials are based on the most recent Mortgage that was taken out on this home.Purchase Details
Home Financials for this Owner
Home Financials are based on the most recent Mortgage that was taken out on this home.Purchase Details
Home Financials for this Owner
Home Financials are based on the most recent Mortgage that was taken out on this home.Purchase Details
Purchase Details
Similar Homes in Raleigh, NC
Home Values in the Area
Average Home Value in this Area
Purchase History
| Date | Type | Sale Price | Title Company |
|---|---|---|---|
| Warranty Deed | $1,815,000 | None Listed On Document | |
| Warranty Deed | $971,000 | Attorneys Title | |
| Warranty Deed | $745,000 | None Available | |
| Special Warranty Deed | $810,000 | None Available | |
| Deed In Lieu Of Foreclosure | $1,036,178 | None Available | |
| Warranty Deed | $102,500 | -- |
Mortgage History
| Date | Status | Loan Amount | Loan Type |
|---|---|---|---|
| Open | $780,000 | New Conventional | |
| Previous Owner | $596,000 | New Conventional | |
| Previous Owner | $400,000 | New Conventional | |
| Previous Owner | $90,000 | Credit Line Revolving | |
| Previous Owner | $160,948 | Unknown | |
| Previous Owner | $911,719 | Unknown | |
| Previous Owner | $322,700 | Unknown | |
| Previous Owner | $150,000 | Credit Line Revolving | |
| Previous Owner | $400,000 | Unknown | |
| Previous Owner | $400,000 | Unknown |
Property History
| Date | Event | Price | Change | Sq Ft Price |
|---|---|---|---|---|
| 07/29/2024 07/29/24 | Sold | $1,815,000 | -0.5% | $227 / Sq Ft |
| 06/26/2024 06/26/24 | For Sale | $1,825,000 | 0.0% | $228 / Sq Ft |
| 06/25/2024 06/25/24 | Pending | -- | -- | -- |
| 06/21/2024 06/21/24 | For Sale | $1,825,000 | +88.0% | $228 / Sq Ft |
| 12/15/2023 12/15/23 | Off Market | $971,000 | -- | -- |
| 05/28/2021 05/28/21 | Sold | $971,000 | +7.9% | $120 / Sq Ft |
| 05/15/2021 05/15/21 | Pending | -- | -- | -- |
| 05/13/2021 05/13/21 | For Sale | $900,000 | -- | $112 / Sq Ft |
Tax History Compared to Growth
Tax History
| Year | Tax Paid | Tax Assessment Tax Assessment Total Assessment is a certain percentage of the fair market value that is determined by local assessors to be the total taxable value of land and additions on the property. | Land | Improvement |
|---|---|---|---|---|
| 2024 | $8,219 | $1,320,214 | $220,000 | $1,100,214 |
| 2023 | $7,637 | $976,915 | $130,000 | $846,915 |
| 2022 | $7,075 | $976,915 | $130,000 | $846,915 |
| 2021 | $6,885 | $976,915 | $130,000 | $846,915 |
| 2020 | $6,770 | $976,915 | $130,000 | $846,915 |
| 2019 | $8,680 | $1,060,392 | $130,000 | $930,392 |
| 2018 | $0 | $1,060,392 | $130,000 | $930,392 |
| 2017 | $0 | $1,060,392 | $130,000 | $930,392 |
| 2016 | $7,406 | $1,060,392 | $130,000 | $930,392 |
| 2015 | $9,229 | $1,325,936 | $156,000 | $1,169,936 |
| 2014 | -- | $1,325,936 | $156,000 | $1,169,936 |
Agents Affiliated with this Home
-
Ida Terbet

Seller's Agent in 2024
Ida Terbet
Coldwell Banker HPW
(919) 539-6409
69 in this area
684 Total Sales
-
John Rines

Buyer's Agent in 2024
John Rines
Berkshire Hathaway HomeService
(919) 593-6140
2 in this area
97 Total Sales
-
Shane Devine
S
Buyer's Agent in 2021
Shane Devine
DASH Carolina
(919) 605-0031
5 in this area
80 Total Sales
Map
Source: Doorify MLS
MLS Number: 10036612
APN: 1800.04-94-6493-000
- 12537 Birchfalls Dr
- 12504 Bayleaf Church Rd
- 1308 Woodgate Manor Ct
- 15508 Possum Track Rd
- 6404 Juniper View Ln
- 636 Pendleton Lake Rd
- 12132 Lockhart Ln
- 12012 Six Forks Rd
- 12117 Cliffside Cir
- 417 Swans Mill Crossing
- 11817 Coachmans Way
- 11813 Edgewater Ct
- 520 Brittany Bay W
- 1006 Henny Place
- 6300 Swallow Cove Ln
- 12301 Hardee Rd
- 1501 Chatsworth Ln
- 6729 Greywalls Ln
- 10817 Brass Kettle Rd
- 540 Vista Del Lago Ln
