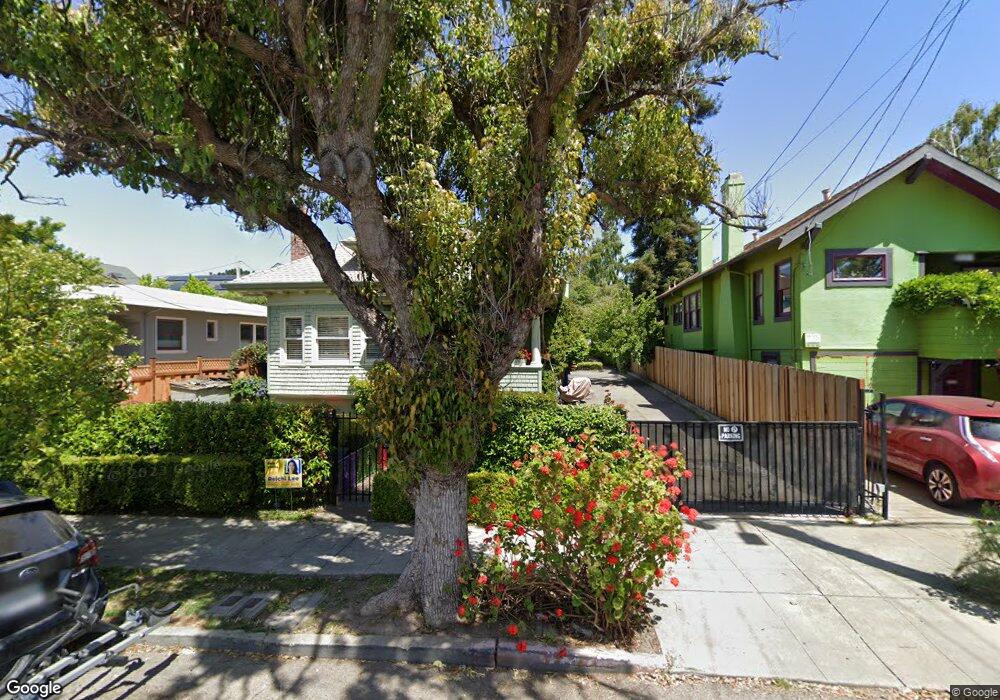1129 Hearst Ave Unit C Berkeley, CA 94702
West Berkeley NeighborhoodEstimated Value: $1,262,000 - $1,537,848
3
Beds
3
Baths
1,479
Sq Ft
$945/Sq Ft
Est. Value
About This Home
This home is located at 1129 Hearst Ave Unit C, Berkeley, CA 94702 and is currently estimated at $1,397,462, approximately $944 per square foot. 1129 Hearst Ave Unit C is a home located in Alameda County with nearby schools including Rosa Parks Elementary School, Ruth Acty Elementary, and Berkeley Arts Magnet at Whittier School.
Ownership History
Date
Name
Owned For
Owner Type
Purchase Details
Closed on
Jul 3, 2019
Sold by
Martin Taliva Donley
Bought by
Donley Martin Taliva and Taliva Donley Martin Revocable
Current Estimated Value
Purchase Details
Closed on
Oct 25, 2017
Sold by
Davis Frank Winston
Bought by
Martin Taliva Donley
Home Financials for this Owner
Home Financials are based on the most recent Mortgage that was taken out on this home.
Original Mortgage
$876,525
Outstanding Balance
$739,663
Interest Rate
4.12%
Mortgage Type
New Conventional
Estimated Equity
$657,799
Purchase Details
Closed on
Sep 25, 2003
Sold by
Morgan Fred S and Morgan Joan B
Bought by
Annie Green Jeffrey H and Annie Jaisser
Home Financials for this Owner
Home Financials are based on the most recent Mortgage that was taken out on this home.
Original Mortgage
$369,800
Interest Rate
5.5%
Mortgage Type
Purchase Money Mortgage
Create a Home Valuation Report for This Property
The Home Valuation Report is an in-depth analysis detailing your home's value as well as a comparison with similar homes in the area
Home Values in the Area
Average Home Value in this Area
Purchase History
| Date | Buyer | Sale Price | Title Company |
|---|---|---|---|
| Donley Martin Taliva | -- | None Available | |
| Martin Taliva Donley | -- | First American Title Company | |
| Martin Taliva Donley | $975,000 | First American Title Company | |
| Annie Green Jeffrey H | $462,500 | Old Republic Title Company |
Source: Public Records
Mortgage History
| Date | Status | Borrower | Loan Amount |
|---|---|---|---|
| Open | Martin Taliva Donley | $876,525 | |
| Previous Owner | Annie Green Jeffrey H | $369,800 | |
| Closed | Annie Green Jeffrey H | $92,450 |
Source: Public Records
Tax History
| Year | Tax Paid | Tax Assessment Tax Assessment Total Assessment is a certain percentage of the fair market value that is determined by local assessors to be the total taxable value of land and additions on the property. | Land | Improvement |
|---|---|---|---|---|
| 2025 | $15,364 | $1,102,364 | $332,809 | $776,555 |
| 2024 | $15,364 | $1,080,611 | $326,283 | $761,328 |
| 2023 | $15,042 | $1,066,288 | $319,886 | $746,402 |
| 2022 | $14,798 | $1,038,384 | $313,615 | $731,769 |
| 2021 | $14,849 | $1,017,890 | $307,467 | $717,423 |
| 2020 | $14,182 | $1,014,390 | $304,317 | $710,073 |
| 2019 | $13,760 | $994,500 | $298,350 | $696,150 |
| 2018 | $13,629 | $975,000 | $292,500 | $682,500 |
| 2017 | $8,332 | $566,203 | $169,910 | $396,293 |
| 2016 | $8,081 | $555,101 | $166,578 | $388,523 |
| 2015 | $7,738 | $546,763 | $164,076 | $382,687 |
| 2014 | $7,692 | $536,054 | $160,862 | $375,192 |
Source: Public Records
Map
Nearby Homes
- 1128 Delaware St
- 1728 Curtis St
- 1919 Curtis St
- 1609 Kains Ave
- 1623 10th St
- 998 Virginia St
- 1322 Virginia St
- 935 Virginia St
- 1504 10th St
- 1411 Hearst Ave Unit 2
- 817 Delaware St
- 1050 Allston Way
- 921 Jones St
- 1406 San Pablo Ave Unit A
- 1813 Sacramento St
- 1482 Lincoln St
- 2220 7th St
- 1512 Hearst Ave Unit 1512
- 2238 7th St
- 817 Jones St
- 1129 Hearst Ave
- 1129 Hearst Ave Unit B
- 1129 Hearst Ave Unit A
- 1129 Hearst Ave Unit D
- 1123 Hearst Ave
- 1125 Hearst Ave
- 1127 Hearst Ave Unit 1
- 1131 Hearst Ave
- 1119 Hearst Ave
- 1117 Hearst Ave
- 1121 Hearst Ave Unit 3
- 1115 Hearst Ave
- 1111 Hearst Ave
- 1141 Hearst Ave
- 1126 Delaware St
- 1126 Delaware St Unit 3
- 1126 Delaware St Unit 2
- 1122 Delaware St
- 1130 Delaware St Unit 3
- 1132 Delaware St
