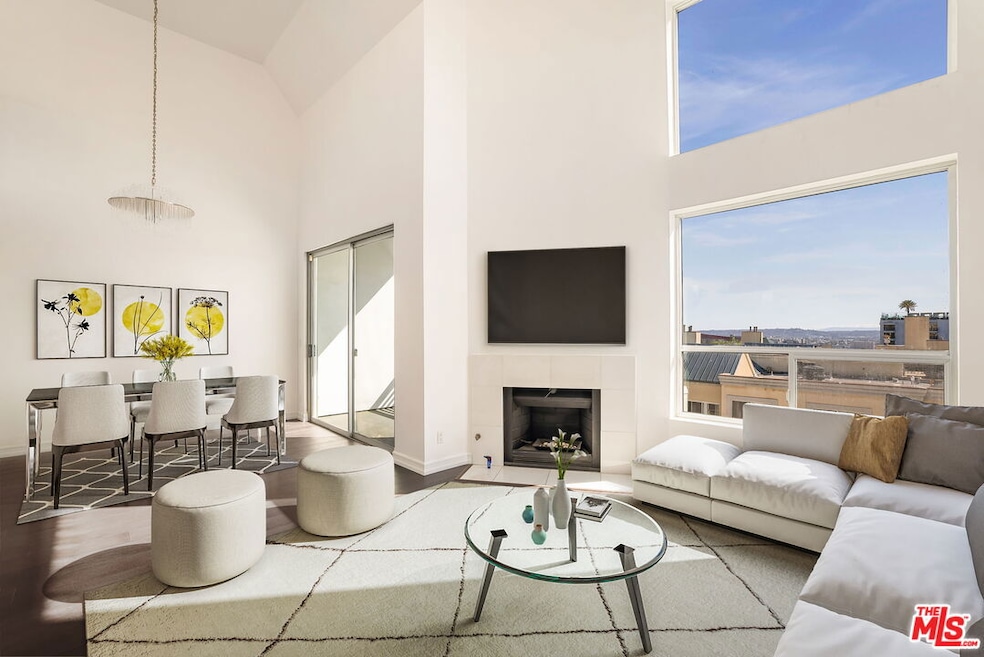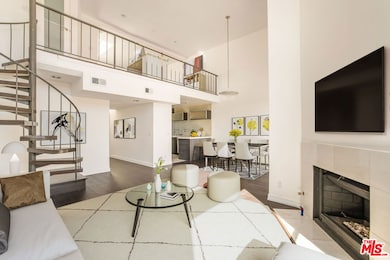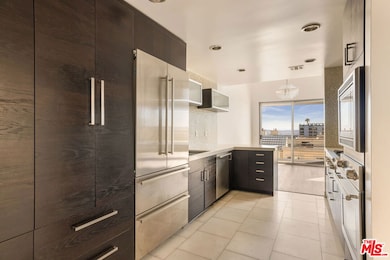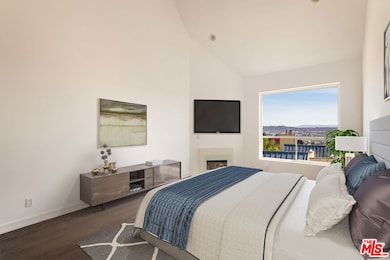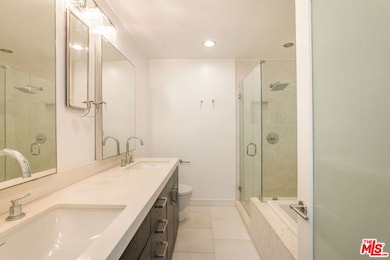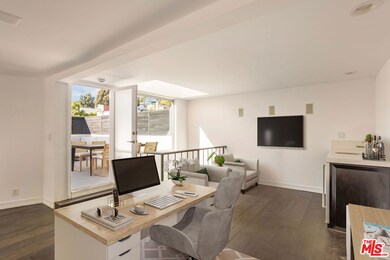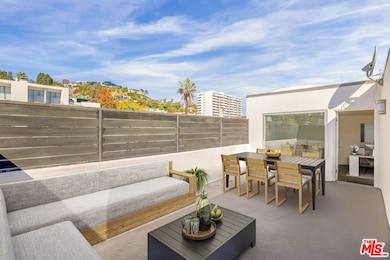1129 Larrabee St Unit 14 West Hollywood, CA 90069
Estimated payment $9,767/month
Highlights
- City View
- 0.31 Acre Lot
- Contemporary Architecture
- West Hollywood Elementary School Rated A-
- Fireplace in Primary Bedroom
- Wood Flooring
About This Home
Perched in one of West Hollywood's most sought-after pockets just moments from the Sunset Strip's iconic restaurants, bars, and boutiques, this stunning top floor residence blends space, light, and panoramic views into one exceptional offering. Spanning over 1,700 square feet, the home features two bedrooms and two bathrooms with an open, airy floor plan ideal for both relaxing and entertaining. The living room, kitchen, and primary suite all capture breathtaking hilltop and Century City views, flooding the interiors with natural light. A spacious loft upstairs offers flexible use as an office, gym, or creative space, opening to a private rooftop patio with close up Hollywood Hills vistas that feel both cinematic and serene. The lower level also includes a patio overlooking the city and mountains, creating seamless indoor-outdoor flow. Additional highlights include in unit washer/dryer, updated appliances, and secured parking in a boutique, well maintained building in the heart of everything West Hollywood has to offer.
Property Details
Home Type
- Condominium
Est. Annual Taxes
- $15,121
Year Built
- Built in 1982
HOA Fees
- $864 Monthly HOA Fees
Property Views
- City
- Trees
- Mountain
Home Design
- Contemporary Architecture
- Entry on the 3rd floor
Interior Spaces
- 1,708 Sq Ft Home
- 2-Story Property
- Entryway
- Living Room with Fireplace
- Dining Area
Kitchen
- Oven or Range
- Microwave
- Freezer
- Dishwasher
Flooring
- Wood
- Carpet
- Tile
Bedrooms and Bathrooms
- 2 Bedrooms
- Fireplace in Primary Bedroom
- Walk-In Closet
- 2 Full Bathrooms
Laundry
- Laundry in unit
- Dryer
- Washer
Parking
- 2 Covered Spaces
- Auto Driveway Gate
Additional Features
- Enclosed Patio or Porch
- Central Heating and Cooling System
Listing and Financial Details
- Assessor Parcel Number 5560-023-067
Community Details
Overview
- 15 Units
Pet Policy
- Call for details about the types of pets allowed
Security
- Card or Code Access
Map
Home Values in the Area
Average Home Value in this Area
Tax History
| Year | Tax Paid | Tax Assessment Tax Assessment Total Assessment is a certain percentage of the fair market value that is determined by local assessors to be the total taxable value of land and additions on the property. | Land | Improvement |
|---|---|---|---|---|
| 2025 | $15,121 | $1,262,710 | $915,583 | $347,127 |
| 2024 | $15,121 | $1,237,952 | $897,631 | $340,321 |
| 2023 | $14,859 | $1,213,680 | $880,031 | $333,649 |
| 2022 | $14,107 | $1,189,883 | $862,776 | $327,107 |
| 2021 | $13,985 | $1,166,553 | $845,859 | $320,694 |
| 2019 | $13,526 | $1,131,954 | $820,771 | $311,183 |
| 2018 | $13,436 | $1,109,760 | $804,678 | $305,082 |
| 2016 | $9,926 | $822,000 | $563,000 | $259,000 |
| 2015 | $9,912 | $822,000 | $563,000 | $259,000 |
| 2014 | -- | $822,000 | $563,000 | $259,000 |
Property History
| Date | Event | Price | List to Sale | Price per Sq Ft |
|---|---|---|---|---|
| 10/27/2025 10/27/25 | For Sale | $1,450,000 | 0.0% | $849 / Sq Ft |
| 09/30/2015 09/30/15 | Rented | $6,000 | +3.4% | -- |
| 09/15/2015 09/15/15 | For Rent | $5,800 | +5.5% | -- |
| 03/05/2014 03/05/14 | Rented | $5,500 | 0.0% | -- |
| 03/05/2014 03/05/14 | Under Contract | -- | -- | -- |
| 01/20/2014 01/20/14 | For Rent | $5,500 | +1.9% | -- |
| 11/10/2013 11/10/13 | Rented | $5,400 | -10.0% | -- |
| 11/10/2013 11/10/13 | Under Contract | -- | -- | -- |
| 09/19/2013 09/19/13 | For Rent | $6,000 | +5.3% | -- |
| 09/22/2012 09/22/12 | Rented | $5,700 | 0.0% | -- |
| 09/22/2012 09/22/12 | Under Contract | -- | -- | -- |
| 09/10/2012 09/10/12 | For Rent | $5,700 | -- | -- |
Purchase History
| Date | Type | Sale Price | Title Company |
|---|---|---|---|
| Grant Deed | $1,088,000 | Fidelity Sherman Oaks | |
| Interfamily Deed Transfer | -- | Wfg National Title Company | |
| Interfamily Deed Transfer | -- | Equity Title Company | |
| Grant Deed | $845,000 | Equity Title Company | |
| Grant Deed | $785,000 | Equity Title | |
| Grant Deed | $469,000 | Equity Title Company | |
| Grant Deed | $333,000 | Progressive Title Company |
Mortgage History
| Date | Status | Loan Amount | Loan Type |
|---|---|---|---|
| Previous Owner | $761,600 | Adjustable Rate Mortgage/ARM | |
| Previous Owner | $100,000 | Purchase Money Mortgage | |
| Previous Owner | $500,000 | Purchase Money Mortgage | |
| Previous Owner | $260,500 | Credit Line Revolving | |
| Previous Owner | $375,200 | No Value Available | |
| Previous Owner | $266,200 | No Value Available |
Source: The MLS
MLS Number: 25610749
APN: 5560-023-067
- 1145 Larrabee St Unit 6
- 1223 Larrabee St Unit 1
- 1133 N Clark St Unit 101
- 8788 Shoreham Dr Unit 31
- 8788 Shoreham Dr Unit 23
- 8788 Shoreham Dr Unit 43
- 8787 Shoreham Dr Unit 310
- 8787 Shoreham Dr Unit 201
- 8787 Shoreham Dr Unit 503
- 8787 Shoreham Dr Unit 203
- 8787 Shoreham Dr Unit 109
- 8787 Shoreham Dr Unit 703
- 1211 Hilldale Ave
- 8855 St Ives Dr
- 1305 Collingwood Place
- 8951 St Ives Dr
- 8814 / 8816 Harratt St
- 1010 Palm Ave Unit 207
- 8730 Holloway Dr
- 964 Larrabee St Unit 202
- 1146 N Clark St Unit 1
- 1146 N Clark St Unit 8
- 1148 N Clark St Unit 8
- 1148 N Clark St Unit 1A
- 1147 N Clark St Unit 206
- 1155 Horn Ave Unit 2
- 8788 Shoreham Dr Unit 23
- 8787 Shoreham Dr Unit 109
- 1013 N San Vicente Blvd
- 1013 N San Vicente Blvd Unit 2
- 1230 Horn Ave Unit 306
- 1255 Hilldale Ave
- 1011 Hilldale Ave Unit 11
- 972 Larrabee St Unit 120
- 1023 Hancock Ave Unit 212
- 8954 St Ives Dr
- 1010 Hammond St Unit 204
- 8724 Shoreham Dr
- 960 Larrabee St Unit 222
- 960 Larrabee St Unit Beatrix Makray
