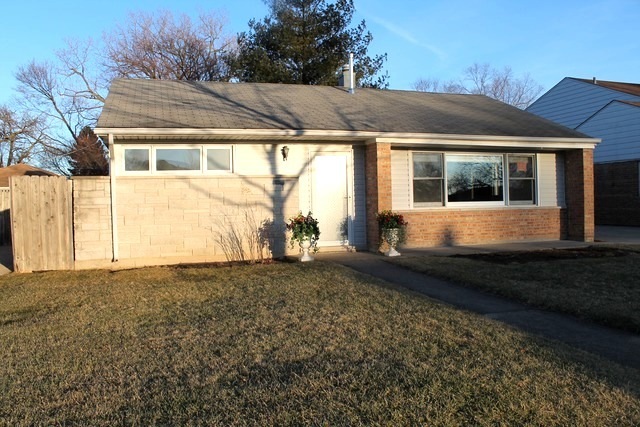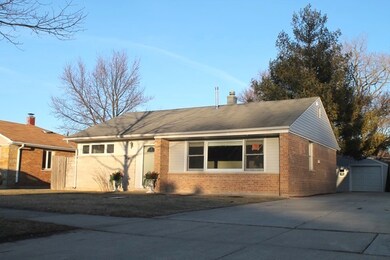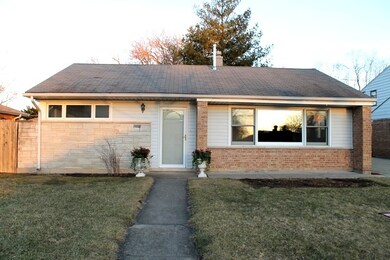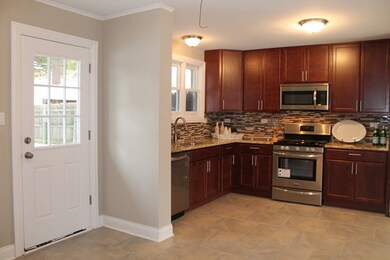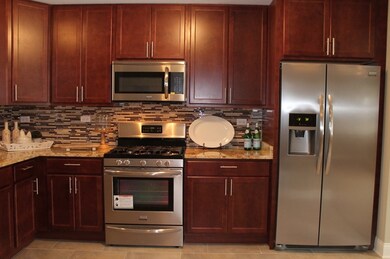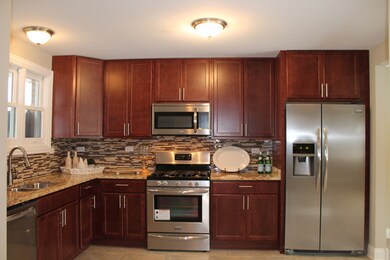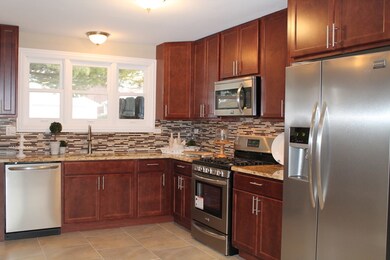
1129 S 6th Ave Des Plaines, IL 60016
Highlights
- Ranch Style House
- Attached Garage
- Forced Air Heating and Cooling System
- Forest Elementary School Rated 9+
- Breakfast Bar
- Dining Area
About This Home
As of August 2019RUN don't walk to completely redone home in awesome location! Home features~ New Furnace ~ New Air Conditioner ~ New White Doors and Trim ~ New carpeting ~ Gorgeous New Kitchen with Stainless Steel appliances, 42"Maple Cabinets, glass tile back splash, New tile flooring ~ Beautiful Full Bathroom with New fixtures, Vanity, Tub, Tile flooring, and Bath tub Tile surround ~ New Vinyl siding ~ Redone Electrical ~ Garage is 1 car but inside is the size of a 2 car! ~ awesome curb appeal ~ Very close to Grade and Middle schools! ~ Hurry before you miss this opportunity!!!!
Last Agent to Sell the Property
HomeSmart Connect LLC License #475142881 Listed on: 02/18/2016

Home Details
Home Type
- Single Family
Est. Annual Taxes
- $5,454
Year Built
- 1953
Parking
- Attached Garage
- Garage Door Opener
- Driveway
- Garage Is Owned
Home Design
- Ranch Style House
- Brick Exterior Construction
- Asphalt Shingled Roof
- Vinyl Siding
Interior Spaces
- Dining Area
Kitchen
- Breakfast Bar
- Oven or Range
- Microwave
- Dishwasher
Utilities
- Forced Air Heating and Cooling System
- Heating System Uses Gas
Listing and Financial Details
- $6,000 Seller Concession
Ownership History
Purchase Details
Home Financials for this Owner
Home Financials are based on the most recent Mortgage that was taken out on this home.Purchase Details
Home Financials for this Owner
Home Financials are based on the most recent Mortgage that was taken out on this home.Purchase Details
Similar Home in Des Plaines, IL
Home Values in the Area
Average Home Value in this Area
Purchase History
| Date | Type | Sale Price | Title Company |
|---|---|---|---|
| Warranty Deed | $241,500 | Attorney | |
| Warranty Deed | $208,500 | First American Title | |
| Warranty Deed | $71,000 | Prism Title |
Mortgage History
| Date | Status | Loan Amount | Loan Type |
|---|---|---|---|
| Open | $226,600 | New Conventional | |
| Closed | $229,000 | New Conventional | |
| Previous Owner | $204,723 | FHA | |
| Previous Owner | $71,600 | Unknown | |
| Previous Owner | $81,200 | Unknown |
Property History
| Date | Event | Price | Change | Sq Ft Price |
|---|---|---|---|---|
| 08/02/2019 08/02/19 | Sold | $241,250 | -3.5% | $241 / Sq Ft |
| 06/10/2019 06/10/19 | Pending | -- | -- | -- |
| 05/25/2019 05/25/19 | For Sale | $249,900 | 0.0% | $250 / Sq Ft |
| 05/15/2019 05/15/19 | Pending | -- | -- | -- |
| 03/17/2019 03/17/19 | Price Changed | $249,900 | -3.8% | $250 / Sq Ft |
| 03/14/2019 03/14/19 | For Sale | $259,900 | +24.7% | $260 / Sq Ft |
| 05/02/2016 05/02/16 | Sold | $208,500 | -0.7% | $209 / Sq Ft |
| 02/24/2016 02/24/16 | Pending | -- | -- | -- |
| 02/18/2016 02/18/16 | For Sale | $209,900 | -- | $210 / Sq Ft |
Tax History Compared to Growth
Tax History
| Year | Tax Paid | Tax Assessment Tax Assessment Total Assessment is a certain percentage of the fair market value that is determined by local assessors to be the total taxable value of land and additions on the property. | Land | Improvement |
|---|---|---|---|---|
| 2024 | $5,454 | $24,000 | $5,148 | $18,852 |
| 2023 | $5,295 | $24,000 | $5,148 | $18,852 |
| 2022 | $5,295 | $24,000 | $5,148 | $18,852 |
| 2021 | $4,664 | $18,505 | $4,290 | $14,215 |
| 2020 | $4,655 | $18,505 | $4,290 | $14,215 |
| 2019 | $4,673 | $20,793 | $4,290 | $16,503 |
| 2018 | $4,295 | $17,797 | $3,775 | $14,022 |
| 2017 | $4,237 | $17,797 | $3,775 | $14,022 |
| 2016 | $4,252 | $17,797 | $3,775 | $14,022 |
| 2015 | $4,205 | $16,533 | $3,260 | $13,273 |
| 2014 | $4,133 | $16,533 | $3,260 | $13,273 |
| 2013 | $3,470 | $16,533 | $3,260 | $13,273 |
Agents Affiliated with this Home
-

Seller's Agent in 2019
Goran Utvic
The McDonald Group
(312) 217-4354
3 in this area
39 Total Sales
-
H
Buyer's Agent in 2019
Holly Bergren
Dream Town Realty
-

Seller's Agent in 2016
Shaun Jurczewski
HomeSmart Connect LLC
(630) 440-7355
98 Total Sales
Map
Source: Midwest Real Estate Data (MRED)
MLS Number: MRD09142965
APN: 09-19-210-061-0000
- 674 E Algonquin Rd
- 1205 S Wolf Rd
- 916 E Algonquin Rd
- 1401 S 6th Ave
- 1409 S 5th Ave
- 974 Webster Ln
- 1215 Webster Ln
- 823 E Thacker St
- 505 Forest Ave
- 1470 Oxford Rd
- 1094 E Algonquin Rd
- 856 Margret St
- 1155 E Walnut Ave
- 818 Margret St
- 1533 Webster Ln
- 1564 Webster Ln
- 901 S Westgate Rd
- 1486 Blaine St
- 1488 Blaine St
- 1492 Blaine St
