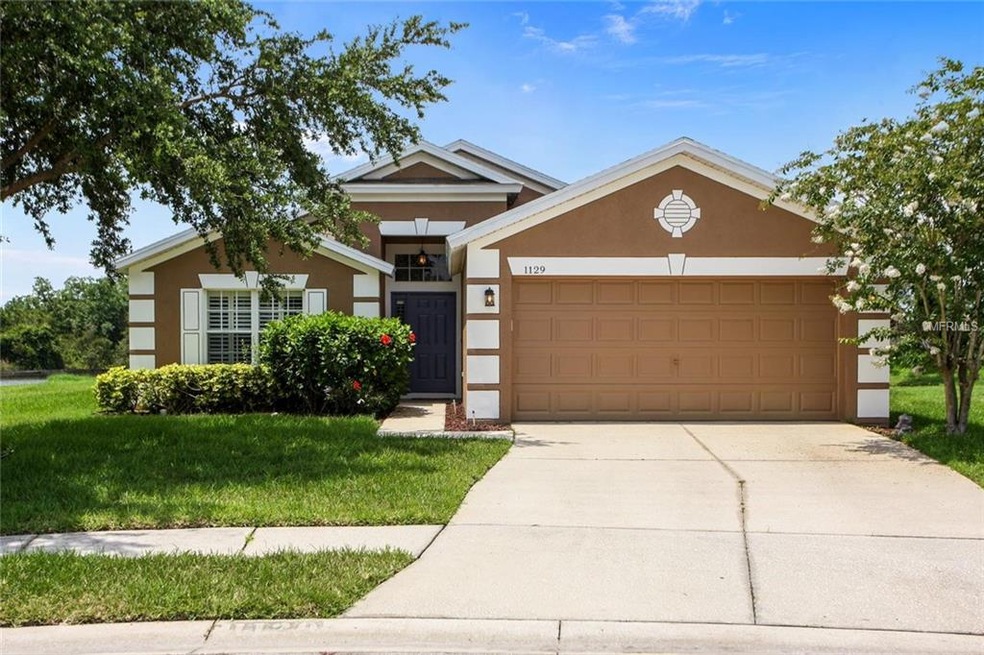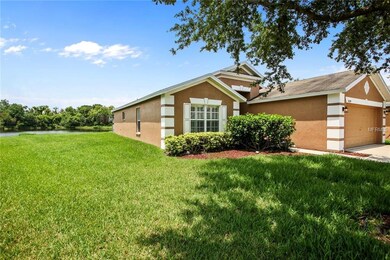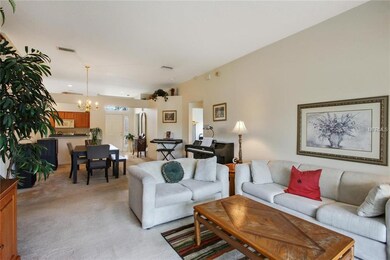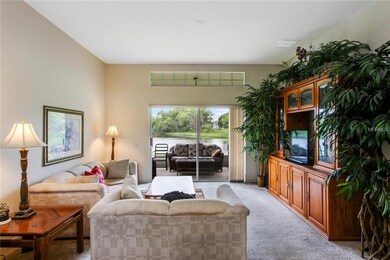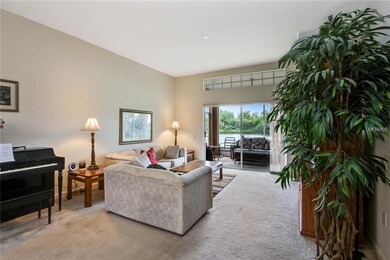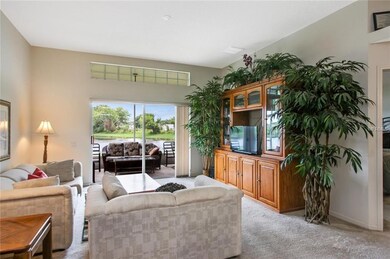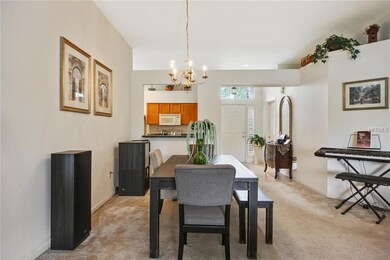
1129 Summer Breeze Dr Brandon, FL 33511
Highlights
- Pond View
- Florida Architecture
- 2 Car Attached Garage
- Riverview High School Rated A-
- Attic
- Screened Patio
About This Home
As of August 2018Exceptionally nice 4 bedroom, 2 bathroom house with 2-car garage in quiet neighborhood. Back yard backs up to a pond, so no rear neighbors. Open layout, ceramic tile and carpet throughout, screened back porch overlooking pond/nature preserve, eating space in open kitchen, pantry, plantation shutters in some bedrooms, sliding doors in master also lead to porch plus garden tub plus shower in the master. Don't miss your chance to view this home today!!
Home Details
Home Type
- Single Family
Est. Annual Taxes
- $1,752
Year Built
- Built in 2001
Lot Details
- 6,258 Sq Ft Lot
- Property is zoned PD
HOA Fees
- $26 Monthly HOA Fees
Parking
- 2 Car Attached Garage
- Garage Door Opener
- Open Parking
Home Design
- Florida Architecture
- Slab Foundation
- Shingle Roof
- Block Exterior
- Stucco
Interior Spaces
- 1,665 Sq Ft Home
- Ceiling Fan
- Blinds
- Sliding Doors
- Pond Views
- Attic
Kitchen
- Range
- Microwave
Flooring
- Carpet
- Ceramic Tile
Bedrooms and Bathrooms
- 4 Bedrooms
- 2 Full Bathrooms
Additional Features
- Screened Patio
- Central Heating and Cooling System
Community Details
- South Ridge Ph 03 Subdivision
Listing and Financial Details
- Down Payment Assistance Available
- Homestead Exemption
- Visit Down Payment Resource Website
- Legal Lot and Block 33 / 5
- Assessor Parcel Number U-03-30-20-5N6-000005-00033.0
Ownership History
Purchase Details
Home Financials for this Owner
Home Financials are based on the most recent Mortgage that was taken out on this home.Similar Homes in Brandon, FL
Home Values in the Area
Average Home Value in this Area
Purchase History
| Date | Type | Sale Price | Title Company |
|---|---|---|---|
| Warranty Deed | $217,200 | Home Solution Title Inc |
Mortgage History
| Date | Status | Loan Amount | Loan Type |
|---|---|---|---|
| Previous Owner | $178,868 | Unknown | |
| Previous Owner | $92,137 | Fannie Mae Freddie Mac | |
| Previous Owner | $40,000 | Credit Line Revolving |
Property History
| Date | Event | Price | Change | Sq Ft Price |
|---|---|---|---|---|
| 11/19/2018 11/19/18 | Rented | $1,600 | 0.0% | -- |
| 10/10/2018 10/10/18 | Under Contract | -- | -- | -- |
| 09/29/2018 09/29/18 | Price Changed | $1,600 | -3.0% | $1 / Sq Ft |
| 08/29/2018 08/29/18 | For Rent | $1,650 | 0.0% | -- |
| 08/03/2018 08/03/18 | Sold | $217,200 | +1.0% | $130 / Sq Ft |
| 06/10/2018 06/10/18 | Pending | -- | -- | -- |
| 06/06/2018 06/06/18 | For Sale | $215,000 | -- | $129 / Sq Ft |
Tax History Compared to Growth
Tax History
| Year | Tax Paid | Tax Assessment Tax Assessment Total Assessment is a certain percentage of the fair market value that is determined by local assessors to be the total taxable value of land and additions on the property. | Land | Improvement |
|---|---|---|---|---|
| 2024 | $3,416 | $205,594 | -- | -- |
| 2023 | $3,318 | $198,362 | $0 | $0 |
| 2022 | $3,140 | $192,584 | $0 | $0 |
| 2021 | $3,385 | $186,975 | $0 | $0 |
| 2020 | $3,296 | $184,393 | $47,246 | $137,147 |
| 2019 | $3,994 | $182,536 | $47,246 | $135,290 |
| 2018 | $1,782 | $103,608 | $0 | $0 |
| 2017 | $1,752 | $147,225 | $0 | $0 |
| 2016 | $1,716 | $99,390 | $0 | $0 |
| 2015 | $1,691 | $98,448 | $0 | $0 |
| 2014 | $1,667 | $95,964 | $0 | $0 |
| 2013 | -- | $94,546 | $0 | $0 |
Agents Affiliated with this Home
-

Seller's Agent in 2018
Lauren Fleischman
CENTURY 21 BEGGINS ENTERPRISES
(813) 352-4574
4 in this area
135 Total Sales
-

Seller's Agent in 2018
Jordan Prais
54 REALTY LLC
(863) 712-6114
4 in this area
406 Total Sales
Map
Source: Stellar MLS
MLS Number: L4901155
APN: U-03-30-20-5N6-000005-00033.0
- 1608 Ledgestone Dr
- 1009 Summer Breeze Dr
- 944 Ridge Haven Dr
- 1649 Ledgestone Dr
- 1515 Lions Club Dr
- 2617 Pegasus Ct
- 2210 Kingswood Ln
- 913 Summer Breeze Dr
- 2733 Conch Hollow Dr
- 1510 Sakonnet Ct
- 1227 Tuxford Dr
- 1006 Vista Cay Ct
- 2209 Kingswood Ln
- 1510 Vernon Ct
- 1410 Wakefield Dr
- 2819 Conch Hollow Dr
- 1716 Westerly Dr
- 1601 Westerly Dr
- 2002 Culpepper Dr
- 11550 Wellman Dr
