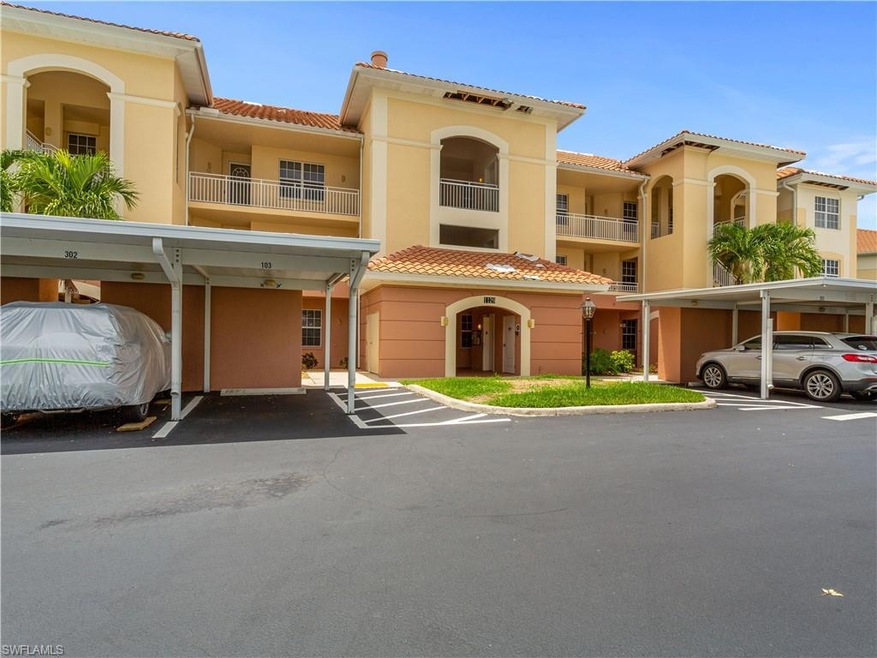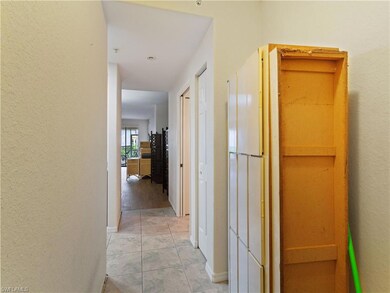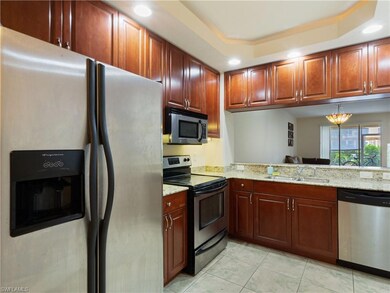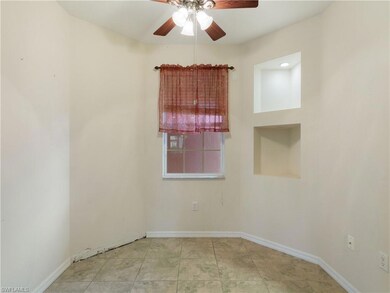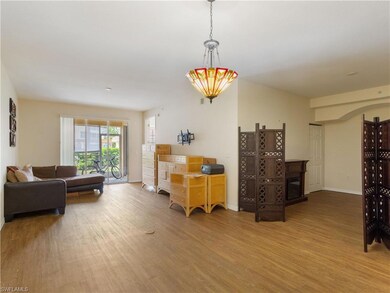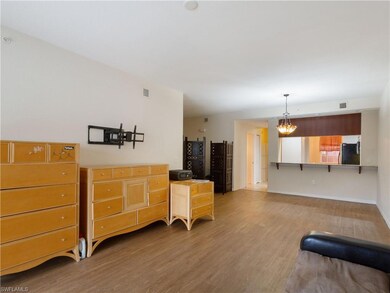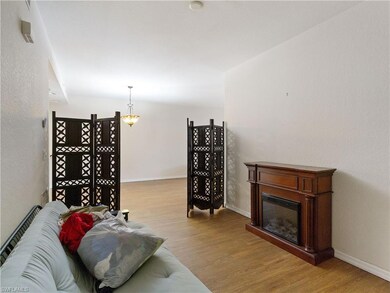
1129 van Loon Commons Cir Unit 103 Cape Coral, FL 33909
Hancock NeighborhoodHighlights
- Water Views
- Clubhouse
- Community Pool or Spa Combo
- Cape Elementary School Rated A-
- Cathedral Ceiling
- Den
About This Home
As of February 2024GREAT LOCATION ON THE HEART OF CAPE CORAL! This Condo has 1394 sqft. 2 bedrooms and 2 bathrooms PLUS a DEN/OFFICE. The kitchen has Stainless Steel Appliances, Granite throughout. Master has double walk-in closets, and slider to the lanai. BRAND NEW water heater. It also has a 2x4 private storage. This condo is close to the community center and pool areas and the community has many activities for those who wish to participate. With just a short drive to Shopping stores, schools, restaurants and area amenities.
Last Agent to Sell the Property
Amanda Zachman
INACTIVE AGENT ACCT License #NAPLES-207057169 Listed on: 07/27/2023
Property Details
Home Type
- Condominium
Est. Annual Taxes
- $2,929
Year Built
- Built in 2006
Lot Details
- Lot Dimensions: 15
- Property fronts a private road
- West Facing Home
- Gated Home
HOA Fees
- $469 Monthly HOA Fees
Home Design
- Concrete Block With Brick
- Shingle Roof
- Stucco
Interior Spaces
- 1,394 Sq Ft Home
- 3-Story Property
- Cathedral Ceiling
- Ceiling Fan
- Sliding Windows
- Den
- Water Views
- Washer
Kitchen
- Eat-In Kitchen
- Range
- Microwave
- Dishwasher
- Disposal
Flooring
- Carpet
- Laminate
Bedrooms and Bathrooms
- 2 Bedrooms
- Split Bedroom Floorplan
- Walk-In Closet
- 2 Full Bathrooms
- Shower Only
Parking
- 1 Parking Garage Space
- 1 Detached Carport Space
- Common or Shared Parking
Schools
- Caloosa Elementary School
- Caloosa Middle School
- Cape Coral High School
Utilities
- Central Heating and Cooling System
- High Speed Internet
- Cable TV Available
Additional Features
- Handicap Accessible
- Patio
Listing and Financial Details
- Assessor Parcel Number 07-44-24-C4-00802.0103
- $4,000 Seller Concession
Community Details
Overview
- 10 Units
- Low-Rise Condominium
- Van Loon Commons Condos
- Van Loon Commons Community
Amenities
- Community Barbecue Grill
- Trash Chute
- Clubhouse
- Billiard Room
- Community Library
- Elevator
- Community Storage Space
Recreation
- Exercise Course
- Community Pool or Spa Combo
- Park
Pet Policy
- Call for details about the types of pets allowed
Ownership History
Purchase Details
Home Financials for this Owner
Home Financials are based on the most recent Mortgage that was taken out on this home.Purchase Details
Home Financials for this Owner
Home Financials are based on the most recent Mortgage that was taken out on this home.Similar Homes in Cape Coral, FL
Home Values in the Area
Average Home Value in this Area
Purchase History
| Date | Type | Sale Price | Title Company |
|---|---|---|---|
| Warranty Deed | $200,000 | Assure America Title | |
| Warranty Deed | $125,000 | Sunbelt Title Agency |
Mortgage History
| Date | Status | Loan Amount | Loan Type |
|---|---|---|---|
| Open | $200,000 | VA | |
| Previous Owner | $80,000 | Unknown |
Property History
| Date | Event | Price | Change | Sq Ft Price |
|---|---|---|---|---|
| 02/29/2024 02/29/24 | Sold | $200,000 | 0.0% | $143 / Sq Ft |
| 12/05/2023 12/05/23 | Pending | -- | -- | -- |
| 11/21/2023 11/21/23 | Price Changed | $200,000 | -4.8% | $143 / Sq Ft |
| 11/13/2023 11/13/23 | Price Changed | $210,000 | -6.7% | $151 / Sq Ft |
| 10/27/2023 10/27/23 | Price Changed | $225,000 | -2.2% | $161 / Sq Ft |
| 10/10/2023 10/10/23 | Price Changed | $230,000 | -4.1% | $165 / Sq Ft |
| 10/05/2023 10/05/23 | For Sale | $239,900 | 0.0% | $172 / Sq Ft |
| 09/18/2023 09/18/23 | Pending | -- | -- | -- |
| 08/24/2023 08/24/23 | Price Changed | $239,900 | -4.0% | $172 / Sq Ft |
| 08/16/2023 08/16/23 | Price Changed | $250,000 | -3.8% | $179 / Sq Ft |
| 07/27/2023 07/27/23 | For Sale | $260,000 | +48.6% | $187 / Sq Ft |
| 05/14/2021 05/14/21 | Sold | $175,000 | +3.0% | $126 / Sq Ft |
| 04/11/2021 04/11/21 | Pending | -- | -- | -- |
| 04/08/2021 04/08/21 | For Sale | $169,900 | -- | $122 / Sq Ft |
Tax History Compared to Growth
Tax History
| Year | Tax Paid | Tax Assessment Tax Assessment Total Assessment is a certain percentage of the fair market value that is determined by local assessors to be the total taxable value of land and additions on the property. | Land | Improvement |
|---|---|---|---|---|
| 2024 | $4,150 | $185,555 | -- | $185,555 |
| 2023 | $4,150 | $233,839 | $0 | $190,812 |
| 2022 | $2,929 | $164,306 | $0 | $164,306 |
| 2021 | $2,473 | $126,345 | $0 | $126,345 |
| 2020 | $2,340 | $114,665 | $0 | $114,665 |
| 2019 | $2,336 | $115,473 | $0 | $115,473 |
| 2018 | $2,358 | $130,815 | $0 | $130,815 |
| 2017 | $2,181 | $118,703 | $0 | $118,703 |
| 2016 | $2,003 | $104,775 | $0 | $104,775 |
| 2015 | $1,843 | $91,300 | $0 | $91,300 |
| 2014 | $1,593 | $71,200 | $0 | $71,200 |
| 2013 | -- | $80,600 | $0 | $80,600 |
Agents Affiliated with this Home
-
A
Seller's Agent in 2024
Amanda Zachman
INACTIVE AGENT ACCT
(561) 513-0185
3 in this area
132 Total Sales
-
Carolyn O'Neill
C
Buyer's Agent in 2024
Carolyn O'Neill
Encore Realty Services Inc
(239) 851-1360
6 in this area
30 Total Sales
-
Marina Hermann

Seller's Agent in 2021
Marina Hermann
Realty One Group MVP
(239) 745-8003
1 in this area
44 Total Sales
-
Kim Piper

Buyer's Agent in 2021
Kim Piper
RE/MAX
(239) 313-0405
8 in this area
91 Total Sales
Map
Source: Naples Area Board of REALTORS®
MLS Number: 223054454
APN: 07-44-24-C4-00802.0103
- 1129 van Loon Commons Cir Unit 205
- 1109 van Loon Commons Cir Unit 203
- 125 NE 11th Place
- 1137 van Loon Commons Cir Unit 203
- 1105 van Loon Commons Cir Unit 303
- 1105 van Loon Commons Cir Unit 301
- 1045 NE 2nd St
- 1141 van Loon Commons Cir Unit 301
- 1033 NE 2nd St
- 31 NE 12th Ct Unit 16
- 1037 NE 2nd Terrace
- 225 NE 10th Place Unit 5
- 1029 NE van Loon Ln
- 109 NE 10th Ave
- 1010 NE 3rd St
- 3132 NE 13th Place
- 7 NE 12th Ct
- 1016 NE van Loon Ln
- 1322 NE 2nd St
- 210 NE 10th Ave
