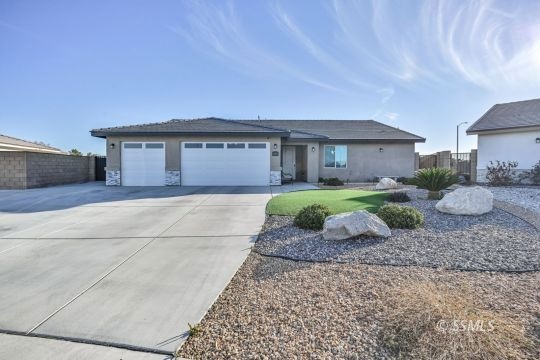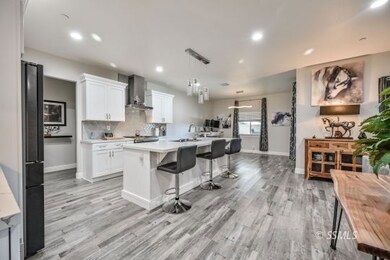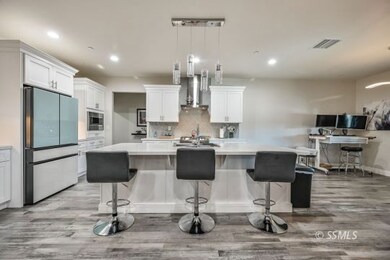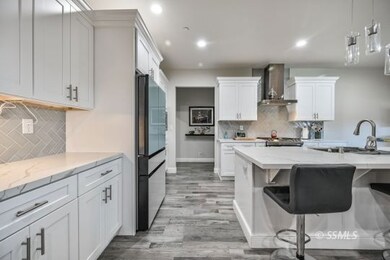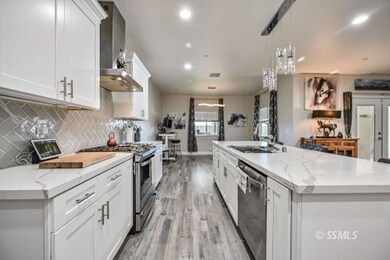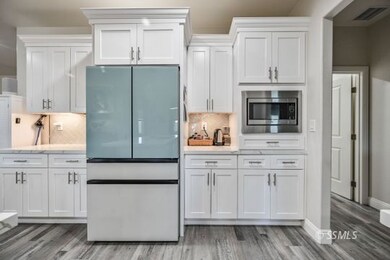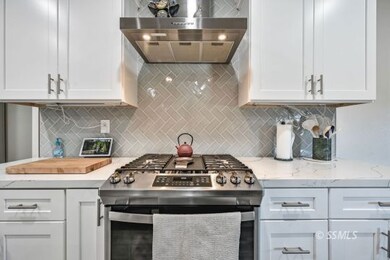
1129 Via Flore Way Ridgecrest, CA 93555
Estimated payment $3,623/month
Highlights
- Concrete Pool
- Mountain View
- 3 Car Attached Garage
- Burroughs High School Rated A-
- Covered patio or porch
- Solar owned by seller
About This Home
Stunning 4-bedroom, 2.5-bath home built in 2020, located in the desirable Arroyo Estates! This modern home features a spacious open floor plan with a bright white kitchen, quartz countertops, stainless appliances, and a breakfast bar overlooking the large living room and dining area. Luxury vinyl plank flooring flows throughout the home. The grand primary suite offers plenty of space to relax, featuring a beautifully designed bathroom with double sinks, a walk-in closet, a soaking tub, and a separate shower. Generous guest bedrooms all include walk-in closets. The backyard is an entertainer's dream, featuring a custom patio, a beautiful gunite pool with an automatic cover, a storage shed, and lush grass-all enclosed by block wall fencing for privacy. Additional features include side yard covered parking, a durable tile roof, AC, and PAID SOLAR! Plus, a fully finished 3-car garage provides ample storage and parking. Don't miss out on this exceptional home!
Home Details
Home Type
- Single Family
Est. Annual Taxes
- $6,219
Year Built
- Built in 2020
Lot Details
- 0.27 Acre Lot
- Partially Fenced Property
- Drip System Landscaping
Parking
- 3 Car Attached Garage
- Automatic Garage Door Opener
Home Design
- Slab Foundation
- Tile Roof
- Stucco Exterior
Interior Spaces
- 2,359 Sq Ft Home
- Ceiling Fan
- Window Treatments
- Vinyl Plank Flooring
- Mountain Views
- Washer and Dryer Hookup
Kitchen
- Oven or Range
- Microwave
- Dishwasher
- Disposal
Bedrooms and Bathrooms
- 4 Bedrooms
- Walk-In Closet
Pool
- Concrete Pool
- Outdoor Pool
Utilities
- Central Heating and Cooling System
- Heating System Uses Natural Gas
- Master Meter
- Natural Gas Connected
- Tankless Water Heater
Additional Features
- Solar owned by seller
- Covered patio or porch
Community Details
- Arroyo Estates Subdivision
Listing and Financial Details
- Assessor Parcel Number 453-301-04
Map
Home Values in the Area
Average Home Value in this Area
Tax History
| Year | Tax Paid | Tax Assessment Tax Assessment Total Assessment is a certain percentage of the fair market value that is determined by local assessors to be the total taxable value of land and additions on the property. | Land | Improvement |
|---|---|---|---|---|
| 2024 | $6,219 | $506,420 | $63,672 | $442,748 |
| 2023 | $6,031 | $496,491 | $62,424 | $434,067 |
| 2022 | $5,656 | $456,756 | $61,200 | $395,556 |
| 2021 | $370 | $19,205 | $19,205 | $0 |
Property History
| Date | Event | Price | Change | Sq Ft Price |
|---|---|---|---|---|
| 03/08/2025 03/08/25 | Pending | -- | -- | -- |
| 03/05/2025 03/05/25 | For Sale | $560,000 | +25.0% | $237 / Sq Ft |
| 05/13/2021 05/13/21 | Sold | $447,840 | +1.3% | $190 / Sq Ft |
| 01/14/2021 01/14/21 | Pending | -- | -- | -- |
| 12/20/2020 12/20/20 | For Sale | $442,000 | -- | $187 / Sq Ft |
Purchase History
| Date | Type | Sale Price | Title Company |
|---|---|---|---|
| Grant Deed | -- | None Listed On Document |
Similar Homes in Ridgecrest, CA
Source: Southern Sierra MLS
MLS Number: 2606778
APN: 453-301-04-00-8
- 1260 Wayne St
- 315 Mesquite Ave
- 218 Washington Way
- 1224 N Mayflower Cir
- 207 Washington Way
- 0 Mountain View Dr
- 478-010-06 N China Lake Blvd
- 1236 Mount Whitney Ln
- 316 Monterey Dr
- 418 Mount Rainier Place
- 313 Monterey Dr Unit G
- 430 Mount Rainier Place
- 919 N Heritage Dr
- 739 N Balsam St
- 533 Weiman Ave
- 067-024-01 Norma St
- 729 N Sanders St
- 521 Atkins St
- 453-062-24 Alene Ave
- 413 Laurkris Ct
