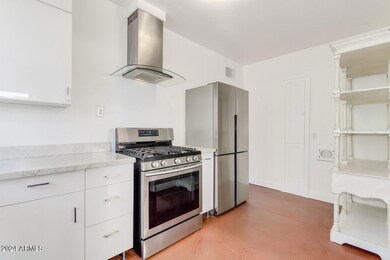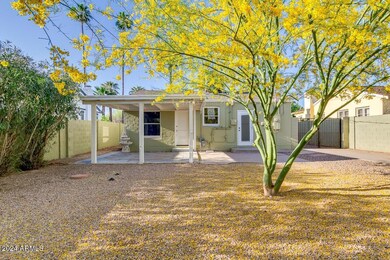
1129 W Lynwood St Phoenix, AZ 85007
Story NeighborhoodHighlights
- The property is located in a historic district
- No HOA
- Wood Frame Window
- Phoenix Coding Academy Rated A
- Covered patio or porch
- 1 Car Detached Garage
About This Home
As of January 2025Welcome to Historic F.Q. Story! This light-filled charmer boasts coved ceilings, scored concrete floors, and original wooden double-hung windows. The modern kitchen features high-end appliances, while a tankless water heater and dedicated laundry room add convenience. Enjoy the spacious covered patio and detached one-car garage. Nestled on a beautiful street of historic homes, this gem is ready to welcome you. Don't miss it!
Last Agent to Sell the Property
Capstone Realty Professionals License #BR552667000 Listed on: 12/16/2024
Last Buyer's Agent
Capstone Realty Professionals License #BR552667000 Listed on: 12/16/2024
Home Details
Home Type
- Single Family
Est. Annual Taxes
- $1,383
Year Built
- Built in 1935
Lot Details
- 7,100 Sq Ft Lot
- Block Wall Fence
- Chain Link Fence
- Front Yard Sprinklers
- Sprinklers on Timer
- Grass Covered Lot
Parking
- 1 Car Detached Garage
- 2 Open Parking Spaces
Home Design
- Brick Exterior Construction
- Composition Roof
Interior Spaces
- 992 Sq Ft Home
- 1-Story Property
- Ceiling Fan
- Wood Frame Window
- Living Room with Fireplace
- Concrete Flooring
- Gas Cooktop
Bedrooms and Bathrooms
- 2 Bedrooms
- 1 Bathroom
Schools
- Kenilworth Elementary School
- Central High School
Utilities
- Ducts Professionally Air-Sealed
- Central Air
- Heating System Uses Natural Gas
- Tankless Water Heater
- Cable TV Available
Additional Features
- Covered patio or porch
- The property is located in a historic district
Listing and Financial Details
- Legal Lot and Block 8 / 29
- Assessor Parcel Number 111-19-081
Community Details
Overview
- No Home Owners Association
- Association fees include no fees
- Built by Womack
- F Q Story Addition Plat D Subdivision
Recreation
- Bike Trail
Ownership History
Purchase Details
Home Financials for this Owner
Home Financials are based on the most recent Mortgage that was taken out on this home.Purchase Details
Home Financials for this Owner
Home Financials are based on the most recent Mortgage that was taken out on this home.Purchase Details
Home Financials for this Owner
Home Financials are based on the most recent Mortgage that was taken out on this home.Purchase Details
Home Financials for this Owner
Home Financials are based on the most recent Mortgage that was taken out on this home.Purchase Details
Home Financials for this Owner
Home Financials are based on the most recent Mortgage that was taken out on this home.Purchase Details
Home Financials for this Owner
Home Financials are based on the most recent Mortgage that was taken out on this home.Similar Homes in Phoenix, AZ
Home Values in the Area
Average Home Value in this Area
Purchase History
| Date | Type | Sale Price | Title Company |
|---|---|---|---|
| Quit Claim Deed | -- | Landmark Title | |
| Quit Claim Deed | -- | Landmark Title | |
| Warranty Deed | $460,000 | Landmark Title | |
| Warranty Deed | $460,000 | Landmark Title | |
| Warranty Deed | $345,000 | Wfg National Title Insurance | |
| Warranty Deed | $185,000 | Magnus Title Agency | |
| Warranty Deed | $296,800 | Old Republic Title Company | |
| Warranty Deed | $86,000 | Transamerica Title Ins Co |
Mortgage History
| Date | Status | Loan Amount | Loan Type |
|---|---|---|---|
| Open | $368,000 | New Conventional | |
| Closed | $368,000 | New Conventional | |
| Previous Owner | $302,250 | New Conventional | |
| Previous Owner | $313,500 | New Conventional | |
| Previous Owner | $185,000 | Purchase Money Mortgage | |
| Previous Owner | $133,750 | Stand Alone Second | |
| Previous Owner | $222,303 | Purchase Money Mortgage | |
| Previous Owner | $123,700 | Unknown | |
| Previous Owner | $85,481 | FHA | |
| Closed | $74,497 | No Value Available |
Property History
| Date | Event | Price | Change | Sq Ft Price |
|---|---|---|---|---|
| 01/09/2025 01/09/25 | Sold | $460,000 | 0.0% | $464 / Sq Ft |
| 12/16/2024 12/16/24 | For Sale | $460,000 | +33.3% | $464 / Sq Ft |
| 12/13/2024 12/13/24 | Pending | -- | -- | -- |
| 02/21/2019 02/21/19 | Sold | $345,000 | -1.4% | $337 / Sq Ft |
| 01/19/2019 01/19/19 | Pending | -- | -- | -- |
| 01/19/2019 01/19/19 | For Sale | $350,000 | -- | $342 / Sq Ft |
Tax History Compared to Growth
Tax History
| Year | Tax Paid | Tax Assessment Tax Assessment Total Assessment is a certain percentage of the fair market value that is determined by local assessors to be the total taxable value of land and additions on the property. | Land | Improvement |
|---|---|---|---|---|
| 2025 | $1,383 | $10,339 | -- | -- |
| 2024 | $1,369 | $9,847 | -- | -- |
| 2023 | $1,369 | $19,080 | $3,815 | $15,265 |
| 2022 | $1,321 | $15,925 | $3,185 | $12,740 |
| 2021 | $1,311 | $13,710 | $2,740 | $10,970 |
| 2020 | $1,326 | $13,455 | $2,690 | $10,765 |
| 2019 | $1,324 | $11,590 | $2,315 | $9,275 |
| 2018 | $1,301 | $12,850 | $2,570 | $10,280 |
| 2017 | $1,271 | $10,335 | $2,065 | $8,270 |
| 2016 | $1,234 | $9,955 | $1,990 | $7,965 |
| 2015 | $1,142 | $10,185 | $2,035 | $8,150 |
Agents Affiliated with this Home
-

Seller's Agent in 2025
Ed Drummond
Capstone Realty Professionals
(602) 421-0912
2 in this area
111 Total Sales
-

Seller Co-Listing Agent in 2025
Cherie Baker
Capstone Realty Professionals
(888) 897-7821
1 in this area
36 Total Sales
-
N
Seller's Agent in 2019
Nancy Sloan
HomeSmart
-
N
Buyer's Agent in 2019
Non-MLS Agent
Non-MLS Office
Map
Source: Arizona Regional Multiple Listing Service (ARMLS)
MLS Number: 6791882
APN: 111-19-081
- 1614 Palmcroft Way SE
- 925 W Mcdowell Rd Unit 108
- 925 W Mcdowell Rd Unit 102
- 921 W Willetta St
- 1601 W Mcdowell Rd Unit 1
- 1605 W Mcdowell Rd Unit 2
- 1609 W Mcdowell Rd Unit 3
- 1614 Palmcroft Dr SW
- 1514 W Lynwood St
- 1125 W Latham St
- 1533 W Culver St
- 1552 W Mcdowell Rd
- 530 W Willetta St
- 2020 N 11th Ave
- 530 W Almeria Rd
- 725 W Portland St
- 1706 N 17th Ave
- 1610 W Linden St
- 777 W Roosevelt St Unit 2
- 820 N 8th Ave Unit 22



